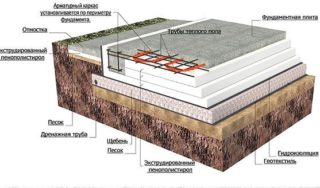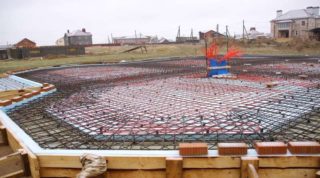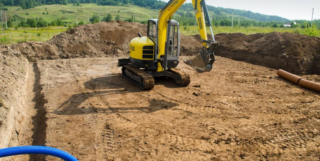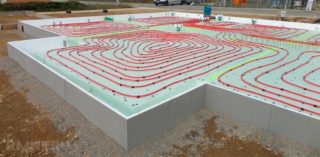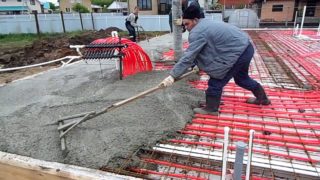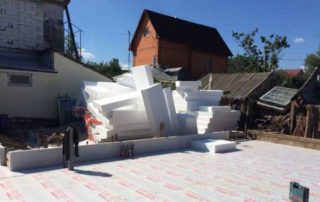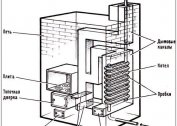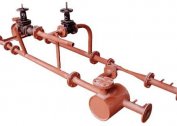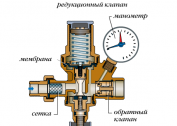Insulated Swedish stove - a slab foundation, often used in the CIS countries. For the first time such a foundation was laid in Scandinavia. A few years later, the device gained popularity in other parts of the world. Distribution is explained by moisture resistance of the base and thermal insulation parameters. It is necessary to understand what other properties the mentioned construction has.
The structure of the insulated Swedish plate
Insulated board - a slab base, which is equipped with moisture-resistant insulation materials and utilities. A distinctive characteristic of UShP (warmed Swedish plate) lies in the small depth of the laying.
There are several options for arranging the foundation. Basic elements:
- Soil base with drainage system.
- Geotextile backing.
- Sand and gravel cushion with space for connecting sewer pipes and communications.
- Thermal insulation layer.
- Waterproofing - to protect against exposure to high humidity.
- TechnoNIKOL, or Carbon - a means for warming the floor covering.
- Reinforcing piping and heating system.
- Concrete slab with an average thickness of 100 mm.
- Finishing the floor.
The drainage layer performs the function of a damper, which compensates for soil vibrations during sharp temperature jumps.
The frame is formed by welding thick steel billets. Engineering communications are laid before casting the monolith.
The design seems cumbersome and difficult to build. Proper work in accordance with national and international standards provides a solid foundation.
Advantages and disadvantages
Positive aspects of the foundation scheme:
- there is no need for additional isolation;
- groundwater protection;
- universality - construction on any soil (except rocky) is possible;
- Savings - reduction in heating costs due to the provided function of “warm floor”;
- fast laying - takes no more than fourteen days;
- a sufficient level of resistance to mechanical damage and stress.
There is no need to use heavy and dimensional equipment in the process.
Despite the abundance of pluses, in the characteristics of the insulated foundation slab there are minuses:
- it is impossible to equip the basement and basement;
- need for backup communications;
- high manufacturing costs;
- it is difficult to correct construction errors;
- the presence of limits on the weight of future objects.
Mistakes can be avoided if you entrust all the work to professionals. However, with hired skilled workers, financial benefits are diminished. Therefore, the owner of the site must decide what is more important: money saving or quality.
Step-by-step installation instructions
The beginning of the workflow is associated with the involvement of engineers. Technologists calculate the bearing capacity of the soil, determine the likelihood of reservoir shifts. Based on the results obtained, it is necessary to consider the necessary drainage capabilities.
Foundation preparation
Do not lay the foundation on a fertile soil layer. Further, everything follows the standard instructions:
- Tearing a deep pit (no more than two or three bayonets with a shovel).
- Geosynthetics coating.
- Launching the substrate on the side walls.
The external borders of the pit should be at a distance of 1 m from the walls of the future structure.
Drainage
In order not to worry about the dryness of the base, storm sewage and a system for the outflow of groundwater are carried out. For such purposes, a layer of crushed stone is used. The pipes of the underground reservoir pass to it.
For proper drainage, trenches line the perimeter of the funnel. Devices lean towards the main well.
Engineering Communications
The layout of the water supply channels and the sewer system is the next stage in the arrangement of the insulated Swedish stove. The hydrographic network is buried below ground level, which freezes in winter.
In the project of the future house, tentative places for risers are stipulated in advance.
We must not forget about the flaws of the investigated foundation type. It is recommended to dub communications - in unforeseen circumstances, a backup system will be available.
At this point, a sand pillow is created. Everything is rammed with a special rammer.
Thermal insulation
A heater for UShP is a defining element. The thermal insulation layer consists of two parts:
- Expanded polystyrene completely covers the perimeter of the pit.
- The second layer retreats on all sides by about 0.4 m inward.
This distribution is necessary for the installation of L-shaped modules.
Reinforcement
This stage is characterized by the layout of the floor heating system. Collectors are immediately installed and pipes are pressed temporarily.
The collector is a technical part that works on mixing the medium from different parallel branches and return distribution along the branches.
The reinforcing belt is made of reinforcement, the diameter of which reaches 12-16 mm. The recommended grid pitch is a 15 by 15 cm square.
Formwork
There are two options. The first concerns the previously mentioned L-shaped polystyrene foam modules. Devices are additionally reinforced with boards and spacers to prevent deformation under the concrete mass.
The second is classic. The frame is made of durable plywood materials. The height of the formwork is calculated based on two indicators: the thickness of the insulation taken and the slab base.
Pouring
The filling of the insulated plate from the monolithic is no different. The concrete mixture is fed without interruptions inside, avoiding the formation of joints.
Uniform filling is provided by deep vibrators.
Only after three days can the formwork be removed. If the construction process falls in the summer heat, you need to cover the plate with burlap or a film of polyethylene.
The final stage is grinding. It is carried out so as not to splurge on a leveling screed for the floor.
The use of insulated Swedish stove
The use of the described technology of shallow slab foundations is regulated by a number of regulatory documents. The main state standards include:
- P 12.4.026-2001;
- P 21.1101-2009;
- 12.0.004-90;
- 7076-99;
- 8267-93;
- 15588-86;
- 17177-94;
- 25898-83;
- 30244-94.
The following types of soils are suitable for laying:
- sand;
- sandy loam;
- clay;
- loam;
- peat and others
It is impossible to erect USP on muddy soil.
The technology used most often in areas with high humidity and elevations. Suitable for the construction of houses from logs, wooden beams, SIP-panels and frame structures.
DIY insulated stove
The following materials will be needed for the manufacture of USP with your own hands:
- polystyrene foam extrusion for the foundation (from 0.3 m3 per 1 m2);
- steel fittings with a diameter of 10 and 12 mm for the formation of grillages;
- wire;
- stands for reinforced plastic belt;
- polyethylene film;
- geotextile canvas;
- boards and boards for equipping the formwork system;
- sand;
- crushed stone of the middle fraction;
- concrete mix.
Before the immediate construction, the site must be cleaned of debris and weeds, a zone for the future foundation should be marked out using levels or levels. Then everything happens according to the described instructions.
USP is an excellent option for mansions, warehouses and small construction projects. The high cost of work and a slightly complicated design are the only significant design flaws. But underfloor heating and saving heating costs in the future completely cover these disadvantages.
