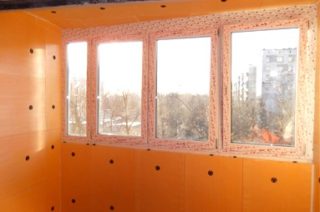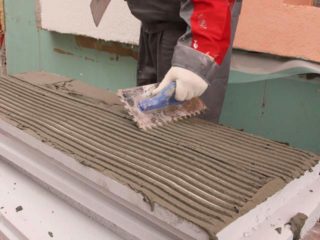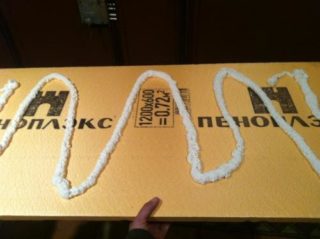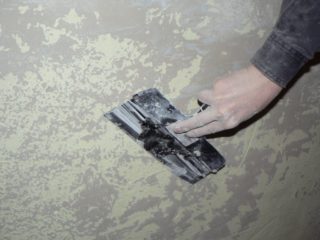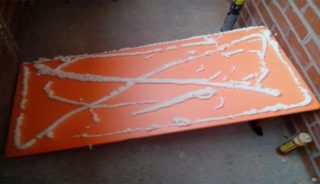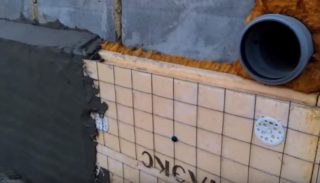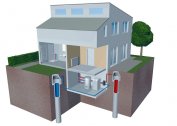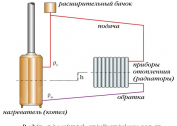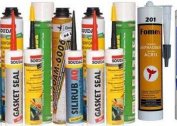The problem of energy conservation is relevant for private real estate, as it determines the level of comfort of living and the size of utility bills for heating. Using modern materials and technologies allows you to achieve the desired result with minimal time and effort. Warming a house with penoplex is the most popular way to create reliable protection against dampness and temperature extremes. The procedure is simple enough to do it yourself, saving on the services of paid specialists.
Advantages of foam
The insulation is made by extrusion of a foamed polymer mass based on styrene. Finished products are slabs with edges in the form of steps. The main difference from analogues is the structure of the substance. It consists of open cells, due to which it has ventilation properties. This makes it possible to carry out penoplex insulation of buildings of any type, including those constructed from timber, logs, bricks and aerated concrete blocks.
In addition, the material has the following advantages:
- minimum thermal conductivity;
- flexibility to trim uneven surfaces;
- fracture and impact strength;
- water tightness;
- biological inertness - fungus and mold do not start in the mass, animals and insects avoid it;
- resistance to chemically active reagents;
- Long service life of 50 years or more;
- wide temperature range of operation;
- excellent soundproofing properties;
- a wide variety of types for finishing surfaces of various compositions.
The decision to insulate penoplex housing has practically no negative sides. The main one is the high cost, justified by the features of manufacturing. Despite the fact that the repair estimate may be impressive, the investment will pay off by comfortable living in the building.
Keep in mind that the material decomposes on contact with toluene and acetone-based liquids. When burning, polystyrene emits a large amount of corrosive toxic smoke.
Selection of mounting mixtures and related materials
To qualitatively insulate the house with foam by yourself outside yourself, you will need to prepare a place for work, mounting mixtures corresponding to the surface, fasteners and tools.
The focus should be on the choice of adhesive. It is selected based on the composition of the treated surfaces. For concrete and brick buildings, cement-based mixtures that are used for laying ceramic tiles are best suited. They have good adhesion and tightness. This is true if there are cracks in the walls, which is typical for old buildings.
When it is necessary to insulate frame, wood and gas-silicate walls, you need to choose gypsum-based mixtures. They are characterized by sufficient vapor permeability to ensure the removal of moisture from the premises. A similar choice is made in relation to facade plaster, which is used at the final stage of work.
To carry out wall insulation with penoplex, the following tools will be required:
- hammer drill;
- hammer;
- oil level;
- roulette;
- square;
- hacksaw for metal;
- stationery knife with spare blades;
- mixer for mixing the solution;
- serrated and level spatulas;
- grater or wire brush;
- scissors;
- marker;
- steady step-ladder, not less than 2.5 m high.
Such a kit can be found in the workshop of any homeowner. Before starting work, it is necessary to put the equipment in order.
Wall insulation from the outside with foam requires the purchase of such materials:
- start profile;
- deep penetration primer;
- adhesive mixture;
- reinforcing plastic mesh;
- reinforced corners;
- plaster in the form of a dry mixture or ready-made mortar;
- dish-shaped dowels;
- acrylic paint;
- siding.
When choosing materials should take into account the climatic conditions of the region. If the climate is characterized by high solar activity and frequent winds, you need to choose a mixture that is resistant to ultraviolet and abrasion.
Preparatory work
The correct approach to conducting home insulation involves preparing the supporting structures for gluing with plates and subsequent finishing.
At this stage, the following activities are carried out:
- From the foundation, base and walls, wires, plates, lamps, switches and other items are removed. If there is an old finish, it is removed and disposed of.
- Surfaces are cleaned of fungus, mold, dirt and grease. You can use a spatula, brush, grater and solvent.
- Small slots are being expanded and sealed. The recesses are closed up, protruding fragments are knocked down or ground.
- The base is treated with a deep penetration primer. The procedure must be repeated until the liquid is no longer absorbed.
- On the bottom of the wall is fixed start profile. It is needed to set the correct laying direction and keep the slabs from slipping.
In preparation for thermal insulation from the inside, all activities are carried out in the same sequence. The only difference is that you do not need to set the start profile, since the floor will be the support.
Technology for mounting polystyrene plates
It is recommended to carry out external insulation of buildings. Despite the fact that this is more difficult to do and the appearance of the facade is changing, there are many more advantages in this solution. The main advantage is that the supporting structures will be protected from moisture, ultraviolet radiation, temperature changes, microorganisms, animals and birds. Due to this, the preserved base remains better and lasts longer. Such a minus as a change in the appearance of the building can be compensated by the use of modern finishes that mimic a wide variety of materials. Penoplex insulation technology involves covering panels with panels or coating them with plaster.
Work sequence:
- Bonding the first row of boards. It starts from one of the corners and runs along the starting profile. Smear plates with adhesive can be applied over the entire area or at 5 points in the center and at the corners. Since the surface of the material is smooth, glue adheres poorly to it. To increase the adhesion, the plates are treated with a grater or wire brush. Glue should be applied so that it is on the sides of each fragment.
- Gluing subsequent rows. Each time a half-sheet shift is made to avoid the appearance of cracks and cold bridges after the glue hardens. At the corners of the plate, it is necessary to output the protrusions to the thickness of the fragment in a checkerboard pattern. Elements of the upper row are marked and cut to size.
- Checking the quality of joints. Small cracks are blown up with mounting foam, large ones are sealed with pieces of foam and glue. Excess material is removed with a spatula or cut with a knife flush with the surface.
- If the facade has a balcony or a loggia, the parapets of these structures are also insulated. An exception is glazed structures.Their fences can be sheathed with cladding material to combine with the general background.
- Fixation of insulation. It is performed with long dowels with wide hats. When working on concrete and brick, first 5 holes are made for each square - in the corners and in the center. Then dowels are driven into them. It is recommended to use plastic products, as they have less thermal conductivity. Fixing to a tree is carried out by long through-hole self-tapping screws without preliminary hole making.
- Surface reinforcement. This procedure begins with priming. Then, special plastic profiles are glued at the corners. The next step is gluing a plastic mesh. It needs to be fixed in strips from the bottom up with the capture of the previous strip by 10-15 cm. First, the solution is applied, and then the mesh is pressed into it with a roller.
If it is planned to apply insulation in 2 layers, the rows are shifted by half the size of the fragment horizontally and vertically. This technique will prevent surface cracking after the solution dries.
Protective compound
On the trading floors there is a large selection of finishing materials that differ in purpose, operational characteristics and cost. Given the fact that home decoration has been done for decades, you should choose the most expensive, high-quality and frost-resistant materials. To increase the protective properties of the foam, it is recommended to buy mixtures with ball fillers. They will improve the thermal insulation of the building and allow thicker layers of the coating to be made without increasing the weight of the entire structure. Light solutions with a thickness of 2 cm have a weight of up to 5 kg / sq.m. after complete drying. This eliminates the need for expensive work to strengthen the foundation.
Step-by-step instructions for the outdoor decoration of reinforced plates:
- Clean the base from dust and dirt that has settled on it. Perform its primer treatment. If the solution is immediately absorbed, repeat the procedure. Wait until the surface is completely dry.
- Prepare spatulas, a punch with a mixer, a dielectric mat. To bring electricity. Equip a level platform for installing the stepladder. Wear gloves, goggles and a respirator.
- Knead the solution in accordance with the manufacturer's instructions. It should be noted that there are no lumps in it. The consistency must be precisely maintained, since too thin a mixture will flow down the wall, and a thick mixture will quickly harden and be difficult to smooth.
- Crush the glass, add it to the solution and mix well again. This technique will create a pleasant diffused radiance of the facade, will not allow birds and insects to destroy it.
- Start to apply plaster. The process is performed from the bottom up to create support against the sliding of the newly applied layers. The thickness of the applied material should be at least 2 times thicker than the size of the filler, which is responsible for thermal conductivity or texture formation.
- Structuring the surface. It is carried out in accordance with the design with the help of a grater, putty knife or other device purchased for this purpose. Forming a decorative protective layer, it is necessary to act continuously so that the coating is monotonous and without errors.
- Staining decorative protective coating. To do this, use a roller, brush or spray gun. Additional finishing gives the surface extra strength and resistance to moisture.
Another option for applying a protective coating is the use of panels of steel, plastic, artificial stone and natural wood. First, the boards are fixed to the walls in a vertical orientation. For convenience, the distance between them is taken 100 cm - the width of the foam sheet. If a material of a different configuration is purchased, the crate is adjusted to its dimensions.After priming, the surface of the plate is greased with glue and inserted into the cavity in the direction from the bottom up. By analogy with the "wet facade" technology, slots are closed and metal plates are fixed. Then a windproof film is packed on the frame. The final stage is the sheathing of the crate with metal siding or other protective coating of the selected texture.
