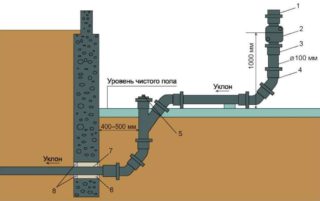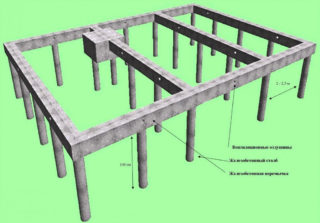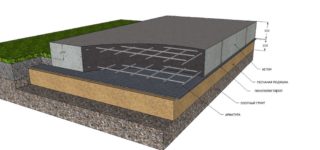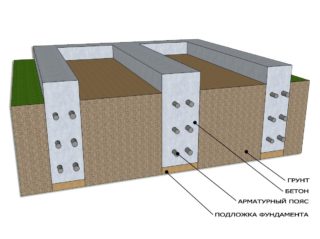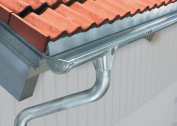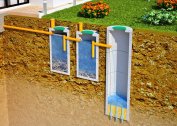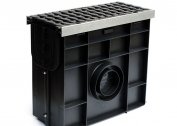When erecting a building, a common sewer pipe is installed at the stage of laying the foundation. When the building is ready, internal highways and a septic tank are connected to it. If you do not install this section of the pipeline on time, it will take a lot of effort to drill a hole for the outlet of the sewer from the house under the foundation.
Design steps
The project of the sewage system in a private house is created even before the laying of the pipeline. It should take into account such moments:
- is it possible to connect the sewage system to the central communication complex;
- in the house they will live permanently or temporarily;
- how many residents and likely guests are planned;
- Are far from each other facilities with sewer drains.
If it is not supposed to be connected to the central system, choose what type of treatment plant will be installed: cesspool, septic tank, bio-treatment station.
When a new house is being built, the sewer pipe is projected from the house to the septic tank at the same time as the building plan. This allows you to set all catchment points closer to each other, which contributes to the arrangement of a simple and efficient network with a single drain pipe.
For a large private cottage, you can make an exception and install a system of two risers, but the exits must be located at a distance of not less than half a meter.
Rules for the withdrawal of sewers from a private house
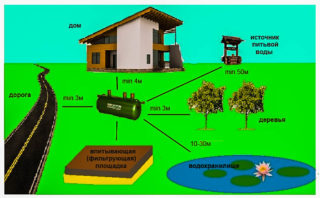 To avoid damage to the communication line, the depth of the main sewage pipe at the exit of the private house should be at least 0.5 m from the blind area.
To avoid damage to the communication line, the depth of the main sewage pipe at the exit of the private house should be at least 0.5 m from the blind area.
It is also required to take into account other requirements of SNIPs and SanPiNs:
- The distance from the sewer under the ceiling of the base of the house to the storage tank is 5–10 m.
- It is not allowed to equip a cesspool at a distance of less than two meters from an adjacent site and 30 meters from a well or well (for sandy soil at least 50 meters).
- The slope is created so that the decrease per meter of pipeline is approximately 3 cm.
- The depth of the sewer line is below the freezing point of the earth. If this cannot be done, the pipe sections will have to be insulated or equipped with electric heating.
The rules also take into account the installation of an inspection well with a hatch, which should be at least three meters from the building.
A sewage treatment plant that requires periodic pumping with wastewater equipment is erected in such a way that it is convenient to drive up to it.
For gravity flow of sewage, the storage tank is lower than the level of the building, or pumping equipment is installed.
Installation of the sewer line under the foundation of the house must be performed according to certain rules. Pipes are collected by inserting them into each other. Special gaskets made of rubber are installed in the sockets, the joints are thoroughly cleaned of contaminants and covered with liquid soap or special lubricating compounds.
Preparatory work
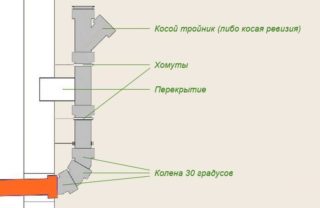 The sewer network under the slab is usually assembled from round plastic pipes with a diameter of 110 mm. The size of the ditch in width with such a cross-section is at least 0.6 m; a special shock-absorbing layer of sand or gravel 100 mm thick is poured onto its bottom.
The sewer network under the slab is usually assembled from round plastic pipes with a diameter of 110 mm. The size of the ditch in width with such a cross-section is at least 0.6 m; a special shock-absorbing layer of sand or gravel 100 mm thick is poured onto its bottom.
Also required:
- sleeves with a section larger than the diameter of the pipeline;
- fitting elements (tees, bends with a plug, couplings);
- adapters;
- fasteners.
For sealing, a special gun is used, into which a cylinder filled with silicone is inserted. Other tools are selected depending on how you create the outlet and the pipe feed.
Ways to withdraw sewage depending on the type of foundation
The choice of method determines the type of foundation of the building. With a competent approach, you can withdraw the sewer line from an already rebuilt house.
Column and pile foundation
It is easiest to get sewers from a private house with a similar base onto the street. Columns or piles allow the installation of communication networks after the construction of the building. During the work, they make sure that the ditch is dug as far as possible from the columns. The proximity of the trench will lead to weakening of the earth around them, and reduce their bearing performance.
To connect to the sewer, you will need to make a hole in the slab for the outlet of the main pipe.
When installing the pipeline under the column foundation, take into account that the space under the building is not heated. The insulation of communications is carried out with heat-insulating materials or equip additional heating by means of an electric cable.
Monolithic plate
Installation of communication lines is only realistic before pouring a monolithic foundation. When installing sewer pipes, sleeves will be needed. They will not allow the tile base to overload the pipeline, and also protect against damage to the main networks in the slab when pouring concrete mixture.
In the event of an accident, the liners will allow you to quickly remove the damaged part and put in its place a new pipe segment.
The communication network that the liners protect is installed directly into the trench, where the earth is then poured and concrete mortar is poured.
Tape base
The conclusion in such a foundation can be made during the construction of the building, and in an existing house. In the first embodiment, the process is carried out during the pouring of the base. In the second way, it depends on how deeply the foundation is established.
It is possible to withdraw the sewerage through the deep strip foundation in this way:
- A hole is cut out in the formwork. A sleeve from a metal pipe is inserted into it.
- The item is fixed and poured with concrete mixture.
- A sewer pipe is inserted into the resulting case.
For work, you need a hammer and grinder.
If the base is not deep, you can make a dig using a shovel or drill. To do this, the future pipeline is mounted in a trench, the bottom of which is below the level of soil freezing right below the base. To protect communications from overload, a piece of metal pipe is worn in advance.
Using directional drilling
Making communications through the base into the street is not an easy task. To facilitate it, the use of the inclined drilling method will help. This technique is suitable for a significant thickness of the tape base and represents the penetration of an inclined well to the lower boundary of the building foundation. The channel is necessary for the output of communication networks.
Applying the technique, it is necessary to correctly calculate the angle of drilling. As a result, the lower boundary of the channel should dock with the end of the pipe, which is installed when pouring the base or when drilling a hole in the tape.
So that during drilling operations the direction does not change, they use a long drill and periodically hang up the walls of the well. The channel is then placed sleeve from a piece of pipe. A sewage line will enter into it, connecting the internal and external sewers.
With the right approach and observing technological nuances, it is possible to equip the outlet of the sewer line even after the construction of the building.
