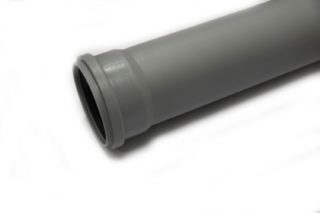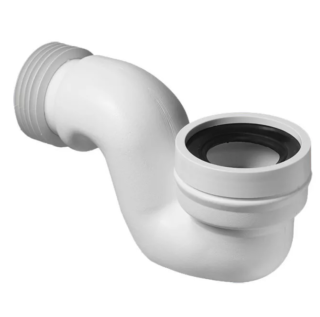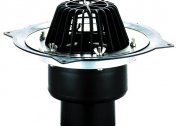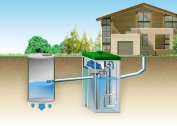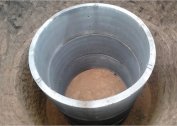The clarity of the functioning of the mains during their operation depends on the correct wiring of the sewer. To do everything perfectly, you need to carefully prepare and plan each action.
Wiring Diagram
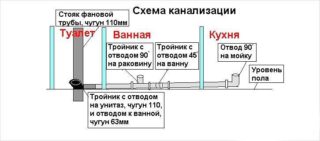 This process is carried out at the stage of drafting a new building. The premises in which the water supply system is installed - a bathroom, kitchen, toilet - are located closer to each other in order to limit themselves to one sewer riser for the entrance. If the layout is not compact, you will have to use a special pump or make several risers.
This process is carried out at the stage of drafting a new building. The premises in which the water supply system is installed - a bathroom, kitchen, toilet - are located closer to each other in order to limit themselves to one sewer riser for the entrance. If the layout is not compact, you will have to use a special pump or make several risers.
In a private cottage, it is possible to carry out wiring on the site after construction, for example, if it is possible to replace a wooden booth on the street with intra-house amenities.
The scheme is drawn up in three stages:
- Mark the location of the riser on the floor plan.
- Indicate where plumbing fixtures will be installed.
- Mark the location and size of the pipes going from the plumbing fixtures to the central riser, as well as the connecting elements, hydraulic locks and adapters.
It should be noted that the highway will be laid at an angle. For pipes with a cross section of 5 cm: 2.5–3.5 cm, 11 cm: 1.2–2 cm per meter.
The choice of pipes for domestic sewage
To lay the sewer system inside the building, you will need to purchase pipes with sockets. This will ensure quick and high-quality assembly of the sewage system. In each bell, a rubber sealant is installed, which makes it possible to make tight joints without the use of additional materials.
For wiring, sewer communications of various sections and fitting connections will be needed.
For a riser, a pipe with a cross section of 110 mm is required. For most of the rest of the sewers, 50 mm diameter tubing is sufficient.
Wiring Steps
Work on the sewage system in the house begins with the manufacture of a drawing from the most remote plumbing fixture on the top floor. It is desirable to connect horizontally located pipes of all rooms to one riser, where the sewage system will be connected, by placing the rooms in the neighborhood. This method of assembly allows you to provide high-quality gravity flow, it is easier to maintain the necessary slope, not changing during use.
On the site of connecting horizontal pipes to the riser, a tee is installed on each floor. In the basement or basement, the level of output of the vertical riser to the outside is taken into account.
If the system is located below the required level, domestic sewage pumps with grinding devices are used, which will create the required pressure.
The last step is the installation of the vertical part of the riser on the derived tees.
The intricacies of the assembly of the internal sewer
If the system contains curved pipe sections, then conventional threaded fittings can be used.
When breeding pipes in the kitchen, the slope is a little more than usual. This is necessary so that there is no blockage in this area, since water passes through it with impurities of soap and fat.
In the bathroom, the installation of a fan pipe is necessary. It serves as a ventilation system. If it cannot be mounted, install an air valve.
The nuances of wiring in private homes
Creating sewers in a building with a foundation on stilts or on a tape basis is not particularly different.First, a schematic representation of the internal highway is created, the mains for entering the water supply and sewer outlet are marked. According to this scheme, the installation is performed. Pipes are insulated at the exit from the building and at the junction with the main pipeline in the trench.
However, it is necessary to take into account factors affecting the laying process:
- freezing point of soil;
- septic tank installation depth;
- the presence and depth of the basement;
- building plan and number of inhabitants;
- number of storeys.
If there is no difficult terrain at the laying site, creating a gravity flow system will be quite easy. Otherwise, a fecal pump connection is required.
Cottage
If the structure is one-story, without a basement and attic, the layout of sewer pipes in a private house is simple:
- For sanitary facilities with a common wall, one fan branch is held in the horizontal direction.
- From the farthest point to the main riser, installation is performed with a slope of 2 degrees.
- Plumbing is done using a tee.
- The toilet is connected to the riser using a cross.
In this option, it is very simple to make a gravity system with a long service life. This will require compliance with the correct slope. When adding a bathtub and a toilet, the pipeline may be overloaded. An additional riser is required. In easily accessible places on the pipeline, inspection hatches must be installed.
Multi-storey cottage
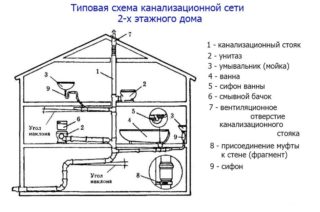 Owners of two-story or more buildings usually increase the number of sanitary facilities. The load on sewers is growing. Sewerage installation is complicated - you need to take into account certain nuances:
Owners of two-story or more buildings usually increase the number of sanitary facilities. The load on sewers is growing. Sewerage installation is complicated - you need to take into account certain nuances:
- The floor of the second floor toilet is located exactly above the bathroom on the first floor. This also applies to the ventilation pipe continuing the main riser. It is taken out above the roof to a height of 150 cm.
- Where the riser passes through the floors, you will need to install expansion joints for linearly changing the length of the pipes.
- If there is a plumbing room located below the level of the septic tank, a fecal pump connection is required.
The technological process of installing pipes horizontally has practically no differences and is almost the same for any floor.
If you have experience working with tools and a responsible approach to planning, sewer wiring in the house and on the site is easy to carry out independently without extra costs.
