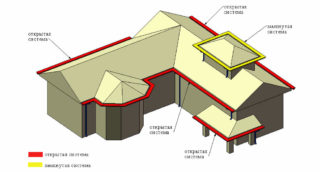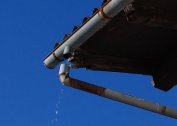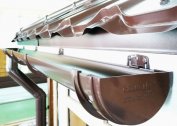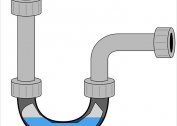When building a summer house or a private house, it is important not to forget to install a drainage system. Proper design and installation ensures safe and quick removal of rain or melt water from the roof. If mistakes are made at the design stage, the drainage system will not be able to fulfill its functions: water will fall on the lining, walls, windows, etc.
Rules and requirements for the calculation of drains
In construction, all drainage lines are divided into two large groups:
- organized;
- unorganized.
The latter got its name due to the fact that water flows down the slopes of the roof directly onto the blind area of the building. With an organized system, rain or melt runoff flows to a specific place.
Unorganized structures can only be installed on flat roofs. This type has one advantage - there is no need to spend money on parts. The list of shortcomings is very extensive: water has a destructive effect on the blind areas, basement and walls, spoils the appearance of the entire structure.
To correctly calculate the gutter system on the roof, you need to first familiarize yourself with a number of requirements and rules:
- The maximum spacing between downspouts can be 24 meters.
- The hanging and / or wall chute can be mounted provided that the angle between the wall and the roof slope is at least 15 degrees.
- The calculation of the diameter of the drainpipe according to the roof area is as follows: 1 sq. M of the roof * 1.5 sq. Cm. sections.
- The level of the longitudinal inclination of the gutters should be at least 2%.
- Permissible side height - 12 cm.
These rules and requirements are relevant in regions with a minimum likelihood of freezing water. Also considered is the option of mounting a universal system in the form of an internal drain, which is equipped with an external water outlet. The design is extremely simple, but effective. It consists of a branch pipe, riser, funnel and exhaust. If necessary, the standard kit can be supplemented with auxiliary components or accessories. In construction stores a wide range of tools and materials for creating a drainage system.
It is impossible to accurately determine the amount of material by eye. The calculations take into account the average annual rainfall per year, the configuration of the rafter system, as well as the correctness of the slopes. The first indicator plays a large role, since in regions with an average amount of precipitation it is enough to install even the simplest system, it will be able to cope with the task.
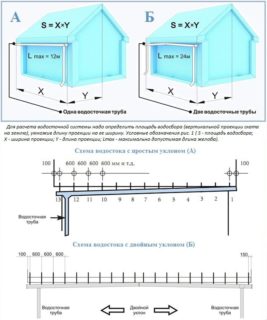 It is also worth paying attention to the following recommendations:
It is also worth paying attention to the following recommendations:
- You can not attach the bracket to the overhang of the roof, the latter under the weight of rain or melt water can crack.
- You should familiarize yourself with the specific features of the system, determine the number and place of points where it is attached to the building. It is impossible to fix the drainpipes on the corner of the building, as gusts of wind can damage it or tear it together with a piece of "house".
The rules and norms of SNiP require the following data when calculating the drainage system:
- The area of the roof.
- The average rainfall throughout the year.
- The temperature minimum recorded in the region where the gutter system is being installed.
Also, when designing, you need to think about conducting rain sewage. It is necessary to divert the flow of water.
Where to begin
The main characteristic feature of the system is its throughput, i.e. the amount of water that the structure can drain from the roof.Before proceeding with the calculations, it is necessary to take into account the type of roof and its configuration, the frequency and amount of precipitation.
The following mathematical formula is used to calculate the amount of precipitation for a specific drainage area: Q = S * q / 10 000, where:
- S is the total roof area from which water will be discharged.
- q is the maximum possible intensity of precipitation.
- Q - the amount of precipitation that falls on the area of water disposal.
Based on the obtained data, a wastewater system is selected, the throughput of which will correspond to the available parameters.
Calculation sequence
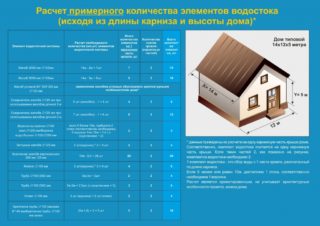 Having completed all the preparatory work, proceed to the sequential calculation of the drainage system.
Having completed all the preparatory work, proceed to the sequential calculation of the drainage system.
- The calculation of the number of drainpipes depends on the number of drains and the height of the building.
- To calculate the number of gutters required, the length of the eaves should be divided by the length of the gutter.
- The number of couplings for connecting the gutters depends on the number of connections.
- The number of clamps also depends on the number of connections. For each connection, a minimum of 1 clamp will be required.
- The number of brackets that are needed to fix the gutters. For this, the length of the gutter is divided by the distance between the brackets. The maximum interval between plastic products is 60 cm, and metal 70 cm.
- When installing an open system, the number of required plugs for the ends is also calculated. For example, a gable roof gable consists of two threads of gutters, therefore, you need 4 plugs, 2 on each side.
- The number of drain funnels will depend on the number of pipes used.
- The number of corner elements is determined by the number of external and internal corners of the building. Corner elements are counted to minimize waste.
Strict adherence to the calculation sequence will let you know how many drainpipes on the roof and other details are needed. When calculating, you need to remember that each drain is designed for a roof area of not more than 100 sq.m. It is recommended to install gutters on each slope.
To calculate the installation of the external drain, the following series of conditions are taken into account:
- If the length of the gutter is 10 meters or less, and there are no obstacles that block linear expansion, only one funnel will be enough.
- If the length is more than 10 meters, or the structure has obstacles, an additional compensating funnel will be needed. It is set at the end of the slope.
- If the gutter completely surrounds the house around the entire perimeter, it is necessary to install a joint funnel and expansion joints.
The calculation of the number of drain funnels is carried out on the basis of passport data, which contains information about the throughput and the methods of fastening used. If the roof is flat, the calculation of the number of funnels is as follows: one funnel is needed for at least every 75 sq. Cm. To calculate the step between them, divide the length of the roof by the number of funnels.
If you don’t have the time or the ability to make your own calculations, you can use the special technical calculator on the Internet. Just enter a few parameters and the system will automatically calculate the amount of material needed.
