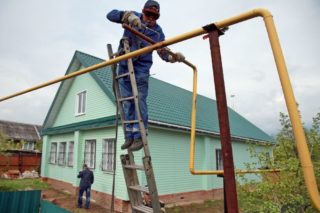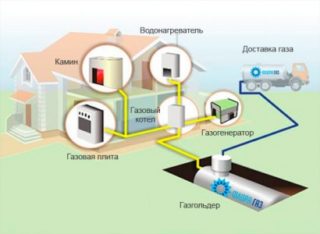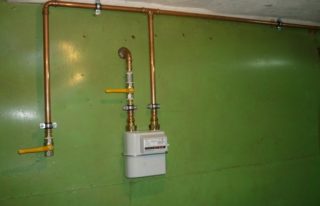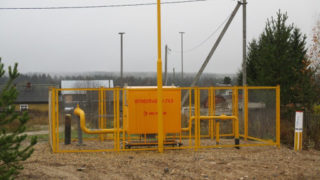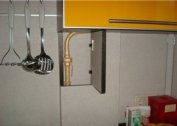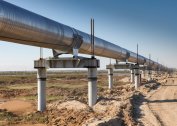Standard gasification of a private home is a convenient way to reduce heating costs. For the procedure to succeed, you must follow the rules and regulations provided by law. To do this, you need to draw up a package of documents, prepare a connection project, select suitable equipment, conclude all contracts for installation and operation.
Procedure for technical connection of a private house
The technical condition for a standard or independent connection to the main gas (TU) is a document that confirms the possibility of connecting a new house to an existing network. All the rules and nuances regarding gasification are described in Decree of the Government of the Russian Federation No. 1314. Despite this, it is worth exploring all the subtleties in advance, as well as a step-by-step procedure for completing documentation to prevent possible problems.
Connection Specification
A private house requires a standard amount of natural gas, which should not exceed 5 m3 / hour. It is enough for heating housing with an area of not more than 200 square meters. m and cooking with a gas stove. In this case, a lot will depend on the temperature outside the window and the number of people living in the room. Before you write an application for technical conditions, you will need to make calculations regarding the maximum fuel use. This figure should be presented in the request. TU contains approved volumes for gas consumption, recommendations on materials for main pipes and fittings, as well as a description of the procedure for the agreed project documentation.
The main stages of gasification
Before you bring gas to a private house, you will need to find out which organization the main gas pipeline apparatus to which you are connected belongs. If there is no information, you must contact the self-government in your region and make a request for information about where you can get all the technical conditions.
Paperwork
To implement a new project with the installation of a gas pipeline and the issuance of technical specifications, you need to have a complete set of documents. Their main list includes the calculation of the maximum gas consumption per hour, which is calculated independently or entrusted with this task to the designer. This procedure is relevant for buildings that are included in the category requiring additional heat calculations. In addition, they write an application for the provision of services, which indicate personal information about the applicant and the estimated dates for putting the building into operation, if it is still under construction.
The package of documents should include information about the gas pipeline for connection, the maximum load on the branch, the necessary terms for the project, the installed meter and the recommended diameter and material of the pipes for the network. The documentation is handed over to employees of the organization that is responsible for the local gas pipeline. Ready TUs are provided by law in two weeks. After studying them, the owner of a residential building signs an agreement and pays for all work at the stipulated rates.
Design
After receiving the technical specifications, the owner will have to choose a company that will prepare the project and network for connection, as well as supply gas to the house.It is worth contacting organizations that have permission to carry out construction and installation works, as well as creating projects for gas supply of external and internal type. There you need to provide a copy of the technical passport to the house, a plan of the site topography, documentation for the boiler and appliances, as well as the technical specifications received.
When the contract is concluded, the designer will be sent to the owner to carry out the necessary measurements. After drawing up the draft, it will be necessary to approve it in special organizations, including a water utility, a motor road and others. The project and the situational plan of the land for gasification together with the contract are submitted for connection to the gas company, where it must be sent to work after 14 days or returned for revision and approval.
Gas pipeline construction
At the stage of installation of the gas pipeline, an estimate is made, then an agreement is signed, where the deadlines are indicated, as well as other details. The insertion of the pipeline element into the main gas pipeline must be carried out by gas workers. Their task is to supply and route pipes from the highway to a specific section, connect to a common system, connect gas, check pressure and test run. After opening a new valve, the branches establish an appropriate operating mode for the devices, check their operation and conduct operational instruction for the building owner.
Service agreement
Gas is connected to each private house after signing a standard service contract. It indicates information on a residential building, the type of devices and what is included in the list of available services. Its cost depends on the quantity and type of gas appliances that are installed in the house, the payment for them is made up of prices for each unit.
Consumption contract
A standard contract for consumption is concluded with the managing organization responsible for the supply of gas. It is necessary to account for fuel consumption and its cost, to regulate the relations of the owner and the company. It lists the rights and obligations of the subscriber and supplier, and also indicates the sequence and frequency of use of the main pipeline and gas supply. To draw up and conclude such an agreement, it is enough to contact the municipal company.
Selection of gas supply equipment
Experts recommend choosing a wall or floor boiler. The first option is more compact, but has a low power, the second is suitable for private houses with large areas. Those who additionally need hot water should install two single-circuit or one double-circuit boiler. The binding circuit and the principles of using the unit will depend on the number of circuits in the device.
One heat exchanger is enough to organize a gas heating system in the house. If it is a hot water supply, it is better to add another boiler or immediately purchase a model with two circuits.
Commissioning
The final action is the commissioning of the system and initial testing. Before the first launch, it is checked by employees of the UHH commission, after which they draw up an act on the basis of results. For the first start-up, you need to get permission from the gas distribution companies, as well as approval for the supply of natural gas. During the main start-up of the system, all devices are tested for operability and set pressure indicators, in addition, they monitor leakage. In the absence of problems, they sign an act of connection confirming the gasification of the building.
Nuances of gasification in the house area
Most of the communication wiring work is carried out by the contractor company, with which they also coordinate the selection and purchase of gas devices if necessary.In addition to these details, you should take care of the landscape design of your site and the interior of the building in advance.
Selection of gasket and pipe material
The system for supplying gas to the house can pass through the air or underground, the first method is considered the least expensive, in addition to these types, there are combined gas pipelines. The creation of underground utilities will cost more, but the pipes will be protected from external influences. The materials and the diameter of the pipes must be agreed with a gas or design and installation company. The most popular is standard steel or plastic equipment. The advantage of the first is its versatility and strength, the second is resistant to low temperatures and stray current, and also has a small weight.
Before you conduct gas in any private house, you will need to determine the diameter of the pipes. For networks with high pressure, this parameter cannot exceed 5 cm, for wiring throughout the building it is at least 2.5 cm.
Boiler or boiler room
To connect natural gas, it is necessary to determine whether it will be necessary to equip a boiler room on the site. The characteristics, category and type of the boiler depend on the area of the heated room, for example, a wall-mounted device will be enough for 150 sq.m, otherwise it is better to choose a floor unit. In the room with the boiler, an exhaust hood and gas detector are installed, warning of a leak. In a cottage with dimensions exceeding 200 sq.m, it is better to allocate a special room where there will be a boiler with a boiler and additional devices.
Documents for connecting gas to a private house
Before gasifying a house and bringing it to a common system, it will be necessary to go through an important stage of paperwork according to requirements. The list of securities for obtaining technical specifications includes:
- copies of documents that confirm the right to own a piece of land with a building;
- originals or copies of the passport and power of attorney of the owner of the residential building;
- situational terrain plan or graphic type diagram with a point on the cadastral map;
- written permission from neighbors if the gas pipeline runs through their section;
- calculation of the maximum use of gas, if its costs are higher than 5 m3.
After issuing the technical specifications, they conclude an agreement with the gas distribution company or another company that is responsible for the gasification project. To do this, you will need to provide an additional topographic diagram of the earth, as well as technical passports for gas appliances and the building itself before starting the design.
