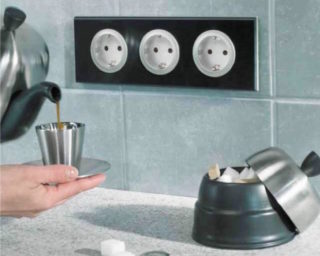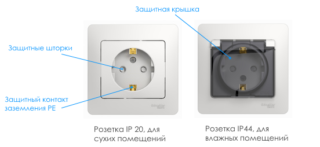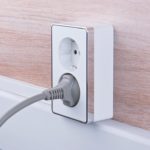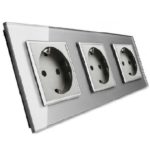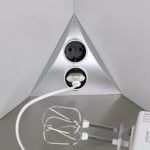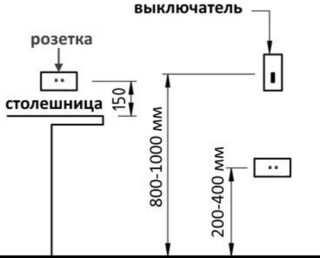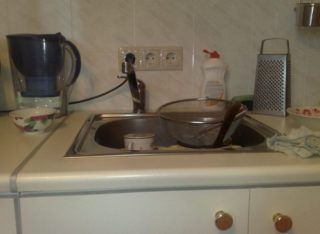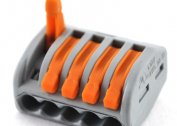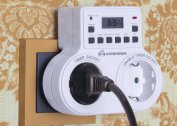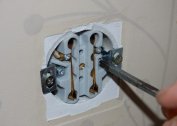Most buildings built in the last century had two, maximum three outlets in the kitchen. Previously, this was enough, but now it’s extremely insufficient. New devices, devices, powerful household appliances appeared. Using tees and extension cords will not help solve the problem effectively. In addition, such switching methods are prohibited by SNiP. You can get out of a difficult situation by repairing the electrical household with your own hands. To do this, you need to study the types, rules for calculating the required number, location, installation and connection of outlets.
Features of using kitchen outlets
A kitchen is a room where conditions are created that require a special approach to the selection of electrical appliances.
Installation and operation of sockets is carried out taking into account the influence of such factors:
- high humidity, the possibility of condensation on the contacts and terminals;
- the release of fatty fumes settling inside the pads and impairing the quality of the compounds;
- danger of spilling and splashing liquids that may cause a short circuit;
- the passage of gas pipes, near which it is impossible to install electrical appliances;
- the probability of a breakthrough in heating and water supply;
- a large number of consumers with different capacities, duration and frequency of operation;
- the need to have a reserve for connecting additional devices.
When choosing types and options for the location of outlets in the kitchen, you should remember about the aesthetic component. Providing ease of use, power sources should organically fit into the interior of the room, regardless of its size and style of design.
Power of electrical appliances in the kitchen
When planning electrical work in the kitchen, you need to accurately calculate not only the number of sources and their arrangement. An important element of the project is the determination of the total power of the lines and sockets separately. It is necessary to take into account the power consumption of kitchen appliances and household appliances.
Average indicators:
- hob - 1000-2500 W;
- dishwasher - 1000-1500 W;
- electric kettle - 1800-2200 W;
- microwave oven - 850-1200 W;
- refrigerator - 400-600 W;
- flow heater - 3000-5000 W;
- range hood - 300-500 W;
- oven - 1000-1800 W;
- air conditioning - 900-1500 W;
- TV - 100-300 W;
- washing machine - 1200-2000 W;
- pressure cooker - 400-800 watts.
Temporarily connected to the network can devices whose power can not be taken into account. These include coffee grinders, mixers, coffee makers, toasters and table lamps. For such consumers, backup slots must be provided. Do not forget about the possible need to connect a vacuum cleaner. Some products can carry loads up to 2000 watts.
You can find out the power of the outlet by marking it. It is indicated in volts and amperes. Multiplying these indicators, you can get the desired number (16A x 250V = 4kW). If you need to connect several devices, you should purchase points at 25 A, rated at 6.25 kW. However, there are other criteria that must be considered when designing electrical work.
What are the requirements for sockets
Given the features of the kitchen, for its arrangement it is necessary to choose electrical appliances that comply with the provisions of SNiP 3.05.06-85.
The following requirements apply to outlets in the kitchen:
- Strength. The products should not break or pull out of the glasses during mechanical action and removing the plug.
- Water resistance. It is necessary to choose such devices whose properties will not deteriorate under the influence of dampness.
- Resistance to high temperature. Cases and internal blocks should not melt from heating or hot liquid on them.
- Durability. Replacing defective appliances may take several hours. All this time the apartment will be de-energized, which creates a lot of inconvenience.
- Reliability. This applies to the quality of mounting pads, bolts and elasticity of the terminals. All of them must provide close contact.
An important criterion is the appearance of the devices. You should choose sockets that organically fit into the style of the room, without spoiling its design.
Varieties of kitchen outlets
Depending on the features of the kitchen, you can install the following types of appliances:
- Overhead. Products are easy to install, have a wide range of colors, various shapes and sizes. The main advantage of the designs is the lack of the need to drill the walls. It is also easy to connect or replace them without dismantling the base and other work. The downside is that the protruding body takes up useful space and prevents it from moving the equipment closer to the wall.
- Internal The decision to integrate the mounting block into the wall saves a little space. The disadvantage is the need for drilling holes in the wall, carrying out preliminary work - selection, fixing and fitting of the socket.
- Corner They are analogues of overhead structures with the difference that they are mounted in the corners formed by walls or a kitchen unit. This option is good because the decision to place the sockets in this way makes it possible to find a use for the space, which in most cases is empty.
- Retractable. This solution allows you to hide the unit with several entrances under an apron or countertop. Products are divided into rotary and sliding. Their use is the most aesthetic and effective solution, especially for Khrushchev, where every centimeter of area and volume counts.
- Double patch socket
- Internal triple outlet
- Retractable outlet block
- Corner block with 2 sockets
The choice of the type of electric point is made after drawing up a layout of furniture and household appliances, assessing their skills and financial capabilities.
Layout of sockets in the kitchen
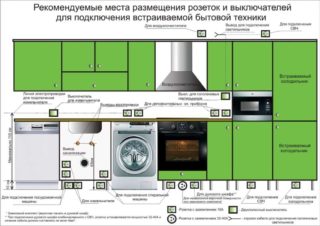 When planning the transfer of outlets and the installation of new points, one should take into account the levels at which energy consumers will be located.
When planning the transfer of outlets and the installation of new points, one should take into account the levels at which energy consumers will be located.
- Lower: refrigerator, stationary stove, washing machine and dishwasher. Some projects include the installation of electric grinders and water filters under the sink.
- Middle. This refers to all the equipment and devices that are installed on the countertop and above it - coffee makers, pressure cookers, backlight lamps, food processors and microwave ovens.
- Upper. It has a hood, air conditioning and TV. In the future, you can foresee the likelihood of kitchen equipment sconces or LED strip.
Based on this layout, three independent lines should be made to supply electricity to each tier. Using a powerful copper cable with a cross section of 2.5 mm, all modules can be connected in series with minimal material costs and preliminary work.
The best accommodation options
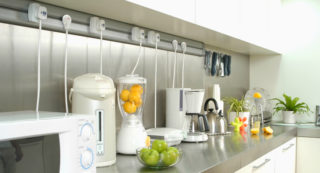
Since the majority of electricity consumers are in the desktop area, it needs to be used as much as possible. If the plane of a decorative apron will be used, it is necessary to provide that the blocks do not violate the plot of the image applied to the surface.
The next recommendation is about deciding how best to distribute the points over the apron and countertop. It is advisable to install the sockets of the middle line so that they are symmetrically, at the same level and distance from each other. In this case, the bottom line can be made hidden using the free space between the stands and the wall.
For the upper tier, sockets should be installed so that they are not striking, while observing the rules of electrical safety.
In order not to make a mistake in choosing the layout of the devices, several sketches in color and scale should be made on its basis. After comparing them, it remains to choose the most effective and productive option. In this case, you must consider the possibility of wiring in an open way. This can be done behind cabinets under the countertop.
Number of Outlets
 When calculating how many outlets should be in the kitchen, it is recommended to adhere to the rule of reasonable sufficiency. Excess will lead to clutter of work surfaces, unnecessary waste of time, effort and money on installation. The disadvantage also has its drawbacks - you will have to use extension cords and tees, which is unacceptable by SNiP.
When calculating how many outlets should be in the kitchen, it is recommended to adhere to the rule of reasonable sufficiency. Excess will lead to clutter of work surfaces, unnecessary waste of time, effort and money on installation. The disadvantage also has its drawbacks - you will have to use extension cords and tees, which is unacceptable by SNiP.
In order not to be mistaken in planning, you need to take into account all the devices that will be constantly connected and add to them half of what is used periodically. Additionally, add 2-3 backup slots.
In all cases, it is better to put more points than necessary in the future. Constant manipulation of the plugs leads to terminal wear, fraught with overturning of household appliances when disconnecting devices from the network.
Distances and placements
The height of the sockets above the countertop in the kitchen is chosen not only according to the criteria of beauty or convenience. It must be remembered that work on fats, oils and water is carried out on the working surface. Inaccurate or accidental spills. If the sockets are at the tabletop level, there is a high risk of short circuit and electric shock.
The distance between points and energy consumers should be within such limits:
- refrigerator - 5-20 cm;
- sockets of the working area and above the countertop - 10-30 cm;
- range hood - 15-40 cm;
- cooking and oven - 30-50 cm;
- dishwasher - 10-30 cm;
- TV in the kitchen 5-50 cm;
- air conditioning - 10-80 cm.
These parameters are determined by the level of heat generated by the equipment, as well as the likelihood of leaks in emergency situations.
The main mistakes in the placement of outlets
Novice masters make such mistakes when installing energy sources:
- above a sink where splashes can get into them;
- above a stove where sockets can melt;
- on the back wall of the niches, where then the device will not enter;
- next to water or drain pipes that may burst;
- letting the cable through the gas pipe, which is fraught with fire and explosion.
With competent and thoughtful planning and compliance with installation rules, you can create a convenient, safe and durable energy supply system in the kitchen, which will last for decades.
