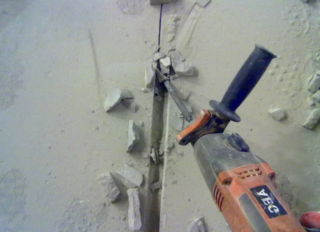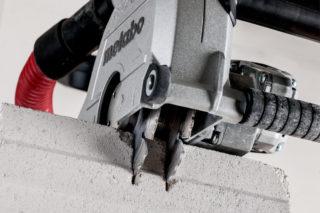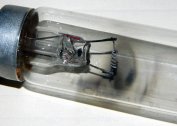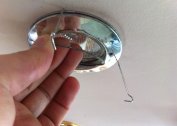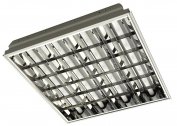With the independent installation of various communications in a panel house, the question arises whether it is possible to ditch its walls for electrical wiring, water pipes, sewers and other communications. Despite the high strength of the concrete structures of such buildings, an incorrect approach to this operation can lead to negative consequences - the loss by the supporting structures of their original characteristics, the appearance of cracks and various deformations. With a very gross violation of the rules for laying communications, gating can lead to the gradual destruction of panels and floor slabs, which will subsequently lead to the collapse of walls or the entire building.
Bearing walls of a prefabricated house
Supporting vertical structures perceive the bulk of the weight of the floors or roof located above. Depending on the location, they may have openings for windows, balcony doors.
The supporting wall panels consist of the following layers:
- The outer layer is a huge mass of high-strength concrete of the M400 brand evenly covering the reinforcing cage.
- Reinforcement frame is a mesh that occupies most of the panel volume and gives it strength and rigidity. As a material for such a frame, reinforcing rods with a diameter of 12-14 mm are used, which are interconnected using a special steel flexible and corrosion-resistant wire.
- The protective layer is a small thickness layer of concrete of the same brand as the outer covering frame of the reinforcement with the inner side of the panel facing the living room. It has a thickness of 10-20 mm and serves to protect the reinforcing cage from damage.
- The inner finishing layer - is poured with the help of easily treatable finishing solutions. It has a thickness of 15 to 20 mm and is used for various repairs.
In many modern panels, between the outer layer with a reinforcing mesh and the interior finish, there is a layer of insulation - stone or basalt wool.
It is almost impossible to distinguish between the finishing and protective layer. Therefore, when gating, one should be guided by the fact that the inner layer has a thickness of not more than 20 mm.
It is strictly forbidden by the building regulations to ditch the following structures of a panel house:
- ceiling or floor slabs,
- crossbar.
Inside the floor slabs, there are already ready elongated cavities through which you can stretch the wiring. It makes no sense to dash the crossbar, since they will still be covered with decorative trim, under which it will be possible to arrange electrical wires.
How to identify a load-bearing wall
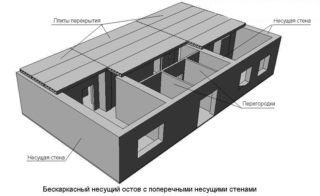 The bearing structures include the following structures:
The bearing structures include the following structures:
- facing the street or the landing, into the staircase;
- separating two neighboring apartments;
- perpendicular to the floor slabs;
- having a thickness of at least 20 cm, excluding the finishing layers of plaster, putty.
All other wall structures are partitions.
When determining the load-bearing walls in an apartment, I also take into account which project this residential building belongs to. Panel houses of a series 1-464 have not only external, but internal load-bearing walls, while houses of a series 1-335 are characterized only by external panels.
Can the walls and ceiling be strobed?
According to all currently existing rules and building codes, decrees and legislative documents in the field of construction, laying of gates in load-bearing walls and with a large number of voids between the floor slabs is prohibited.
Theoretically, a homeowner can get permission to lay a shtrob by agreeing on their location and depth with the author of the house project. At the same time, an official conclusion (permit) is issued indicating that the channels laid in the panels will not affect their bearing capacity.
Strobing load-bearing walls in a monolithic house for wiring or other communications is prohibited.The same applies to the ceiling, since it consists of floor slabs. If the wall is not a bearing, gating in it can be carried out without any restrictions.
Side of law
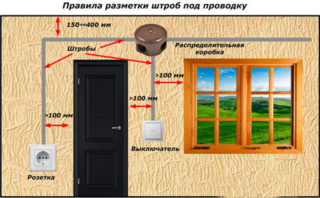 From the point of view of legislative acts, if the owner of the apartment self-punched the wall and this caused cracks, deformations and other damage to the supporting structures, he is liable for these damages. All repairs performed by the organization managing or servicing the house will be carried out at the expense of the culprit.
From the point of view of legislative acts, if the owner of the apartment self-punched the wall and this caused cracks, deformations and other damage to the supporting structures, he is liable for these damages. All repairs performed by the organization managing or servicing the house will be carried out at the expense of the culprit.
When cutting the gates in the partitions by third-party specialists hired by the owner, structural damage will be compensated at the expense of the contractors or the employing organization
Standards for wall gating
The main regulatory document governing the gating process is SNiP 3.05.06-85. According to it, the channels cut out in the wall must meet the following requirements:
- Horizontal strobes should have a depth of not more than 25 mm, a width of not more than 20 mm, a length of not more than 300 mm. At the same time, the distance from the channel made in concrete to the floor slab should not be less than 150 mm.
- Vertical strobes, unlike horizontal ones, can be of any size. A few restrictions for them are the following distances: 100 mm - to window openings and corners, at least 400 mm to gas pipelines.
Also, it is not allowed to lay these channels in concrete structures with damage to the reinforcing cage, mortgages.
Technology of work
Before laying the strobe in the concrete structures of the prefabricated house, marking lines are applied to the concrete base with the help of a level, a long aluminum rule, a pencil and a tape measure. For laying strobe in concrete structures of prefabricated houses, use manual or electric tools.
- Hammer and chisel - with the help of a wide chisel and a heavy hammer, the concrete inside the outlined contours of the strobe is accurately knocked out.
- Drill and chisel - a drill is inserted into the drill on concrete of large diameter, with its help a series of holes are made in the center of the made contour of the strobe, after which the concrete is knocked out with a sharp chisel.
- Perforator - a large drill is installed in the tool holder with a tip in the form of a scapula, after which the perforator is put into shock mode and gradually, outlines the outlined channel in pieces.
- Shtroborez - cutting a shtrob by this specialized tool is made by two diamond disks having manual adjustment of distance between them. Concrete is beaten out with a chisel or perforator.
You can also grind a concrete monolith using a grinder equipped with a diamond-coated disk.
Among the tools, the chipper is the most convenient and technologically advanced - with its help you can cut the channel that is correct in shape and depth for laying wiring, while spending a little effort and time.
The wiring is laid in the done channel, fixed in the wall every 20-25 cm with a solution of alabaster or gypsum. Close up the stroba with cement-sand mortar laid in it, putty or put a layer of plaster.
Features of laying wires in the slab
To lay the wiring through the cavity inside the floor slabs, it is enough to make two holes at the opposite ends of such a channel, and then gently pull the wire through it.
This laying technology is only used on the floor.
Partitioning in the walls
No one can prohibit cutting channels for laying wiring in partitions, so it is made without any restrictions. If it is necessary to install a socket on each side of the partition, a through hole is made in the lower part of the channel.
Safety regulations
Before strobing walls for wiring in a prefabricated house, care must be taken to comply with safety rules, protecting the respiratory system, eyes, skin of the hands from exposure to cement dust and pieces of chipped concrete. You will need:
- protective glasses;
- respirator;
- gloves
- headphones.
To improve working conditions in between the cuts of channels in concrete, the resulting cement dust is removed using a powerful vacuum cleaner, if possible, the room is ventilated.
