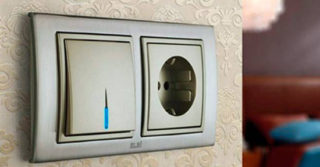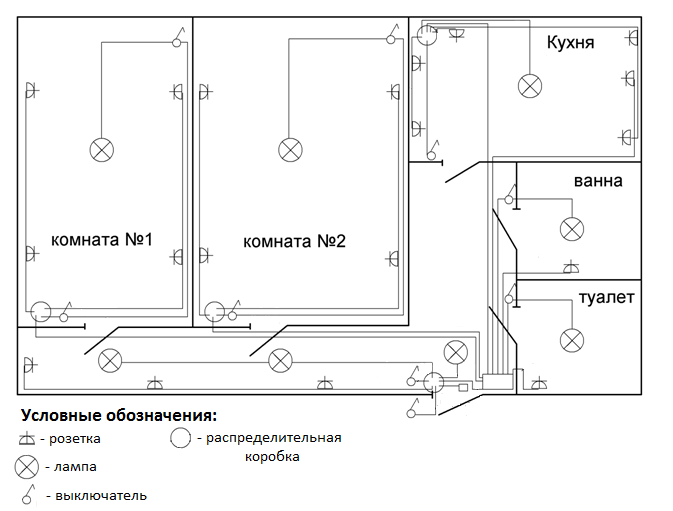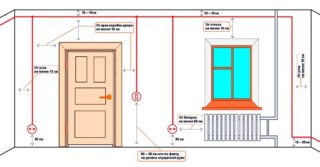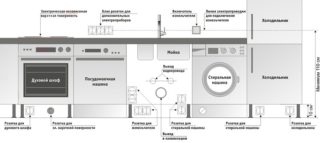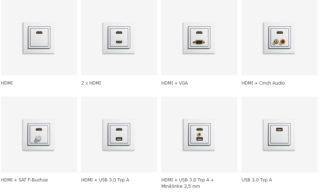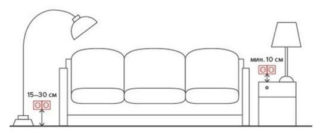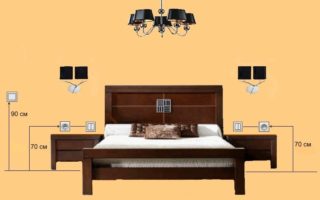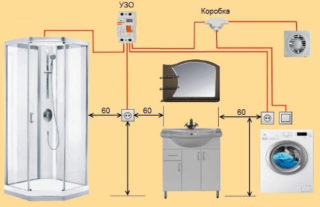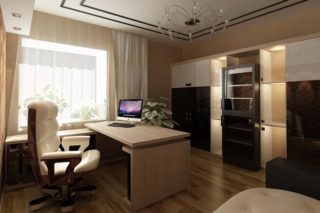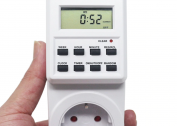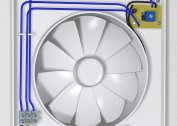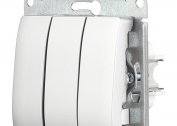For safe and convenient use of electrical appliances and control of light sources, stationary power points are installed in the apartment. The location of sockets and switches in the apartment is selected from the point of view of operating comfort, but the technical installation rules must also be taken into account.
Rules for placing switches
There are two standards for the placement of switches and each of them has its own advantages:
- Soviet. Sockets are installed at a height of 90 cm from the floor, switches - 1.5-1.6 m. In this case, small children do not reach the device with their hands, therefore they are safe. At the same time, adults do not have to bend down to plug in appliances.
- Eurostandard. Sockets - at a level of 30 cm from the floor, switches - at a height of 90 cm from the cover. Electric points are not conspicuous, often hidden by furniture. Switches are accessible even to children, and adults do not need to raise their hand to turn on the light.
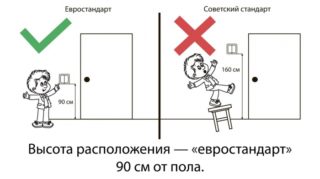
When choosing switches, you should be aware that electrical appliances of this kind have different degrees of moisture protection. For wet rooms, you need to purchase a device with protection against penetration and moisture, or take it outside the room.
Outlet planning
In order to understand in detail the placement of outlets in the apartment, it is necessary to draw up a plan taking into account the amount of equipment before installing electrical devices directly. First of all, they draw up a diagram of the apartment, noting the location of furniture and technical appliances. Moreover, the number of electrical outlets is increased by one or two units, providing for the possible expansion of the arsenal of household appliances used.
In addition to technical requirements, they take into account how convenient it will be to use the connector, whether it is invisible or striking and spoils the interior.
Electrical appliances are placed on the side of the door handle, not the hinges, since in the latter case you will have to bypass the canvas for their use.
Layout
If the plan of sockets and switches is drawn up for builders, it is mandatory to make it on a scale on graph paper with reference to the general layout. The locations and installation heights of the devices are indicated in accordance with the regulations.
The layout of electrical wiring must be agreed with the designer.
How to determine the required amount
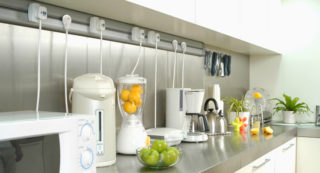
How many outlets should be in the apartment depends on its equipment with household appliances. Experts advise to provide for each electrical appliance a connector located in a place convenient for its use. Moreover, in each room, you should also add a couple of electrical outlets with a view to the future. A good help in determining the number of electrical appliances is a detailed plan.
Features of the placement of outlets
In detailing the installation plan, it should be clarified that special rules are presented for the placement of sockets in the apartment, which are of a recommendatory nature, reflected in the "Code of Norms for Construction and Design", as well as in SNiP 31-110-2003:
- The height of the switch is determined taking into account the average growth of family members, so that everyone can use it without raising their hands. On average, this figure is 80-90 cm from the floor surface.
- The switch should be placed on the side of the door handle, in the immediate vicinity of the doorway, about 10-15 cm from it.
- Electrical connectors must not be covered by furniture, which impairs access to them and the outflow of heat.
- Switches for the bathroom and toilet are carried out into the corridor.
Take into account the recommendations of the designer and the nuances of the design project.
Rules for placement in various residential areas
Each room is equipped with different appliances for their intended purpose, and their number varies. When making a plan for the location of electrical points, it is important to consider the features of the room. The provisions on the correct location of sockets and switches in the apartment are fixed in regulatory documents: Construction Norms and Regulations, PUE, GOST.
Kitchen
In order to correctly determine the location of all electrical points, it is necessary to plan exactly where household appliances will be located. Since small and large-sized household appliances are installed in the kitchen, it is important that there are as many sockets as there are devices, and preferably with a margin. They should be located conveniently so that you do not have to use extension cords or tees.
First of all, they think over the location of sockets and switches for stationary household appliances:
- a refrigerator;
- a washing machine;
- hoods;
- waste shredder;
- dishwashers;
- built-in microwave;
- electric oven and hob;
- water leakage sensor;
- ceiling and recessed fixtures.
The hob connector is conveniently located on the side, in a cabinet with a hinged door, or in the baseboard. Moreover, some models are connected directly to the wire, and not to the outlet. Therefore, a separate connector may not be required.
It is recommended to install the socket for the refrigerator under the refrigerator, but this can be inconvenient if you have to defrost it often. It is better to install the connector on the right, on the left of it, or on top.
To connect non-stationary appliances, sockets on the apron are required, two sockets on the left and right side of the kitchen. It is convenient when one or two outlets are located next to the dining table. It is important to provide that small appliances can connect to the network at the same time.
You will need to organize access to the mains for the TV, if it is a model with the SMART function, you need an Internet outlet. The connector for the vacuum cleaner is recommended to be installed at a level of 30-40 cm from the floor, next to the entrance to the kitchen. The optimal place for installing the kitchen lighting switch is 75-90 cm from the floor and 10-15 cm from the doorway.
At the same time, they adhere to some requirements:
- It is forbidden to place a socket behind household appliances. It should be installed next to it, behind the wall of the adjacent cabinet or in the baseboard.
- The connectors for the hood and TV are mounted at a height of 2-2.5 cm from the floor, that is, above the hood and behind the TV panel.
- Sockets for small equipment should be at a height of 10-30 cm from the countertop, with the lower edge at least 5 cm from it.
- For the hob and oven, two separate outlets are made, since the double outlet will not withstand the load.
Outlets located in the immediate vicinity of the water source must be highly moisture protected. This applies to connectors for the chopper, washing machine and dishwasher.
Living room
In the living room, the switch should be located at the door at a height of 75-90 cm, so that it is accessible to all family members. They also have a power outlet, for example, it can be used to connect a vacuum cleaner. About 10 cm recede from the doorway, and 30 cm from the floor. If the room is large, you will need another outlet for the vacuum cleaner - at the far end of the room.
In the TV area, you also need to install several outlets. You will need connectors for a TV, DVD player, audio system, and an Internet outlet. Placement height - 130 cm.They will be closed by the TV panel, but free access will be organized to them.
At the sofa should make outlets for wall lights, floor lamp, laptop, phone. In addition, depending on the location, you should plan electrical points for air conditioning and additional equipment. It is advisable to make power sockets next to the seats.
If the living room has a desktop, you need connectors for a table lamp, computer, monitor, speakers, printer, scanner. It is better to place them above the table, so that it is convenient to turn on / off the devices.
If there is an aquarium in the living room, connectors for the filter and lighting are needed.
Bedroom
In the bedroom, you will need a block of sockets next to bedside tables to put the phone on charge, connect a laptop, tablet, e-book. Further recommendations depend on which technique is installed in the bedroom or which areas complement the space. It can be a work area or a TV. A switch and a socket for a vacuum cleaner are standardly placed at the door. Power outlets for additional lighting sources may also be required.
Bathroom
The location and number of outlets in the bathroom is determined by the electrical appliances connected to them. Almost always, here you need electric points for a washing machine, hair dryer, electric shaver. In addition, connectors for a water heater, heated towel rail, and dryer may be required.
The correct location of the outlets in the bathroom is at least 60 cm from the floor and the water source. Moreover, it should be special devices with a high degree of moisture protection.
Hallway
In the hallway, a socket and a switch can be conveniently placed next to the entrance, so as not to pass in dirty shoes through the entire room in order to turn off or turn on the light. The socket can be installed under the switch - for a vacuum cleaner, for example, or a shoe dryer, a doorbell.
Children
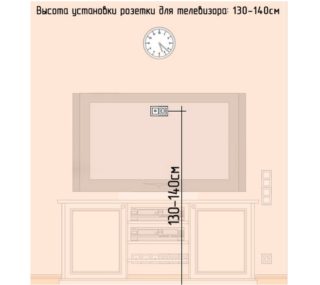 In the children's room at the door, on the side of the doorknob, a switch is placed. Below it, at a height of 30 cm from the floor, an outlet for a vacuum cleaner, heater, humidifier. If the child has just started walking, you should close them with plugs or install appliances with covers. If a child is of school age, a workplace should be equipped for him. The requirements are the same as for the workplace in the living room. The bed will require night light sockets. Use electrical connectors opposite the bed to connect the TV.
In the children's room at the door, on the side of the doorknob, a switch is placed. Below it, at a height of 30 cm from the floor, an outlet for a vacuum cleaner, heater, humidifier. If the child has just started walking, you should close them with plugs or install appliances with covers. If a child is of school age, a workplace should be equipped for him. The requirements are the same as for the workplace in the living room. The bed will require night light sockets. Use electrical connectors opposite the bed to connect the TV.
Cabinet
The home office should also be equipped with a sufficient number of power outlets and switches. Without fail, you will need a socket block at the desktop. They can be installed 15-20 cm above the tabletop or hidden at the table, at a level of 20-30 cm from the floor. In the office can be installed:
- desktop light source;
- desktop computer;
- monitor;
- Columns
- a printer;
- scanner;
- copier;
- a laptop;
- phone charger;
- aquarium;
- TV.
All these devices need their own outlet, as they can be used simultaneously. It is also recommended to provide a connector for the vacuum cleaner.
If in a new building the location of sockets and switches more or less corresponds to modern requirements, then in apartment buildings built 25 or more years ago, the number of electrical points is very limited. In any case, when planning it is recommended to proceed from individual wishes and take into account the standards.
