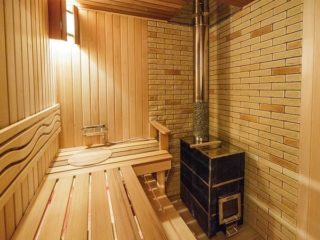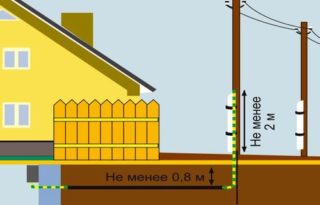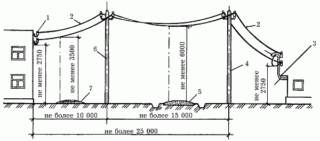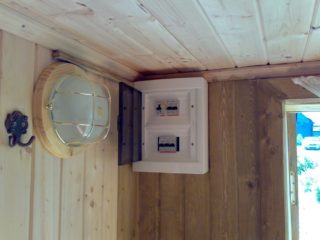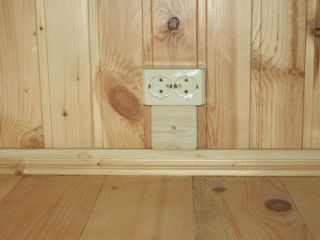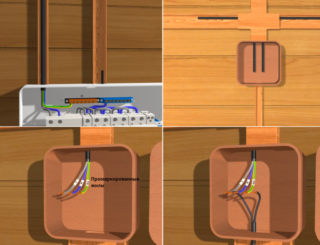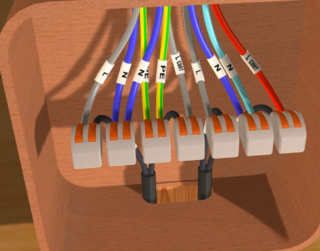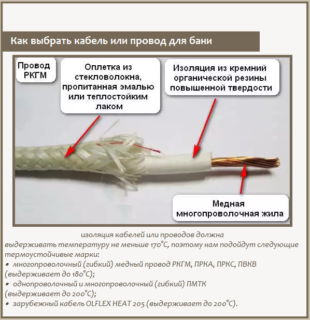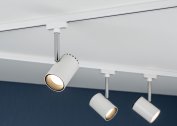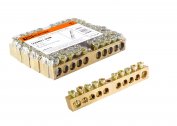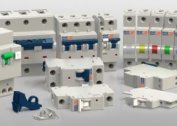A bathhouse is a room with difficult climatic conditions: high temperatures and a large amount of liquid. This imposes certain conditions for the supply of electricity. Errors during installation can lead to fire, therefore, wiring in the bathhouse and steam room should be carried out by a professional electrician or people familiar with the basics of electricity. All work must be carried out in accordance with GOST and PUE.
Wiring the power cable to the bath
Before wiring in the bath, you need to find out the number of phases in the network and the grounding method. For a different number of phases, the wires have a different number of cores. In a three-phase cable there are 5 cores, in a single-phase cable - 3. It should be borne in mind that in some types of cables the grounding and neutral cores can be combined into one wire. Such conductors are better not to use.
Grounding can be not only on the transformer, but also in the bathhouse itself. Usually a grounded circuit is made in it. If you create a separate circuit for the furnace, you need to take care of lightning protection in advance. It is also necessary to do an RCD at the entrance and to certain devices.
Cable Management Methods
The power cable is laid in two ways - underground or by air. The wire cross-section must be selected according to the connected load. It is recommended to take a diameter with a margin of 20%. For air laying, it is recommended to use a SIP cable. It is quite expensive, but is distinguished by its quality and reliability.
Underground Advantages:
- Safety - in the air, the cable can damage a fallen tree or rip off the wind.
- No effect of ambient temperature.
- Easier to lay wires.
- With a short circuit, no one will be hurt.
The negative aspects include the aggressiveness of the soil, in which you will have to dig a trench. Also, groundwater, acidity, mobility should be taken into account.
Air inlet is cheaper but more dangerous. During installation, you need to consider several nuances:
- Bathhouse entry points must be sealed.
- The cable should have sufficient tension.
- Wires should be laid in places where there are no trees and bushes.
- The distance from the ground to the wire should exceed 3.5 m.
The cable for underground work must be taken armored with a metal braid between the insulation. It is laid on a 10-centimeter sand pillow. It is also covered with sand from above, and then protection from bricks, boards, slate and other construction residues is laid. At the entrance to the bath, you need to put the steel sleeve at an angle.
Switchboard
When choosing an installation location, you must follow these rules:
- There should be a free approach to the switchboard.
- The place should be well ventilated.
- You can not put shields in fire hazardous places - it is better in a dressing room or rest room.
- The presence of an introductory machine and separate switches for electricity consumption devices.
It is important to choose the right machine for input. It is selected taking into account the total load from all equipment and light sources. The resulting total power must be divided into voltage (220 V), and select the machine according to the calculated current value. Do not take a switch with a too high rating - there is a risk of missing voltage surges.
Wiring diagram
Before starting installation, you should draw a wiring diagram in the bath.It marks all energy consumers. If an automatic machine is installed on some device, it must be signed. The connection diagram must be located on the switchboard door. Also in the shield you need to organize an RCD.
Requirements for sockets and switches
Wiring in the sauna involves the use of food points. Sockets, switches can be installed only in the dressing room and rest room. Each element must have its own junction box. Switches are placed at a height of 160 cm, sockets - up to 80 cm from the floor.
Internal Wiring Requirements
When laying wiring in the bath and the steam room with your own hands, you must follow the following rules:
- Mounting from the shield is performed by solid conductors.
- Do not lay cables in a metal sheath.
- In the bathhouse, only open type electrical wiring is installed.
- Do not mount wires, lights above the stove.
- Protective grounding must be used.
- All wires are laid only in a direct manner.
- The cores are connected only by soldering or welding. Twisting is prohibited!
- Wires are not placed near doors or window openings, or near metal pipes and batteries.
- Switches, sockets, junction boxes are not installed in the steam room and other rooms with high humidity.
It is important to correctly choose lamps in the bathhouse on electricity. In the dressing room and relaxation room, you can put an ordinary lamp. In the shower, the degree of protection should not be lower than IP44. Heat-resistant light sources with a stainless steel shade are installed in the steam room. Do not place lights above the stove or near a water source. The best option for lamps is halogen sources at 12 V.
Installation of electrical wiring in the bath
The proposed method of wiring in the steam room will be the most difficult. It can be simplified depending on the features of the bath and the requirements of developers.
Correctly post in the bath as follows:
- Power cable connection. Mandatory marking of cores. Blue and gray wires - to the machine, yellow-green - grounding.
- Power supply to additional consumption groups. It is better to lay the cables in plastic boxes in a dry room and in a polymer pipe in a wet room.
- Laying the electrical wiring of the lighting and to the outlet group in the washing room.
- Cable routing from the box to the lights. Connecting wires to the machine (if there is one for the lighting group).
- Installation of sockets and switches.
- Connection of wires of the same color or with the same letter designation in the switchboard in the bath using terminal blocks.
- Checking machines and RCDs.
- Testing the assembled system.
When installing wiring in the bath, you need to take permission from the energy service. They give it according to a simplified scheme for consumption of not more than 15 kW per plot. This must be considered when choosing appliances in the bath.
Useful Tips
Creating electricians in the bathhouse with your own hands is a rather difficult task. You need to choose the right materials, create a suitable circuit, correctly calculate the power of all household appliances. When working, it is recommended to follow the tips below:
- Choose materials for saunas and steam rooms with heat-resistant insulation.
- If the section of the line is trunk, checkpoints with a minimum cross section of 16 sq.m are used.
- Sockets and switches are mounted on a metal plate.
- Refractory insulation is required under the line sections.
- Tubes for laying should be corrugated flexible made of PVC plastic.
- If the bath is made of logs, timber or lining, it is better to treat it with an antiseptic to increase water-repellent properties.
Every 4 years, you need to check the wiring.The service life of aluminum cables will be 15 years, copper - 20 years. After this period, the wires must be changed.
