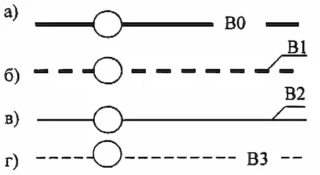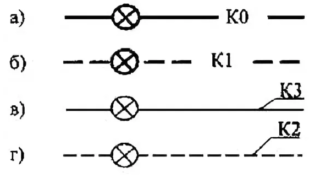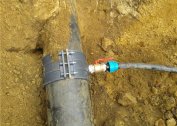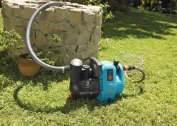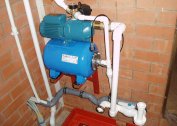Symbols of water supply and sewerage in the drawings must indicate when designing not only multi-storey residential complexes, but also small structures. Regardless of the structure, special characters are always used. GOST regulates them, they are constant and cannot be changed. MA are also used in computer programs that create drawings.
What is the importance of design
Engineers equip residential buildings with cold and hot supply systems, heating, drains, sewers, garbage chutes, etc. To ensure that all communications work without failures, the probability of engineering failures is minimized by the method of analysis and elimination of design errors. So that breakdowns can be quickly calculated and fixed, everything needs to be carefully planned.
The most important communications in the room are the water supply and discharge system. The design should be thought out according to a previously developed plan and implemented in the drawing. Only with the proper preparation of the project and taking into account all the requirements is a building suitable for living or working constructed.
Sewerage network is needed in all rooms and buildings to dispose of waste materials and liquids. These masses are characterized by a source of saturated unpleasant odors, therefore, when drawing up a project, all the rules for the improvement of residential buildings, hygiene standards, etc. A lot of meltwater, fecal matter and other household waste passes through the sewer network. This all indicates strong loads on communications, therefore, they must be properly designed and installed, be reliable. However, no one is safe from force majeure, so the network is thought out in such a way that the breakdown can be quickly diagnosed and eliminated.
The drainage system guarantees comfortable living not only in large, but also in small private houses. Its main task is to remove wastewater into special tanks. It is important that no mistakes are made during installation, otherwise the wastewater penetrates the ground, which leads to epidemics. The water supply network also has its own individual rules and regulations.
As a rule, communication systems are designed before the start of building construction. In these cases, they form internal pipelines located underground. Sometimes it becomes necessary to lay a drainage system in a finished house. Communications are mounted near the structures, so they are called outdoor. The solution to the problem in each case is individual, design, respectively, too. The process is not easy and painstaking, therefore it is better to contact a professional for drawings and projects.
There are many self-proclaimed “specialists” who do not distinguish the symbols on the water supply scheme. Therefore, you can not save, it is better to turn to trusted people.
Features of the image characters in the drawings
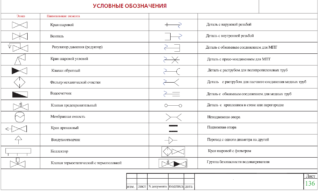 When creating drawings, generally accepted drawing symbols are used that make it easy to read outline designs. All used schematic symbols are regulated by the documentation of GOST and SNiP, it is forbidden to put other symbols or display them incorrectly.
When creating drawings, generally accepted drawing symbols are used that make it easy to read outline designs. All used schematic symbols are regulated by the documentation of GOST and SNiP, it is forbidden to put other symbols or display them incorrectly.
Sewer networks and water supply are schematically depicted using special geometric symbols and alphanumeric designations, also an integral part of the drawing is the line.Symbols are not explained, exceptions are allowed only in cases where it is regulated by industry standards.
In total, at least 70 special characters are used to create drawings. Engineers, drawing up schematic sketches, use several types of lines used in the drawing: straight, dashed, and dashed with a dot line. In fact, they represent pipelines designed for storm, sewer, and sewage. Circular marks with the presence of a certain letter indicate the presence of a dirt, gas and grease trap in this area, etc. In the center of the circle there is a letter, according to which it is easy to understand which work unit we are talking about. A circle without a letter inside indicates the presence of a sump in this place.
There are special characters that mean plumbing items. According to GOSTs, the drawing shows toilet bowls with different types of flushing, showers equipped with a flexible hose, or bathtubs. For each individual case, there is an element that is not subject to change.
The project focuses on the wiring plan. In the drawings, the maximum amount of information that needs to be used during construction is recorded, for example, data from the table of wells, wells, specific features of the project, etc.
The water supply network is indicated by the symbol "B". The designation of the water supply system is B0, pipes designed for clean water are B1. Symbol B4 - water for industrial needs, is carried out, as a rule, in industries of various sizes. Sewer communications begin with the letter "K". For example, K1 is a domestic drainage system, K2 is used to display rainfall. In industrial enterprises, the drainage network is indicated by the mark K3.
Features of graphic images on the diagram
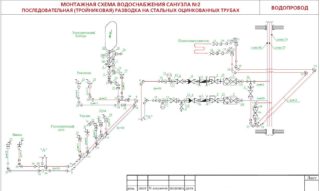 To competently design communication systems, make up the first drafts, a preliminary diagram. All buildings are divided into several types, each of them has a specific design drawing. Also, when designing, many other factors are taken into account:
To competently design communication systems, make up the first drafts, a preliminary diagram. All buildings are divided into several types, each of them has a specific design drawing. Also, when designing, many other factors are taken into account:
- technical characteristics and structural features;
- location and geographic features of the area;
- the number of structures to which communications should be brought;
- where will the waste come from.
There are many nuances, therefore, at the initial stage, the project is developed schematically and only after all the allegations begins to be implemented properly.
Using symbols, the engineer fixes the places of input and output of communications and the location of the plumbing. Depending on the type of structure, the drawings can be stretched and compact. If the project is drawn up before the start of construction, all communication objects can be placed in close proximity to each other, this simplifies not only the installation process, but also maintenance and repair in the future.
When it comes to the installation of communication systems in an already rebuilt house, there are many obstacles due to which communication networks have to be placed far from each other. This must be certified in the design documentation.
