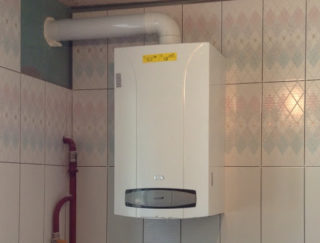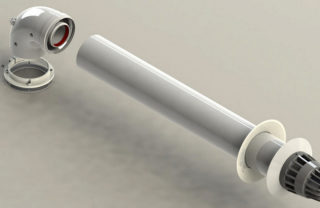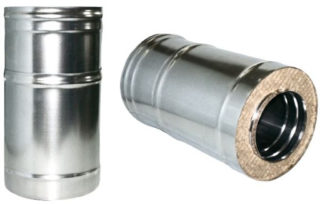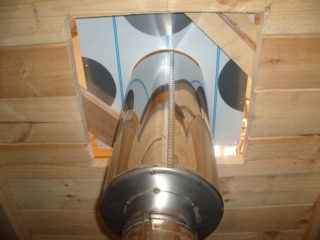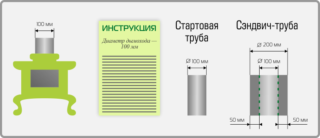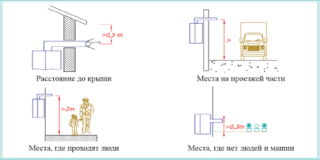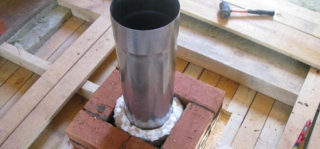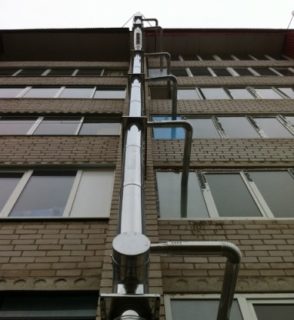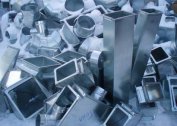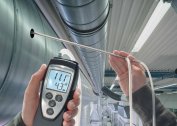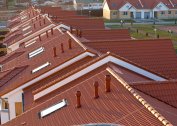Safe and uninterrupted operation of gas boilers is achieved when all construction and fire safety standards are met. An important role in ensuring the normal functioning of heating is played by the pipe for the boiler chimney. For self-construction or control of the work of builders, you need to know all the rules and requirements for gas outlets.
Types of boilers and smoke ducts
The industry produces various models of gas heating boilers, but all types are built in two possible schemes: with an open or closed chamber for gas combustion.
It is better to decide which boiler to buy at the design stage of the house. The chosen scheme depends on how and where to build the boiler room, and also how combustion products will be discharged.
The project must be agreed with the gas supplying organization - in case of violation of the construction technology, the use of unacceptable materials, gas equipment cannot be put into operation, and alteration of the gas removal system may require significant financial costs.
Open chamber boilers
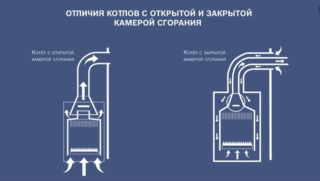 By design, devices with an open camera are simpler than devices with a closed type.
By design, devices with an open camera are simpler than devices with a closed type.
Oxygen for fuel combustion is supplied from the surrounding area. This feature imposes additional requirements on the organization of ventilation.
Equipment installation is carried out only in a separate room. To ensure functioning, two channels are built to supply air and remove products from the burnt gas.
Among the advantages are the relative simplicity of the design without additional fans, and therefore without the "extra" mechanical parts that are most susceptible to wear. The disadvantages should be considered lower efficiency and the need to build a vertical chimney a level above the roof ridge.
Features of equipment with a closed camera
Air boilers are forced into gas boilers with a closed chamber. The chamber does not communicate with the room air, and the exhaust gases are discharged by a supercharger.
Boilers with a closed chamber are economical, do not require arrangement of vertical channels, one coaxial pipe is used. Combustion products are discharged through the inner insert, and external clean air enters the cavity between the pipe walls.
For the removal of gases, it is not necessary to build vertical structures, which reduces the cost of the estimate. On the other hand, this type of boiler and pipe requires more frequent maintenance. Turbines periodically fail, which incurs additional operating costs.
Turbines create noise, so it is better to install the boiler in a separate room.
Guiding documents for the arrangement
Gas equipment is not difficult to operate, but use involves observing a large number of rules at the design, construction and daily operation stages.
The rules for arranging the boiler chimney are defined:
- SP (Code of Practice) 60.13330 - 2016
- SP 402.1325800.2018.
- SP 7.13130-13 g.
- SP 282.1325800.2016.
Each of the documents refers to many SNiPs, GOSTs, SP.
The most complete information on how to properly make a chimney for a boiler with your own hands in a private house is contained in SP 402.1325800.2018, in Appendix D - “Smoke and ventilation ducts”.
Chimney installation and outlet requirements
Requirements can be divided into several parts:
- materials allowed for construction;
- geometric dimensions and configuration;
- options for connecting to common house channels:
- thermal insulation.
Allowed Materials
Chimneys for gas boilers are made of materials that do not support combustion, the roughness of the inner surfaces of which is not more than 1 mm. The material should ensure tightness class B, and the joints should exclude air leaks.
The material for the channels can be: ordinary ceramic or clay brick, heat-resistant concrete, ceramic or steel insulated sandwich chimneys.
The outer surface of the brick channels is made of frost-resistant bricks. The use of asbestos-cement pipes without an external brick or concrete shell is not provided.
It is allowed to use industrial chimneys that come complete with gas-using boilers - the products undergo mandatory certification.
It is forbidden to make chimneys from cinder concrete and other porous materials.
Where to remove the chimney
Canals in newly built houses are placed in the cavity of the internal walls or are made by attached structures. Existing buildings use external walls or wall extensions to accommodate pipes. The demand is due to improved energy saving - warmed internal walls increase the temperature inside the premises, and do not heat the street.
The chimneys of gas equipment in the built-in premises of residential buildings must not be combined with ventilation ducts of apartments.
In newly built and reconstructed private houses for each boiler, a separate canal is arranged.
In houses of the old construction, it is allowed to connect 2 units of gas-using equipment to the channel, if the inputs are 0.75 m apart - if necessary, cuts of the required length are arranged. In commissioned houses, the use of existing smoke channels from non-combustible materials is allowed.
The rules allow the connection of periodically connected devices, for example, water heaters, to the boiler chimney. An important condition in this case is that the boiler and heater must not work simultaneously. The method is applicable when a double-circuit boiler is operating in the heating season (heating and preparing hot water), and in the summer only the heater is working.
Chimneys of any gas equipment are not allowed to be combined with chimneys of solid fuel stoves.
It is allowed to arrange wall channels in a shaft common with ventilation pipes. Moreover, along their entire length they are separated by partitions with a wall thickness of at least 120 mm.
It is forbidden to lay the chimney paths through bathrooms, bathrooms, living rooms.
External parts design
Smoke channels are removed above the roof. The mouths of the channels leading to the roof protect from atmospheric precipitation. Caps made of galvanized steel or roofing iron are used; cement mortar is allowed.
Geometric Dimensions and Configuration
The cross section of the chimney pipe is chosen not less than the cross-section of the outlet pipe of the boiler. This is in contrast to the chimneys of wood stoves, where the minimum internal dimensions are strictly stipulated.
The total gas outlet area is selected based on simultaneous operation if two boilers are connected to the channel. In this case, the pipe sections are summed up.
There should not be ledges in the chimney channels, pipes should go strictly vertically. It is permissible to make a slope of up to 30º for a deviated section of not more than 1 m in length. The design is necessary to bypass the roof with an external channel or to connect a boiler located not strictly under the chimney.
The total length of horizontal sections should not exceed 3 m for buildings under construction and 6 m for existing buildings.
It is allowed to arrange up to 3 turns for each chimney, the radius of rounding cannot be less than the diameter of the pipes used.
Below the places where the chimney is connected to the channels, a “pocket” is provided, equipped with a cleaning hatch. Access to the hatch must always be free.
Gas-powered equipment is connected to the channels by connecting couplings and adapters made of roofing or galvanized iron. The minimum wall thickness of which is at least 1 mm. The installation of corrugated pipes or components supplied with a gas boiler is allowed.
Coaxial Channel Output
For boilers with a closed chamber, it is allowed to exit through walls without building vertical channels. In these cases, coaxial type chimneys are selected. The maximum height of the house in these cases should not exceed 3 floors.
When the chimney is led to the building’s facade, they provide the minimum distances to other building structures:
- to ground level 2m;
- 0.5 m in the horizontal plane to the window and doorways;
- 1 m to the ventilation duct grilles;
- 1 m to the windows above the chimney;
- 0.5 m to the window opening and doors located below the pipe.
It is allowed to connect more than one boiler with a closed-type combustion chamber to each vertical chimney flue if the equipment includes a device for the forced removal of combustion products.
The smallest permissible distance between the terminals of the coaxial channels is 1 m in the horizontal and 2 m in the vertical plane. The length of the horizontal part when withdrawing through the wall should not exceed 3.0 m.
Thermal insulation
Chimneys from gas-powered equipment passing through unheated rooms are thermally insulated.
Steel pipes passing through the attic or along the wall of the building are protected by the thermal insulation necessary to prevent condensation. In this case, the temperature on the surface layer of insulation should not exceed 45ºС.
It is forbidden to freeze any pipe in winter at the lowest temperatures.
The distance from the chimney to the ceiling and walls made of non-combustible materials can withstand at least 5 cm, and with other materials at least 25 cm. The distance can be reduced to 10 cm if the insulation provides the parameters specified by the manufacturer of gas equipment - in general, the surface temperature building structures should not be higher than 45ºС.
For the dimensions of the chimney, the insulating material should protrude by 15 m.
Features of apartment heating systems
In recent years, the construction scheme is gaining popularity when a separate boiler is installed in each apartment. This allows residents to choose their own heating mode and temperature in the rooms.
The trend necessitated the adoption of a separate regulatory order of the Ministry of Construction - SP 282.1325800.2016. Particulars of building systems are discussed in section 7 of the document.
The construction and design of the chimneys in these cases does not differ from those described above. There is one important feature - the withdrawal of individual chimneys on the facade of multi-storey buildings is prohibited.
Errors of choice and arrangement
When building a house, errors in the selected heating system and gas equipment occur at different stages:
- when designing, the type of boiler was not taken into account - after the construction is completed, it may be necessary to rebuild the entire ventilation system;
- unsuccessful form - an abundance of turns reduces traction, in some cases it provokes the movement of air from the pipe into the room;
- the possibility of cleaning is not provided, which can be prevented by sharp turns and the lack of technological holes;
- the acquisition of materials from different manufacturers - components for composite pipes may differ in geometric dimensions, which leads to air leakage or leakage of combustion products into the room;
- non-observance of the height of the chimney on the roof, leading to reverse draft;
- wrong choice of materials for the pipe;
- insufficient insulation.
Guiding documents allow independent construction of chimneys for gas boilers. An improperly equipped chimney will not be accepted by the gas supplying organization into operation, and latent defects can lead to accidents. It is necessary to study in detail the rules provided for by the governing documents, in case of doubt in their abilities, it is better to entrust the construction to professionals.
