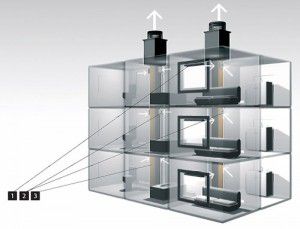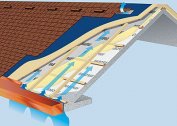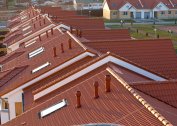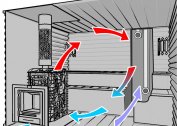At mechanical ventilation system the movement of air masses is ensured by the operation of the fans. Such a ventilation system is used in cases where it is necessary to provide a certain outflow and a certain flow of air into the room. Mechanical ventilation provides a predetermined volume of air to where it is required. Air is supplied at such temperature and humidity, which are regulated by sanitary or technological standards.
Mechanical exhaust ventilation removes gases, dust and exhaust air from the room, passes it through the filters and throws it out. The mechanical ventilation system turns on or off when the process requires it. Therefore, in industry it is used more widely than the natural system.
Supply and exhaust mechanical ventilation
The mechanical supply system is designed to supply fresh air to the building. Mechanical exhaust ventilation draws air from the building.
The mechanical ventilation scheme is a combination of an intake device, filters, air ducts, fans and air blowing mechanisms (air curtains, showers, air-thermal curtains).
The exhaust ventilation scheme consists of an air intake mechanism, a fan, air ducts, filters of varying degrees of purification, an ejection mechanism.
Calculation of mechanical ventilation workshop
The calculation of mechanical ventilation is based on the coverage area of the equipment. The local system serves only a certain section of the workshop, while the general system processes all the air in the hall. The first option will be cheaper, the power of the equipment and the length of the ducts in this case are less.
The first parameter, determined when calculating mechanical ventilation, is the air exchange rate. It gives an idea of the number of complete air changes in a room in one hour. So, if the workshop area is 100 square meters. meters and a ceiling height of 3 meters, the total air volume is 300 cubic meters, double air exchange is 600 cubic meters per hour. The rate of air exchange is determined by the work carried out in the room, the number of equipment and employees. For example, if triple air exchange is enough for an office, then for a hot shop this indicator should be calculated based on the number of electric or gas stoves, the time of year, the dimming coefficient, and many more indicators.



