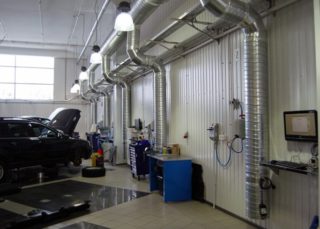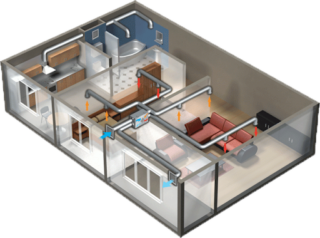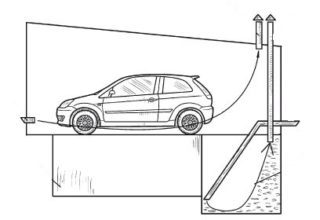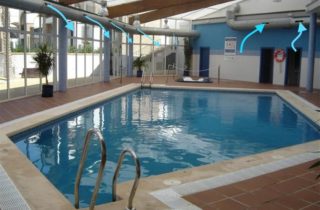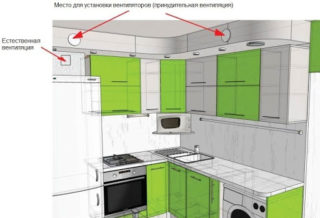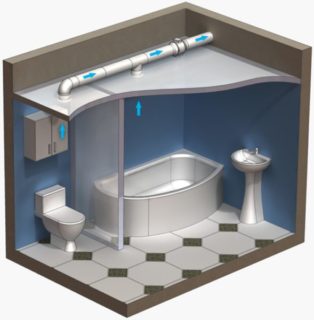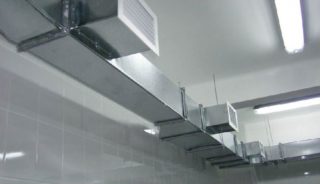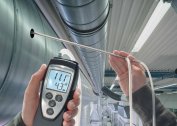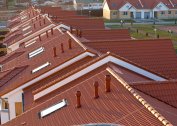Incorrect calculations when organizing ventilation end in the future with the appearance of mold, mustiness, dampness in the apartment or house. Air exchange calculations are needed even at the design stage, then it will not be necessary to solve problems after the repair is completed.
Causes of ventilation problems
The balance of air exchange in the room is necessary for the normal well-being of people in it. If there are problems with ventilation, there is not enough fresh air and unpleasant odors accumulate because of this, the humidity level becomes uncomfortable, mold appears. These signs indicate the need to check the ventilation system.
The reasons are as follows:
- Installed plastic windows. Such structures are characterized by a high degree of tightness, so not enough fresh air penetrates inside, even if there is no problem with exhaust ventilation.
- Ducts clogged or depressurized. As a result, the outflow of air is disturbed, water vapor and odors are not removed, mold appears.
- Redevelopment completed. Significant transformations lead to a change in the initial conditions for calculating ventilation, so the system may work worse or not work at all.
If the check shows that all elements are functioning properly, the problem is associated with incorrect design of the ventilation system initially. Violations are manifested by a lack of traction.
Air exchange regulations
When performing basic calculations for ventilation systems, use standards for area, multiplicity and sanitary standards.
- The norm of the volume of ventilation over the area is 3 m3/ h at 1 m2. The number of permanent residents is not taken into account.
- According to sanitary standards, air exchange is calculated based on the number of permanent residents: 60 m3/ h for each person, and if this is a room where strangers often visit, add 20 m for each temporarily present3/ h
- Standards for multiplicity suggest taking into account the purpose of the room. The multiplicity shows how many times all air in the room should change in an hour.
When designing the project, one more peculiarity is taken into account: exhaust and supply openings are not placed in one room. It is important that the inflow is carried out through the living rooms: a bedroom, a living room, a nursery, and the exhaust hood is located in the places of official use: kitchen, bathroom, toilet. By following this rule, unpleasant odors will not spread into living rooms.
Russian standards are much tougher than European or American. In addition, domestic regulations take into account the specifics of climate and architecture.
Checking air exchange is to determine traction. You need to bring a match or strip of paper to the hood. Deviation of the flame or sheet to the hood indicates normal operation of the system. If there is no noticeable flow movement, the ventilation volume is negligible. This is a consequence of clogged channels or errors in the project.
Methods for calculating the volume of air in a room
In calculations of ventilation performance, the most important parameters for a given room are used.
Popular methods for calculating air exchange rates:
- By area: S × 3 m3/ hwhere S - the area of the room for which the calculation of supply and exhaust ventilation is performed, 3m3/ h - the value is constant.
- According to sanitary standards: 60 m3/ h × A + 20 m3/ h × Bwhere A - number of permanent residents, B - quantitatively temporarily present.
- By air exchange rate: L = N × V. N - the coefficient from the SNiP table is substituted, and V - volume of the room - the known area or the length and width multiplied by each other multiplied by the height of the ceilings.
In order to calculate the volume of air in the room, which should be delivered per hour, more complex computational operations are also performed.
The methodology for calculating the rate or volume of air exchange for heat surpluses is taken as the base when a high temperature source is present in the room.
Formula for calculating air volume: L = 3.6 × Qout/ (ρ × c × (tbeats–Tetc)) (m3/hour)where:
- Qout - released heat in W;
- ρ - air density in kg / m3;
- with - mass heat capacity of air;
- tbeats - temperature of the removed air in ° C;
- tetc - temperature of the supplied air, ° С.
For the calculation of moisture, the formula is used: L = W / (ρ (dyd–Detc) (m3/hour)where:
- W - release of moisture;
- ρ - air density in kg / m3;
- dyd- the amount of moisture in the removed air;
- detc- the amount of moisture in the supply air.
The determination of air exchange by gas evolution is performed according to the formula: L = K / (Kgdk–Ketc) (m3/hour)where:
- TO - weighted amount of emitted gases;
- Kgdk- the upper limit of the normal limit of gas concentration;
- Ketc - concentration of gases in the supply air.
The determination of ventilation parameters based on the calculation of air exchange according to harmful conditions is carried out for rooms in which the concentration of harmful substances is increased: tobacco smoke, formaldehydes, gasoline vapors and others. The essence of the method is to determine the volume of fresh air necessary to reduce the concentration of harmful substances to acceptable values.
The calculation of ventilation performance uses the formulaLn, bp= mro/ (qoz–Qn)where
- mro- the weight of the released harmful substances per hour, in mg / h;
- qoz - the maximum permissible concentration of harmful substances in the room, in mg / m3;
- qn - concentration of harmful substances outside, in mg / m3.
From this it can be seen that the calculation of air exchange by hazard is carried out similarly to the calculation of gas emissions. The same formula is used.
Air exchange calculations
Natural ventilation is provided by air draft. No equipment is used. When calculating the projects of ventilation systems for residential and industrial premises, a technique is often used to determine performance by multiplicity and sanitary standards.
The preparatory stage of calculating by multiplicity includes compiling a list of all rooms with an indication of their volume (V). V is found by multiplying the area by the height of the ceilings. For instance:
- living room - 25 m2 (75 m3);
- bedroom - 16 m2 (48 m3);
- children - 12 m2 (36 m3);
- kitchen - 15 m2 (45 m3);
- bathroom - 5 m2 (15 m3);
- toilet - 3 m2 (9 m3);
- corridor - 7 m2 (21 m3).
Then, according to SNiP, they calculate the amount of air exchange for each room taking into account the norms of multiplicity and rounding the values to a multiple of five in a larger direction:
- living room - 25 m3× 3m3/ h = 75 m3;
- bedroom - 48 m3× 1 = 50 m3;
- children - 36 m3× 1 = 40 m3;
- kitchen - 45 m3not less than 90 m3;
- bathroom - 15 m3not less than 25 m3;
- toilet - 9 m3not less than 50 m3.
For the corridor, the normal volume of air exchange is calculated by the area: 7 m2× 3m3/ h = 21 m3, since in the standards the multiplicity for this room is not indicated. For the living room, the air exchange in this example is also calculated by area.
Then, the calculation of the total air exchange of the supply ventilation is performed, summing up the values obtained for the rooms where the inflow is equipped:
- living room - 75 m3;
- bedroom - 50 m3;
- children - 40 m3.
It turns out 165 m3.
According to the calculation of exhaust ventilation it turns out:
- kitchen - not less than 90 m3;
- bathroom - at least 25 m3;
- toilet - at least 50 m3.
Result 165 m3/ hComparing the amounts, we find that in this case they are equal, therefore the basic requirement is met. If the volume of supply air turned out to be larger than the volume of the removed, it was necessary to find the difference between the values and increase the cross-section of the hood in order to even out the indicators.
Calculation of sanitary standards is as follows. For example, 2 people are constantly in the bedroom, 2 people in the living room, and 1 person in the nursery. In addition, up to two people may be temporarily present in the living room. The calculations will look like this:
- bedroom - 2 × 60m3/ h = 120 m3/ h;
- living room - 2 × 60 m3/ h + 2 × 20m3/ h = 160 m3/ h;
- children - 1 × 60 m3/ h = 60 m3/ h
Total tributary: 340 m3/ h
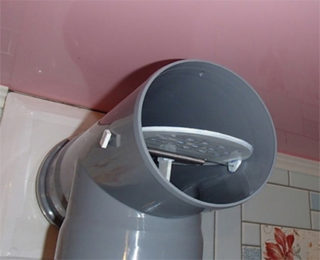
The hood is calculated according to the norms of SNiP and increases to a total figure for the inflow:
- kitchen - 240 m3;
- bathroom - at least 50 m3;
- toilet - at least 50 m3.
Excess exhaust air volume is distributed between all “dirty” rooms or only some.
The calculation of the area is performed by multiplying the total area of the house by 3 m3/ h and distribute this volume between the kitchen, the bathroom and the bathroom in the same way.
Duct section selection
Ventilation systems are channel and non-channel. In the first case, when calculating ventilation for residential and industrial premises, the cross-section of the air duct grilles is determined. The rule is adopted that the length and width of the ventilation duct should be correlated as 3: 1, while the speed along the main duct is 5 m / s, and on the branches - 3 m / s.
To determine the cross section of the duct using special charts. In them, on the one hand, there is a scale of ventilation volume, and on the other hand, the air velocity in m / s. The intersection should be found by selecting a value of 5 m / s on the air velocity scale and the calculated value of the required supply air volume on the air exchange volume scale. Thus, the cross-sectional area for a rectangular duct or the diameter for a round duct is determined. Having calculated the parameters for the main channel, the characteristics for the branches are calculated.
If there are several exhaust channels, the air exchange volume is previously divided by the number of channels.
If all the calculations are done correctly, after installing the ventilation system in the apartment or house there will always be a comfortable microclimate. According to the presented formulas and rules, you can design new ventilation or modify the old one.
