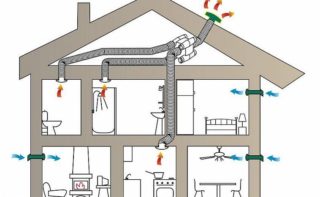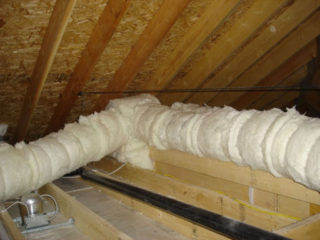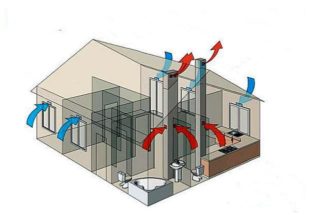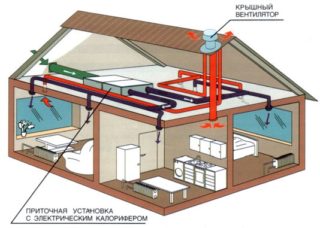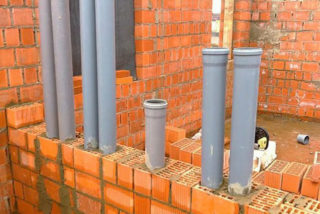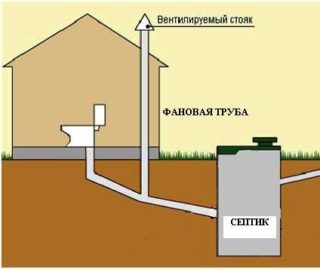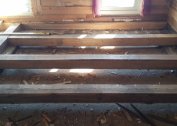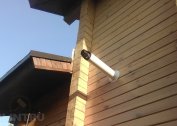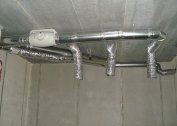Properly thought out and properly installed ventilation in a private house is one of the foundations for creating and maintaining a healthy and comfortable environment. Issues of air exchange are devoted to entire sections of the documents governing construction work. This system should be erected at the stage of building construction, since subsequent interventions may not bring the desired result. Many invite experts for this, whose services cost a lot of money. But knowledge of the theory of the issue and the ability to use ordinary household tools makes installing ventilation in a private house a do-it-yourself event.
The need for ventilation in a private house
Many property owners underestimate the importance of proper indoor air exchange. In most cases, this point is missed at the planning stage.
If this design is missing, the following problems occur:
- When breathing, people and pets consume oxygen and emit carbon dioxide. Over time, its concentration reaches such a level that well-being worsens, a headache and even suffocation occur.
- Water accumulates in the air. At first, the atmosphere is just humid, and then condensation begins to form. It causes the development of fungus and mold. Their disputes provoke the development of allergies, many diseases of the organs of vision and respiration. As a result, adults lose their ability to work, children miss sections and classes at educational institutions. The cost of purchasing medicines is added.
- Vital activity in the house is accompanied by the formation of dust. The smallest particles are not pulled outward by streams, but settle on interior items, fall into the lungs and eyes. Housing looks unkempt, requires frequent wet cleaning.
- Dampness adversely affects the finish and supporting structures. Plaster and wallpaper swell and fall off, the metal corrodes, the wood rots and gradually loses its strength.
- Persistent unpleasant odor. He comes from the kitchen, toilet, from uncleaned things. Unwanted aromas infiltrate things, furniture, becoming completely unnecessary property of the house.
Ventilation in the house is a construction whose value can hardly be overestimated. It is necessary to approach the issue of installation competently and thoughtfully, it is desirable to use high-quality materials and equipment.
Mistakes and Discrepancies
It is not uncommon that a lot of money has been spent on building materials, a laborious installation of the ventilation system has been carried out, but it either does not work or creates strong airflows in the rooms.
The reasons for these phenomena:
- Insufficient height of the exhaust pipes. The principle of operation of the supply and exhaust system based on the formation of traction with the proper level of differential pressure has been violated.
- A large number of horizontal runs, angles and turns. Such areas have an inhibitory effect on the flows moving inside them, as a result of which they can even stop.
- Leaving inlets without protective nets and gratings. Through such moves small animals and insects enter the house.
- Ignoring the check valve installation. This leads to the fact that the wind blows external pollution back into the room.
- Installing the inlet close to the floor.As a result, a cold zone forms at the lower level. Discomfort is created, the risk of colds increases.
- Mounting the hood at insufficient height. Warm emissions that accumulate under the ceiling are not removed. Pollution remains in the room.
- Lack of insulation on the outlet pipe. In winter, this leads to the formation of condensate, which freezes and completely blocks the ventilation duct. When thawing, the liquid flows down, accumulates and rots, forming a focus of infection.
- Combination of the chimney from the boiler in the boiler room and exhaust system from the premises. This is fraught with the ingestion of fuel combustion products in living rooms and poisoning of residents.
- The use of iron pipes, dampers and gratings. The metal quickly rusts from moisture and breaks down. Plastic channels are lightweight and durable.
- Leaving joints without sealing. Leaks occur, traction decreases, part of the pollution returns inside the house.
- Installing excessively tight intake filters. They themselves reduce the rate of air intake, quickly become contaminated and completely block the opening.
When working with your own hands, you should choose light equipment that can be installed alone without the risk of injury.
Types of ventilation
When choosing the type of air purification system, the throughput of the materials from which the walls and windows are made should be taken into account.
Brick and panel houses practically do not pass steam. Aerated concrete and wood are excellent conductors, provided that they are not finished with hermetic coatings. In addition, the height of the building should be taken into account. The more floors it has, the greater the pressure drop and better traction.
There are such types of ventilation for a private house:
- Natural. It features a simple circuit in which there is no space for electrical appliances. Well suited for arranging buildings on 2 or more floors with a basement level. The difference in the height of the entrance and exit of the channel provides intensive air exchange at all levels of the house. In order for the indicator to comply with sanitary standards, it is necessary to use pipes with a diameter of at least 150 mm. At the same time, the speed of air movement in the room should not exceed 15 cm / sec. The pipe should be raised 250-300 cm above the roof. The optimal solution for laying channels is the use of polypropylene products with a circular cross section.
- Forced. It is advisable to install in single-story houses with a flat or pitched roof. In buildings of this type, it is problematic to achieve good traction to ensure high-quality air exchange. The system consists of a supercharger, an exhaust device, a network of channels for supplying clean and pumping out contaminated air. The design is complex, bulky, but quite effective. To achieve a better result and accelerate the removal of moisture, satellite channels with fans are installed in bathrooms, closed greenhouses and pools. Kitchens are equipped with powerful hoods.
- Combined. It has a simpler design than the previous version. Here, the proportion of the mechanical component is limited by the installation of a powerful exhaust fan at the channel collecting point. The air supply is provided by the draft created by the exhaust system.
In all types of cleaning systems, the general requirement is that the chimneys from heating boilers be laid separately, leading them to the roof at a distance of at least 5 m from the ventilation manifold.
Advantages and disadvantages of ventilation in a private house
Even if you build an air exchange system using the most modern technologies, you won’t be able to achieve the ideal. Any design has its own strengths and weaknesses.
Constructions of a natural type are easy and inexpensive to make.They can even be improved by installing a recuperator for heating or cooling the air entering the house. The downside is that such structures depend on the weather. At high pressure and the absence of wind, the draft disappears, air exchange ceases.
Mechanical systems are independent of climatic conditions and are highly efficient. But here, not everything is so good. Fans create noise, absorb electricity, in its absence, the design ceases to work, since the fan blades overlap almost the entire cross-section of the channels.
About the same characteristics have a combined circuit. It is less effective than mechanical, but provides high-quality air exchange in all weather conditions. If there is a power outage, the system will continue to operate, but with less performance. There is only one fan, but with good traction it will rotate without creating any special obstacles for the movement of air masses through the channels.
The most effective options
When choosing a ventilation system, you need to think carefully about the options for its placement and design. Components should provide effective air exchange and blend seamlessly into the interior of each room.
The supply system consists of a discharge unit and an exhaust duct system. As a rule, there is only one feed module, and it is advisable to install it in the end wall of the far room at a height of 200-220 cm from the floor. If there is a heater function, installation should be done closer to the floor.
Standard discharge unit device:
- Exterior decorative grille. It serves to mask the channel, its protection from debris and insects.
- Electric fan with step switch. Provides the dosed air supply to the room.
- A filter made of porous material to trap mechanical and organic particles.
- Interior decorative grille. It is advisable to install products with adjustable guides.
When the fan rotates, increased pressure is created in the room, due to which air moves towards the exhaust openings.
The exhaust system is an analogue of a natural with a reverse arrangement of a power electrical installation. It is taken out to the attic, from where it sucks in the air in the room. Due to the creation of reduced pressure in it, the atmosphere is drawn in from the street. The inlet and outlet openings are equipped with nets and gratings to protect against foreign objects.
Supply and exhaust ventilation is the most effective air exchange system in a private house. Pressure points are advisable to do in each room. At the same time, their total power and performance should correspond to the exhaust device.
Organization of ventilation flows in a private house
When designing a ventilation system, attention must be paid to each room.
In the living rooms, the intake ducts should be mounted using exhaust fans on the roof. The noise of electrical appliances does not contribute to a good rest.
In the kitchen, it is advisable to equip an exhaust hole in which dirty air will be drawn from the living room, corridor and bedroom. The hood is not intended for these purposes, its task is to remove the fumes and heat coming from the hob. Please note that the doors in the room may be closed during cooking. An opening should be made in the canvas for the passage of air.
In the bathroom, a sewer riser deserves special attention. To avoid squeezing water locks from the plumbing, you should raise the riser above the roof, where to equip it with a fan pipe.
It is advisable to equip boiler rooms, garages, workshops and other auxiliary structures with mechanical or combined systems.At the same time, it is necessary to take into account the possibility and safety of laying lines and operating electrical appliances. In some cases, it is worth doing a natural type construction.
