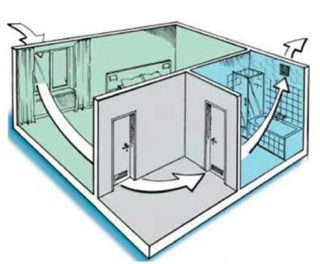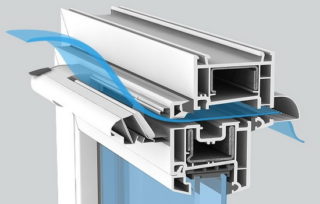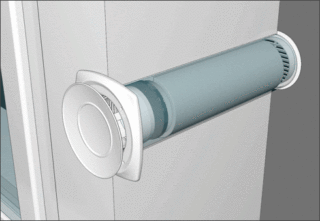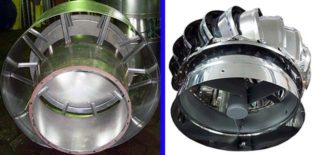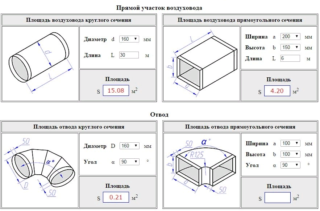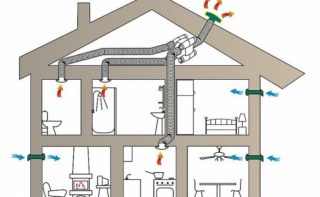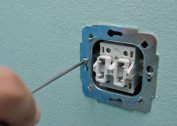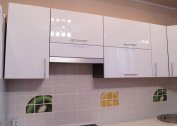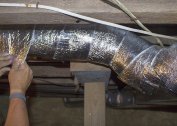Natural ventilation is carried out due to different air pressure outside and inside the house. The disorganized system assumes the flow of fresh streams through the gaps in the window and door openings and depends on the time of year. Organized method means a similar method of air exchange, but oxygen flows through special devices for air supply. The calculation of natural ventilation is required to control the rate of air exchange in the room.
Definition of natural ventilation
For comfortable conditions in a private and multi-storey building ventilation is responsible. In the multi-apartment sector, ventilation risers and shafts are provided that take the exhaust air outside the building (to the roof). To normalize the microclimate, the removal and influx of fresh air masses is required.
In apartments with old wooden frames, air enters the living area through loose shutters. Modern requirements for interior decoration tighten sealing measures, and metal-plastic filling openings with double-glazed windows are characterized by the absence of gaps. Unpleasant odors from the bathroom and kitchen are discharged through the mine, but inside the apartment there is a rarefaction area in which the residents feel uncomfortable.
Proper organization and regulations
Natural ventilation differs in different efficiency in the winter and summer period. The temperature difference between the receding and incoming masses causes an acceleration of the inflow, which is typical for cold time. In summer, the temperature outside the window is higher than room values, the air speed in natural ventilation slows down. The operation of air exhaust shafts becomes less effective.
Normative acts and conditions for calculating systems are described in the document SNiP 41.01 - 2003 “Heating, air conditioning and ventilation”. The requirements for the operation of natural air ducts are also contained in SP 73.13320 - 2012 “Internal sanitary systems of buildings”. The organization of the input stream means the use of special valves in the window frames and walls of the building to optimize air exchange.
Features and application of natural ventilation
Air in unorganized ducts is removed by draft in ducts, usually located in the bathroom, toilet and kitchen. Gravity occurs in proportion to the temperature difference between the external and internal atmosphere and the height of the riser from the ventilation grill to the head of the pipe on the roof.
Through artificial channels and valves are used with insufficient draft in ventilation shafts:
- the ventilator is placed in an external wall or frame, the device increases the volume of air, but its operation also depends on the climate;
- the breather simultaneously cleans and ventilates the incoming air with one or a set of filters and membranes, is mounted in the wall of the house;
- forced circulation refers to the installation of fans in a window or wall niche.
Windy weather plays a role. If you open the transom in the summer, a jet under pressure will squeeze air into the exhaust shaft. Wind load can be used to operate deflectors, which are mounted on the head and improve traction due to turns. Natural ventilation remains the cheapest way of ventilation, does not require installation and operation costs.
Calculation and formulas
The calculations for the ventilation system are to determine the optimal conditions in which air flows in and out most efficiently.
The calculation of ventilation includes sections:
- determination of flow rates;
- air volume calculation;
- calculation of the parameters of the inlet or channel.
When calculating, the multiplicity of air exchange according to the standards is taken into account, hygiene and sanitary standards, the area of the room are taken into account. There are technical calculations that calculate the microclimate update, heat removal, humidity change, pollution degree.
Air speed calculation
The parameter is defined as the speed of flow at each point, while the value does not depend on the direction. In some rooms there are inhomogeneous air movements, which leads to loss of body heat. The average airspeed is selected, which is selected between lower and higher cooling performance.
The calculation of the ventilation system in terms of air speed is based on the rate of exchange and is found by the formula B = M / 3600Swhere:
- B - speed of moving masses (m / s);
- M - indicator of air consumption (m3 / h);
- S - cross-sectional area of the duct (m2).
The flow rate is determined on the basis of 60 m3 / hour per person, if he is constantly in the room and 20 m3 / hour, if his stay is considered temporary. Such standards are prescribed in the sanitary-hygienic rules.
Air volume calculation
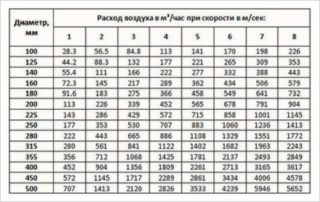 The atmosphere is cleared thanks to the air exchange in the room. Change of air mass should be several times per hour, so that the level of pollution is within acceptable limits. The number of replacements is called the air exchange rate, based on which the flow rate is located.
The atmosphere is cleared thanks to the air exchange in the room. Change of air mass should be several times per hour, so that the level of pollution is within acceptable limits. The number of replacements is called the air exchange rate, based on which the flow rate is located.
The rate can be calculated by the formula N = V / Ywhere:
- N - air change ratio (times / h);
- V - the amount of air replenishing the room per hour (m3 / h);
- Y - volume of the desired premises (m3).
The indicator is given in special tables so as not to calculate it for rooms of the same size and functionality.
Recommended Multiplicity:
- living quarters - 3 m3 / h for 1 square of the area;
- kitchen - 6 - 8 m3 / h;
- bath, shower, laundry - 7 - 9 m3 / h;
- wardrobe, pantry - 1 - 1.5 m3 / h;
- garage, cellar - 4 - 8 m3 / h.
If the multiplicity is below the norm, fresh flows will not come in, and the microclimate will not be updated, harmful microorganisms and gases will accumulate in it. With an increase in air exchange greater than expected, the atmosphere dries, cools, which leads to diseases of the respiratory system.
Channel diameter calculation
After determining the volume and flow rate, the cross section of the outlet channel is calculated.
The diameter of the ventilation channel of the non-residential premises is calculated by the formula, which is the inverse of the speed calculation S = B / 3600Mwhere:
- S - Area, m2);
- B - flow rate (m / s);
- M - flow rate (m3 / h).
The result is used to calculate the diameter. D = 1000 · √ (4 · S / π)where:
- D - received diameter (m);
- S - estimated cross-sectional area (m2);
- π - mathematical number (3.14).
The result of the diameter is compared with the parameters of the finished product and a product close in size is selected. Determining the size of the channel, the flow rate and the rate of air exchange is a complex calculation, therefore, it is easiest to calculate ventilation by contacting specialist engineers.
Purpose of calculation
Correctly selected size of ventilation shafts, risers and channels allows you to equalize the incoming and outgoing air volumes. As a result, the risk of respiratory diseases is reduced, comfort and sleep are improved, and working capacity is increased.
If when calculating the volume of the supply mass is greater than the volume of the receding one, it is recommended to take the value at the maximum index. An online calculator is offered on the Internet to get results, you only need to substitute individual values.
Proper ductwork
Galvanized boxes can be round, square and rectangular. Pipes are often installed to organize the supply flow in industrial and public premises. For installation, clamps are used, fastened to the ceiling with studs. Rectangular boxes are suspended on rigid traverses, where the height is regulated by a control nut. Be sure to make rubber pads.
Flexible air ducts up to 5 m long are laid without intermediate supports, larger pipelines are fixed with suspensions, clamps on the heels to avoid deflection. Despite the flexibility, there are certain radii for such highways, more than which it is not recommended to turn the track.
