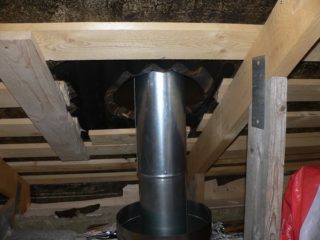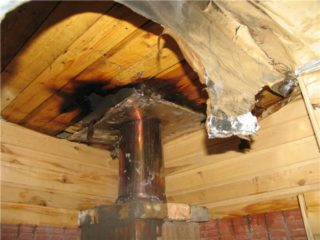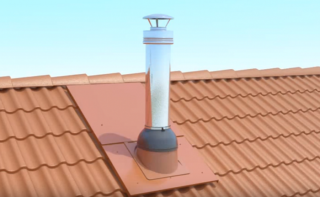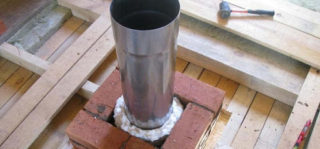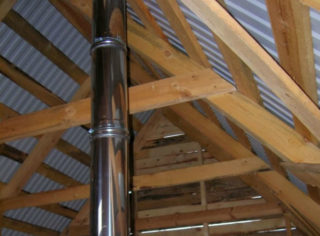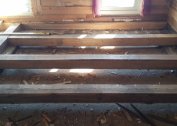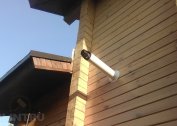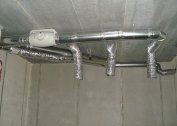Furnace and boiler units installed in residential buildings, saunas, garages and other premises are equipped with a channel for the withdrawal of waste generated during the combustion of fuel. Bypassing SNiP norms when installing a chimney or using unsuitable materials can be fraught with destruction of the building. To prevent this from happening, the passage of the chimney through the roof must be properly equipped.
The need for a passage through the roof
The passage through the roof for the chimney may be necessary during the construction of the building, the installation of a boiler or stove in it, or during the overhaul of the roof. When building a house from scratch, there are usually no difficulties with the correct installation of the chimney, since the work is organized in accordance with the project and the instructions attached to it. If a tenant decided to put heating equipment in an already operating building, the question arises of organizing the passage of the chimney through the roof in compliance with fire safety standards and high-quality insulation of damaged sections of the roofing from moisture.
If the design of the unit allows, the chimney assembly can be made outside the building. This is especially advisable when using fuel oil or diesel fuel, as it will help relieve the inhabitants of the home from the specific smell of these substances.
The consequences of poor installation
When organizing penetration through the roof for a chimney, it is important to provide good protection against moisture. Therefore, you must comply with the installation technology and use high-quality materials. Insufficient pipe insulation contributes to increased fire hazard. In addition, it causes the following negative consequences:
- brickwork is destroyed due to weakened mortar, smoke penetrates into the home;
- moisture accumulates inside the chimney, and in the summer a fungus appears;
- heat losses increase, which forces to spend more fuel for heating;
- sections of the roof adjacent to the pipe are destroyed by ice.
If the circulation of air masses in the space under the roof is disturbed, humidity increases, parts from the tree begin to rot. There is a need for overhaul of rafters. Therefore, it is important to carry out works on arranging the penetration correctly.
Fire safety
The rafter system, as well as the vapor and waterproofing layers of the roof, are able to melt or ignite when heated. To close components that are vulnerable to the action of fire, a protective box of a tree block treated with anti-combustible and anti-putrefactive compounds is mounted around the perimeter of the hole. It is installed on the outside on the same level with the crate. Along the perimeter, it is necessary to fix the insulating layers. The canvas is cut with a cross and wrapped in triangles. The material is fixed with brackets or large nails. To seal the junction can be treated with a special composition.
The passage of the pipe through the roof involves the isolation of the chimney from temperature effects: for this, the corresponding sections must be sheathed with a non-combustible gasket, for example, from basalt wool. For the organization of driving, it is forbidden to use parts that do not have heat resistance.
Choosing a place for a chimney on the roof
When organizing the penetration for the chimney, it is important to choose the right place for the outlet channel on the roof.The pipe should be near the highest point of the roof. At the same time, a number of fire safety requirements must be observed:
- section sizes and height are selected, focusing on the advice of the manufacturer of the used heating equipment;
- you need to remember the direct correlation between the height of the chimney channel and the resulting unit traction force;
- the channel should end 0.5-1.5 m above the ridge of the roof;
- so as not to damage the rafter system, the output is placed between its components;
- if the pipe is low on a slope, you need to make it long to fit into the recommendations regarding elevation above the roof elements;
- the structure is composed mainly of vertical parts of the tubes (horizontal length is not more than 1 m).
Passing nodes should not be placed next to the attic windows, otherwise the fuel combustion products will be blown into it by the wind. At the junction of the slopes that form the inner corner, this is also not worth doing. It is difficult to realize a good fit to the pipe there. In addition, snow accumulations in these areas in winter. The flue structure must not be firmly fixed to the roof: if the latter is damaged, the pipe may collapse. It also increases the likelihood of a fire.
What determines the design of the passage assembly
What will be the final construction of the passage is determined by several factors. The final decision is influenced by the operational characteristics of the heating unit and the roof itself.
Flue pipe material
Most often, these structures are made of refractory bricks, stainless steel and other metals. Ceramic and asbestos-cement chimneys are less common. The materials used impose certain requirements on the choice of the shape of the assembly.
Fuel combustion temperature
Different types of fuel burn at different temperatures. This affects the choice of raw materials. For example, if solid fuel is used (firewood, peat briquettes, pressed coals), you cannot install a metal pipe.
Chimney Exterior
Typically, brick lining or plastering is practiced. The decoration method affects the design of the assembly, since the chimney lined with decorative brick is heavier.
Type of roofing
It is more profitable to build a configuration with a section having the shape of a rectangle or square. For such options, ready-made additional components are available that are used in arranging closure with the roof.
Options for the passage of the chimney through the roof
To remove the chimney through the roof, you need to make a hole in it. For a brick pipe, its diameter should be 0.25 m greater than the diameter of the chimney. If the roof is made of non-combustible material (for example, asbestos-cement slate), the indicator can be reduced by 3-5 cm.
If the roof is tiled, when installing the tunnel, you will need to install an additional structural element from rafters and lathing. Wooden parts must be treated with a fire-prevention impregnation and insulated with a fire-resistant material - for example, soft mineral wool is suitable. A safety apron is placed under the tube next to the ridge beam. If it is removed from the ridge, the apron from one side is brought into the chimney structure, and from the other it is hidden under the roof.
Proper implementation of the passage of the chimney hole through the roof minimizes the likelihood of fire. When calculating the size of the structure, it is necessary to observe the norms of SNiP.
