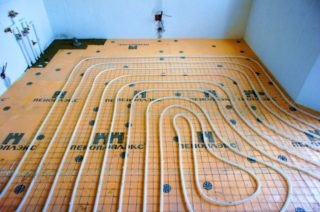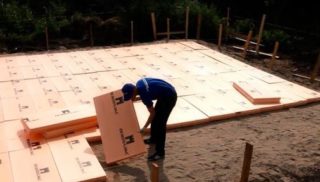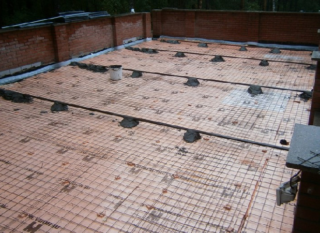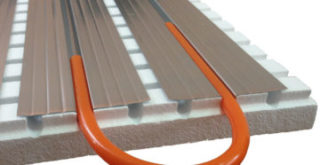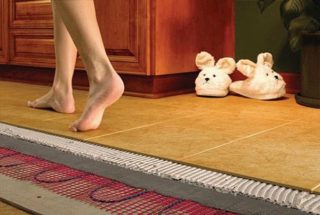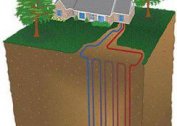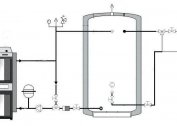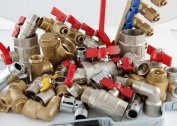When constructing a private house or conducting major repairs in the apartment, floor insulation must be given special attention. If you use foam for a warm floor under the screed, this will save heat loss by 40% in the winter.
The main technical characteristics of foam
The optimal technology in modern construction is the insulation of surfaces with foam. This synthetic insulation has a number of advantages compared to similar materials:
- It withstands intense loads.
- It has heat and moisture resistance.
- Environmentally friendly material, since formaldehydes are not used in its production.
- High degree of sound insulation.
- Foam packing is one of the most economical options, since no additional costs are required.
The material is made in the form of plates. Its structure consists of air cells, due to which the plate is light, but at the same time it does not lose its rigidity. Penoplex is most often used on such surfaces:
- warm floor;
- priming;
- concrete floors.
One of the disadvantages of the insulation is its deformation upon exposure to ultraviolet rays.
Foam thickness
Before starting work, it often rises about the density parameters and thickness indicators. It depends on the heat loss that passes through the surface. For a ground floor and a concrete slab in a multi-storey building, the indicators will be different, even if both objects are located in the same region.
The thickness of the plate will depend on where you plan to make the screed and for what purpose it will be used. If it is a question of laying penoplex under a warm floor, the thickness should be maximum. Thus, it will be possible to reduce heat loss, heating costs will be less.
Recommended insulation thicknesses for screed:
- For concrete floors in a heated room - from 20 to 40 mm. If the goal is to achieve sound insulation at the same time, it is better to choose plates with a thickness of 50 mm.
- Plates from 100 mm are laid on a concrete base on the ground in an unheated room below.
If a screed is made under the underfloor heating, another 20 mm is added to the thickness.
Ways of laying heating systems
Underfloor heating can be equipped with or without concrete screed. Which method is better to choose depends on the technical features of the room.
In concrete screed
The arrangement of the concrete system assumes that all the heating elements are under the screed layer. This technology is used for water and electric floors. In the latter case, only a separate heating cable can be covered with a layer of screed. Do not lay concrete on heating mats. They can only be covered with ceramic tiles.
Due to its thickness, concrete floors cannot be used in buildings where weak floors are installed. The base should be a rough coating or monolithic slabs.
Advantages of concrete screed:
- Possibility of uniform distribution of heat over the entire surface. Due to this, the room will warm up more efficiently.
- The concrete layer slowly warms up, but at the same time it cools slowly.
The disadvantages of the system are the complexity of the installation. The concrete structure is made in layers:
- base;
- waterproofing;
- insulation;
- reflective foil;
- reinforcing mesh;
- floor heating pipe;
- pipe-cable.
The top layer is laid out finishing materials.
The floor screed is floating, so it must be separated from the walls by a gasket. If a semi-dry screed is used, panels with “barrels” are taken for fastening the pipes.
In heat distribution plates without concrete screed
When a concrete screed cannot be made due to its weight, heat distribution plates will help. They are made of aluminum or galvanized. They are installed immediately on the insulating layer. Designs are equipped with gutters into which pipes are inserted. Plates allow you to make a warm floor in buildings with any overlap. They perfectly reflect heat and evenly distribute it over the entire surface of the floor covering.
Unlike concrete screeds, the plates warm up instantly. After turning off the heat supply, they remain warm for a long time.
Methods of warming the base for underfloor heating
Plates of foam have protrusions that connect to each other according to the principle of a lock. Thanks to this, the possibility of the appearance of bridges of cold is excluded. The laying rules are as follows:
- In order to better retain heat, it is recommended to lay the plates in two layers. The total should be no less than calculated.
- Before laying the foam on the floor under the screed, a damper tape is launched around the perimeter.
- The first layer should be laid so that the seams in the row do not move, there are no intersections in the shape of a cross. The first row begins with a solid slab, the second with half cut.
- The joints of the plates of the first layer can be fastened together with tape. But this is an optional measure, since the fixation is strong enough.
The technology of laying foam on the floor under the screed is made with offset joints. Plates of the second layer should not coincide at the seams with the first.
Foam heated floor
To conduct thermal insulation, penoplex must be laid on a prepared even and dry coating. Vapor barrier is acceptable, it is placed on the base or between two layers of insulation.
Electric floor
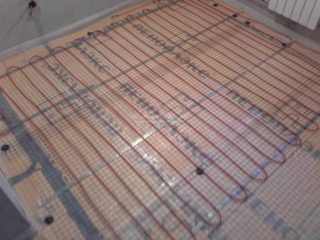
Foam floor heating can be laid directly on the slabs. This method is possible if the heating is electric. It is easy to fasten the mounting tape to the insulation. Subsequently, the cable is laid on the tape. After this, a screed 5 cm thick is formed.
When installing, it is important to consider that due to heating, the screed will expand. In this regard, foam strips should be installed along the walls. They will be aimed at compensating for expansion. At the end of installation work, the finish coating is laid. It will only be possible to turn on the electric underfloor heating in a month. During this time, the screed should be fully formed.
Water floor
In construction, there are several ways of arranging foam insulation. One of them is the warming of floors with water heating. It is most in demand in the construction of private houses, since most often there is no central heating in them, and water flows through the pumping station.
Installation of water floors does not differ from electric. The only difference is that the plates are covered with reinforcing mesh, then pipes for heating are attached to it. They should be 7 cm from the wall. Before filling, you need to test the system. To do this, water is introduced into the pipes under pressure. Pressure should exceed the working 1.5 times. After testing, the screed is poured, but the water supply under the working pressure does not stop.
Penoplex laying can be done using aluminum plates. They are used for heat distribution. In the plates, tubes of water are placed in special grooves. Installation is carried out immediately on the foam layer, then the finish coating is laid without screed.Such a system is one of the most expensive, but very easy to install.
Self laying
Having figured out the technologies, you can conduct floor insulation with foam at home under the screed. This method is suitable for both a private house and an apartment. Work does not require certain skills.
Before starting insulation, it is necessary to carry out preparatory work:
- The floor is removed, trash is completely removed.
- The surface is treated with a primer mixture.
- As soon as the primer dries, you need to check the floor for bumps. If they are detected, they are poured with the starting mixture.
After preparing the surface, you can begin to equip the pillow. For a cement floor, it is made two-layer. The first will consist of gravel, and the second of coarse sand. The thickness of the layers varies from 15 to 35 cm, this is influenced by the climatic conditions of the region.
It is impossible to fill in the ground with ASG. Sand will absorb moisture from the earth, which will further spoil the properties of the insulation. Therefore, gravel and sand are poured separately from each other.
Experienced builders advise to lay a geotextile fabric between the layers, which will repel condensate.
The next step is to prepare the reinforcement. It is done as follows:
- For reinforced concrete slabs, a special reinforcing mesh is required. It is spread on the surface.
- If the foundation is rough soil, metal reinforcement must be used. Drying lasts up to ten days.
A dense film of polyethylene for waterproofing is laid on the resulting layer. So that it fits well to the walls, they are treated with a primer. Then the insulation plates are laid. A thickness of 5 cm is recommended for the first floor, 3 cm for the second floor. A new layer of waterproofing is laid on top of the slabs.
Compliance with all necessary steps, including thorough surface preparation, will provide a high level of thermal insulation.
