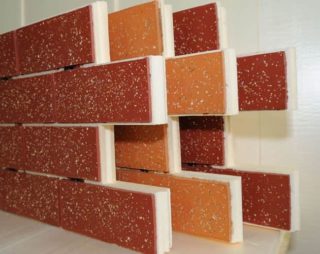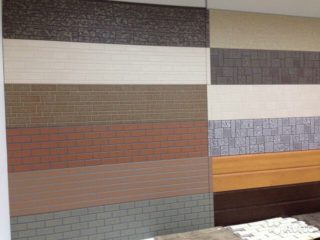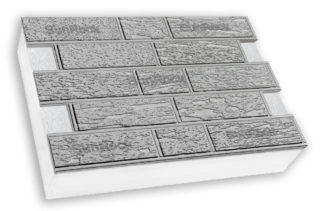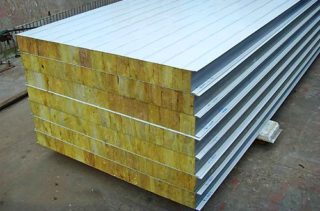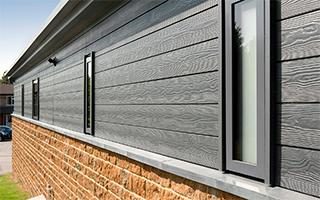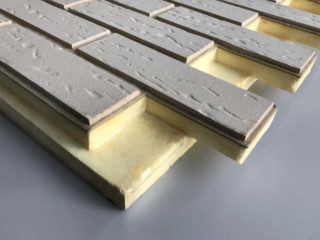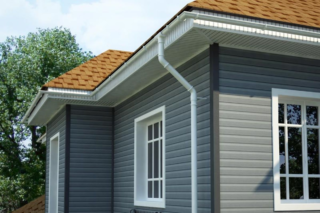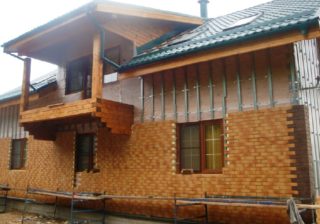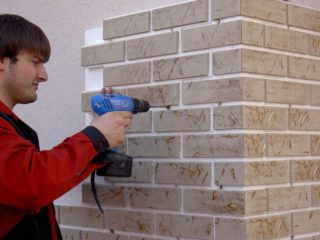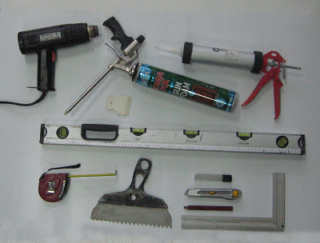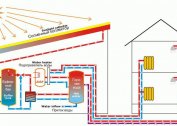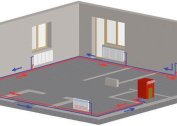Thermal panels for exterior decoration at home are popular due to the combination of aesthetics and practice. Facing material has thermal insulation properties, helps to present housing in a presentable form. Installation is not a hassle - an option with self-installation is possible. Before finishing, it is recommended to familiarize yourself with the existing types of facade thermal panels for exterior decoration of the house and their characteristics.
Types of thermal panels and their features
Warm front panels, unlike aerated concrete material, allow you to save on heating a living room during severe frosts. Cost reduction is due to improved energy-saving parameters.
The product consists of two parts:
- insulated layer;
- facing.
As a heater, polyurethane foam and expanded polystyrene act. The decorative component is presented in the form of clinker, ceramics, granite, artificial stone, etc.
There are also three- and four-layer models on the market. In addition to standard elements, this includes the OSB moisture-resistant chipboard and fireproof layering.
Metal
For production, aluminum or galvanized steel is used. The surface layer is made smooth glossy or perforated. The mounting edge of the panels is also perforated.
Measuring Characteristics:
- thickness - no more than half a centimeter;
- steel structures weigh 9 kg / m2, aluminum - 2 kg less.
The protective coating is made of polymer. Often used polyester, plastisol, pural.
Product Advantages:
- operational period - more than thirty years;
- resistance to frost, moisture, chemicals and mechanical damage;
- easy installation;
- noise reduction - 0-20 dB.
The main minus of the metal is thermal conductivity, the coefficient is 50 W / m * K. Therefore, additional elements are provided.
Polymer
Vinyl facades - a common type of cladding of a building structure. It is made of such elements:
- PVC
- modifiers
- stabilizers;
- dyes.
The siding surface is embossed or smooth. In the first case, the tree is imitated, so the material will come out more expensive.
In addition to the service life, the following benefits are added:
- run-up of operating temperatures: -50 - +50 degrees;
- fire safety - G1;
- lightness - up to 5 kg per square meter;
- the thermal conductivity is -0.15 W / m * K.
Resistance to ultraviolet rays is noted. In the sun, polymer tiles do not lose color. Cons: fragility at low temperatures, vibration in strong winds.
Sandwich panels
Sandwich panels are two metal sheets with a plastic plate pressed inside and a vapor barrier.
In addition to the standard benefits, sandwiches differ:
- bending strength;
- low thermal conductivity;
- protection against decay and corrosion;
- environmental safety.
The disadvantages include:
- installation complexity - inaccurate handling reduces panel strength;
- butt freezing - ice is formed at the joints.
This option is one of the most expensive.
Fiber cement panels
The first difference is the multi-element composition:
- cellulose fibers;
- plastic;
- mineral aggregate.
Fiber cement boards do not withstand moisture, therefore, after contact with water, deformation of the insulation is observed. There is also a need to paint the panels after installation.
Glass panels
Glass warm panels for facades belong to the VIP-class decoration, which is most often used for decoration of office buildings, exchanges, shopping centers. In the West, it is also used to equip a residential building in the style of minimalism or futurism.
In addition to the obvious design advantage, it is worth highlighting the practical aspects:
- heat and sound insulation;
- minimal exposure to sunlight on the building.
Work with glass materials is many times more than with standard ones. There are difficulties in the design, rendering and installation, so the price of such an installation increases.
Clinker and composite
The standard module of the clinker panel includes:
- polyurethane foam insulation, the thickness of which is 20-80 mm, EPS or EPS;
- polyurethane adhesive;
- clinker tile.
In operation, they exert minimal load on the base and load-bearing walls. There is also a high level of resistance to moisture, ultraviolet radiation and mechanical stress.
The fragility of the decorative and insulation coating is noted. Therefore, accurate transportation and work with clinker and composite materials is important.
Composite thermal panels consist of three layers: two aluminum sheets with a plastic layer in the middle. Equipped with PVDF protection, which provides wear resistance. Composite slabs are fireproof, resistant to different atmospheric manifestations and are available in different color combinations.
Composites themselves do not differ in a good level of heat saving, however, the central plastic layer performs an insulating function.
Plastic siding
Plastic siding is a durable finishing material. There are two varieties on the market: herringbone or shipboard.
In addition to strong technical characteristics, in favor of vinyl siding are:
- ecological cleanliness;
- lack of need for additional maintenance;
- ventilation function.
Despite the lightness of the material, the installation is quite complicated. Sharp temperature jumps also have a negative effect on the strength of the structure.
Imitation
Facade decoration with thermal panels imitating tile, brick or stone is gaining popularity. A fundamental advantage is external appeal. These varieties are used for certain design decisions. Buyers also note the budget of the described option in comparison with the “originals”.
Insulating the house outside with the help of thermal panels is a good option. Before buying, you should evaluate the range, paying attention to thermal conductivity, plate sizes and other parameters depending on operating conditions.
Characteristics that influence the choice of thermal panels
When choosing, consider the following:
- Eco-friendly and price. If you do not want to harm nature, you need to choose mineral warm panels for the facade. If there is no difference, PSB, PPU, EPSP, PVC are suitable.
- Appearance. Modern design trends recommend dwelling on glass products. Builders are advised to choose sandwich panels, clinkers and composites.
Technical specifications are taken into account. The lower the heat transfer coefficient, the more money is saved on heating. A high level of sound insulation will ensure the absence of noise from outside.
The advantages of finishing material
Warm front panels have the following advantages:
- almost zero thermal conductivity;
- strength, density and rigidity, working on facade insulation;
- simplicity and speed of installation;
- small dimensions;
- vapor permeability - no condensation or high humidity.
The large price is offset by a quick installation and a long service life. Self-assembly is possible, which will help save costs on the work of installers.
Mounting technology
To insulate the outer surface of the house with thermal panels, it is necessary to prepare the walls. There are two installation methods:
- wireframe;
- frameless.
The second option is suitable when the walls are level. In this case, it is recommended to remove the exfoliation of obsolete plaster, minimize irregularities with plywood or foam foam.
When there are significant differences on the wall surface, a leveling crate (frame) is installed. This move creates additional space for ventilation between the wall and home.
Installation takes place in several steps:
- Facing is from the bottom left corner up.
- An aluminum rail is installed horizontally around the perimeter of the structure.
- A lath made of machined wooden bars or metal profiles is mounted on the wall. Here they use self-tapping screws or dowels.
If there is a base, the base profile is pre-calculated as a support for future panels.
In the installation process you will need:
- hammer drill or drill;
- polished machine;
- screwdriver;
- level;
- putty knife;
- screws, dowels, grout;
- construction foam;
- washers;
- slopes and basement profile.
First, the lower horizontal level is beaten, which is located below the floor by about 150 mm. This stops the movement of cold air flow through the upper basement. Along the resulting axis, the base profile is fixed.
In the lower left corner, the first panel is installed. Outlines are made for holes in the wall. After that, the lining is fixed with screws.
The next panel is mounted on the right side, fragments are inserted into the grooves of the first plate. This continues to the very top of the building. At the corners of the finished structure are placed elements with offset rows, forming grooves.
It is recommended to additionally use mounting foam for fixing.
Finishing touches: grout with a frost-resistant substance, cleaning the resulting surface from dust and dirt. Seams are treated with a hermetic mixture, which ensures reliable fastening of joints and prevention of moisture penetration under the thermal panel.
