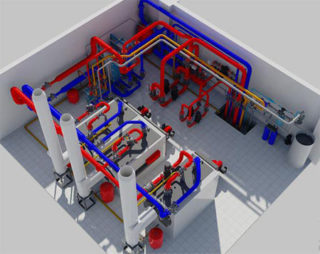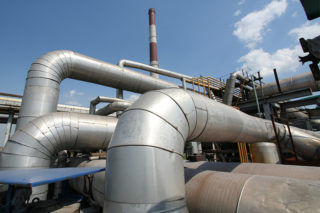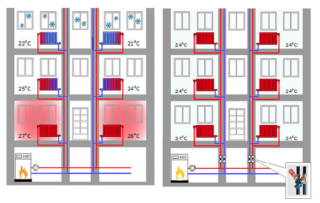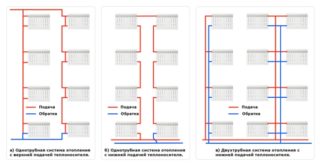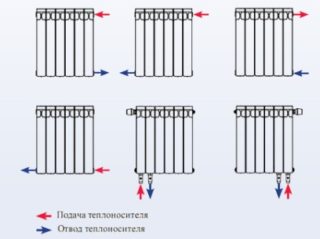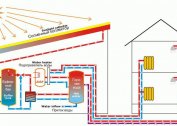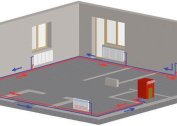The heating main of an apartment building is a network of several elements that perform the functions of heating, compensating for heat loss, and supporting a normal microclimate. During the construction process, they are guided by popular wiring diagrams of heating systems of multi-storey buildings. Understanding the principle of their work and types of connection will help you choose the best type of communication.
Types of heating of high-rise buildings
Depending on the location of the boiler room and the installation location of the generator in an apartment building, there are several options for floor heating.
Individual system
A high-rise building or an apartment building is equipped with its own mini-boiler room. It contains equipment that individually distributes water or gas to each apartment. Owners independently set the temperature in the system, regulate the power of the radiators, determine when to turn on and off the heating.
Autonomous heating main
The scheme provides heat from a separate boiler in the apartment. It is compatible with existing communications, can be supplemented by other circuits with parallel or series connection.
Residents for laying an autonomous route are required to obtain permission from the local administration or ZhEKe. This moment is specified in Art. 26 and 27 of the ZhK, resolution No. 307 and Federal Law No. 190.
Central heating
It provides for the sequential supply of coolant to several buildings or quarters from one boiler room. A centralized system consists of the following elements:
- a distribution center supplying water or gas to the mains;
- pipelines for transporting coolant to consumers;
- control and adjustment equipment, which takes into account the quantity and quality of the coolant, changes its characteristics under certain factors.
Central heating is operated in old houses, panel, brick five and nine-story buildings of a standard layout.
The principle of the heating system
The principle of operation of the heating system in an apartment building depends on autonomy. It is advisable to consider it using the example of centralized communications.
The coolant flows from the central point (boiler room) to the heating unit and goes to the apartments. The feed rate is regulated in the boiler room using circulation pumps (independent method). If there is a dependent system in the house, the coolant is supplied without distribution from the CHP to batteries or hot water. A feature of communications is the lack of hot water in the summer.
How is the water going
The specifics of the direction of heating - from top to bottom or from bottom to top - depends on the number of floors. The upper method is used for buildings from 7 floors. The coolant enters the upper apartments or in the attic through the main riser. From there, it goes through single-pipe risers to distribution pipes and lowers down, passing through each heating device in series.
The high-rise type of housing stock (from 12 floors) provides for the breakdown of the structure into separate nodes (2-3 pcs.). On vertical communications, individual distribution nodes of the coolant are mounted. The upper floor stands out for the wiring, but it can be arranged in apartments.
Wiring diagrams
To select a system by which high-rise buildings will be heated, it is necessary to take into account the parameters:
- Pressure.For buildings with a height of up to 5 floors, the normal indicator is from 2 to 4 atm. In houses from 5 to 9 floors - 5-7 atm. The difference is due to the pressure of the coolant at the time of supply.
- Temperature. In living quarters, it ranges from +18 to +22 degrees, on stairs and in the back rooms it can reach +15 degrees.
After establishing the optimal values, you can select the wiring.
Single pipe communications
The single-pipe Leningrad line is suitable for Khrushchevs and consists of several switchgears to which consumers are connected. The coolant circulates in a single circuit. Installation works practically do not require investments, because no return line. Leningrad has several disadvantages:
- The apartment warms up unevenly. The heat in the room is determined by the distance from the collector node. For this reason, some residents in the apartment are warm, while others are cold.
- Without a bypass on each battery, it is difficult to adjust the heating rate.
- Balancing requires temperature controllers and shutoff valves.
- With slight fluctuations in pressure and temperature, interruptions in operation are observed.
- The cost of installing metering devices in each apartment.
In the presence of a one-pipe system, it is problematic to take into account the individual flow rate of the coolant.
Two-pipe communications
The scheme of a two-pipe heating system in a multi-storey building is characterized by the presence of a second circuit - the return. Distribution risers, radiators and a boiler are also included in the design of the main. In the heated state, the coolant moves through the batteries, and then, having cooled, is sent to the return pipes. Water is collected and re-routed to a boiler or thermal power plant for heating. Features of the two-pipe system include:
- the presence of mixing devices for the convenience of adjusting the temperature range;
- overlapping during repair work of one circuit, and not the entire line;
- minimal inertia - water immediately enters the radiators;
- installation of pumping stations to reduce the load.
The optimal pressure indicator in a two-pipe system is 3-5 atm.
Specifics of connecting radiators
Batteries can be connected to the heating system in several ways.
Bottom connection
The pipes supplying and discharging the coolant are brought to the bottom of the radiator. This technology allows you to mask the pipeline. If a sectional product is installed with the lower method, the supply pipe extends to one side and the return pipe to the other below. Changing sides reduces the heat efficiency of heaters by 15-20%.
Diagonal connection
The feed line is located on one side of the battery at the top and the return line on the other at the bottom. The technology is justified if there is a sectional device of more than 12 elements and a panel length of 120 cm. The diagonal line eliminates uneven heating.
One way
The supply and return pipes are located on one part of the battery. The system will work, generating maximum heat. The heat transfer rate of the battery is also fully utilized. The connection feature is the location of the feed at the top and the return flow from the bottom. Using special fittings, you can put the pipes from below, but only 70-80% of the area can be heated.
When choosing a scheme for housing in an apartment building, consider the type of heating system and the number of pipes. In addition to the characteristics of the highway, you will need to pay attention to the method of connecting radiators.
