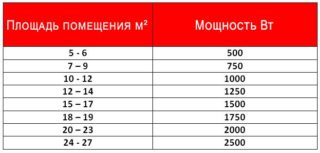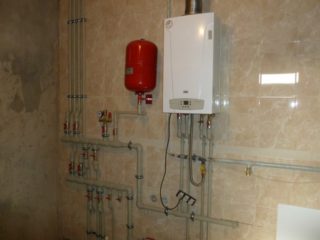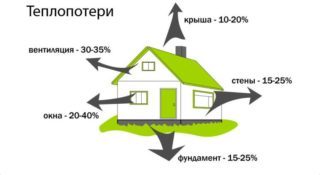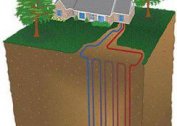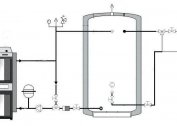The comfort of people staying indoors, especially in the winter season, largely depends on the temperature of the surrounding air. Therefore, among the utilities that are equipped in residential premises, the heating system takes first place. In urban conditions, the issues of heating apartments are most often resolved in a centralized manner, but in private buildings their owners have to equip autonomous heating systems, the main element of which is a hot water boiler. It is from the technical and economic characteristics of the latter that the overall system performance depends.
How to calculate boiler power
The capacity of a heating boiler is the main indicator characterizing its capabilities associated with optimal heating of rooms during peak loads. The main thing here is to correctly calculate how much heat will be needed to heat them. Only in this case will it be possible to choose the right boiler for heating a private house by capacity.
To calculate the power of the boiler for the house, various methods are used, in which the area or volume of the heated premises is taken as the basis. More recently, the required power of a heating boiler was determined using the so-called house coefficients set for different types of houses within (W / sq. M.):
- 130 ... 200 - houses without thermal insulation;
- 90 ... 110 - houses with a partially insulated facade;
- 50 ... 70 - houses built using the technologies of the 21st century.
Multiplying the area of the house by the corresponding house coefficient, we obtain the required power of the heating boiler.
Calculation of boiler power according to the geometric dimensions of the room
Tentatively calculate the power of the boiler for heating a house by its area. Use the formula:
Wkot = S * Wud / 10where:
- Wkot - design power of the boiler, kW;
- S - total area of the heated room, sq. M .;
- Wud - the specific power of the boiler, which accounts for every 10 square meters. heated area.
In the general case, it is assumed that, depending on the region in which the room is located, the specific power of the boiler is (kW \ m. Sq.):
- for the southern regions - 0.7 ... 0.9;
- for areas of the middle band - 1.0 ... 1.2;
- for Moscow and the Moscow Region - 1.2 ... 1.5;
- for the northern regions - 1.5 ... 2.0.
The above formula for calculating a boiler for heating a house by area is used in cases where the water-heating unit will be used only for heating rooms with a height of not more than 2.5 m.
If it is assumed that a double-circuit boiler will be installed in the room, which, in addition to heating, should provide users with hot water, the calculated design power must be increased by 25%.
If the height of the heated rooms exceeds 2.5 m, then the result obtained is adjusted by multiplying it by the coefficient Kv. Kv = N / 2.5, where N is the actual height of the room, m.
In this case, the final formula is as follows: P = (S * Wud / 10) * Qu
This method of calculating the required power that a heating boiler should have is suitable for small buildings with an insulated attic, the presence of thermal insulation of walls and windows (double-glazed windows), etc. In other cases, the result obtained from an approximate calculation may lead to that the purchased boiler will not be able to operate normally. In this case, excess or insufficient power contributes to a number of undesirable problems for the user:
- reduction of technical and economic indicators of the boiler;
- malfunction of automation systems;
- quick wear of parts and accessories;
- condensation in the chimney;
- chimney clogging by products of incomplete combustion of fuel, etc .;
To obtain more accurate results, it is necessary to take into account the amount of actual heat loss through individual elements of buildings (windows, doors, walls, etc.).
Refined calculation of boiler power
Calculation of the heating system, which includes a heating boiler, must be carried out individually for each object. In addition to its geometric dimensions, it is important to take into account a number of such parameters:
- the presence of forced ventilation;
- climatic zone;
- availability of hot water supply;
- the degree of insulation of individual elements of the object;
- the presence of an attic and basement, etc.
In general terms, the formula for a more accurate calculation of the boiler power is as follows:
Wkot = Qt * Kzapwhere:
- Qt - heat loss of an object, kW.
- Kzap - safety factor, the value of which is recommended to increase the design capacity of the facility. As a rule, its value is in the range of 1.15 ... 1.20 (15-20%).
Predicted heat loss is determined by the formulas:
Qt = V * ΔT * Kp / 860, V = S * H; Where:
- V - the volume of the room, m3;
- ΔT - the difference between the external and internal air temperature, ° C;
- Kr - dispersion coefficient, depending on the degree of thermal insulation of the object.
The dispersion coefficient is selected based on the type of building and the degree of its thermal insulation.
- Objects without thermal insulation: hangars, wooden barracks, corrugated iron structures, etc. - Кр = 3.0 ... 4.0.
- Buildings with a low level of thermal insulation: walls made of one brick, wooden windows, slate or iron roofs - Cr equal to within 2.0 ... 2.9.
- Houses with an average degree of thermal insulation: two-brick walls, a small number of windows, a standard roof, etc. - Cr is 1.0 ... 1.9.
- Modern, well-insulated buildings: floor heating, double-glazed windows, etc. - Kr is in the range of 0.6 ... 0.9.
To make it easier for consumers to find a heating boiler, many manufacturers place special calculators on their websites and dealers' websites. With their help, having entered the necessary information into the corresponding fields, it is possible to determine with a high degree of probability what area is designed, for example, for a 24 kW boiler.
As a rule, such a calculator calculates according to the following data:
- the average value of the outdoor temperature in the coldest week in the winter season;
- air temperature inside the facility;
- the presence or absence of hot water supply;
- data on the thickness of external walls and ceilings;
- materials of which ceilings and external walls are made;
- ceiling height;
- geometric dimensions of all exterior walls;
- number of windows, their sizes and detailed description;
- information on the presence or absence of forced ventilation.
Having processed the data, the calculator will give the customer the required power of the heating boiler, as well as indicate the type and brand of the unit that meets the request. An example of calculating the line of gas boilers designed to heat houses of different sizes is given in the table:

Note to Column 11: Ns - mounted atmospheric boiler, A - floor-standing boiler, Nd - wall-mounted turbocharged boiler.
According to the above methods, the capacity of the gas boiler is calculated. However, they can also be used to calculate the power characteristics of water-heating units operating on other types of fuel.
Heat loss accounting
Starting to develop an autonomous heating system, it is first necessary to find out how much heat goes into the street during the most severe frosts through the so-called enclosing structures. These include walls, windows, floor and roof. Only by determining the amount of heat loss, it will be possible to attend to the selection of a heat source of the appropriate power.It should be borne in mind that the loss of heat by a building in the winter season occurs not only through building envelopes. A significant part of the generated heat (up to 30%) is spent on heating the cold air coming from the street due to natural ventilation.
The total amount of heat needed to heat the room is determined by the formula:
Q = Qconst + Qstarwhere:
- Qconstru - the amount of heat lost through the same design, W;
- Qstar - the amount of heat spent on heating the air coming from the street, W.
Summing up the values obtained as a result of the calculations, the total heat load on the heating system of the entire building is determined.
All measurements are carried out on the outside of the building, without fail capturing its corners. Otherwise, the calculation of heat loss will be inaccurate.
There are other ways of heat leakage in the premises, for example, through a cooker hood, open doors and windows, cracks in structures, etc. However, the amount of heat lost for these reasons practically does not exceed 5% of the total heat loss and therefore is not taken into account in the calculations .
Calculation of heat loss through building envelopes
The complexity of the calculation lies in the fact that it must be carried out for each room separately, carefully inspecting, measuring and evaluating the state of each of its elements adjacent to the environment. Only in this case, you can take into account all the heat leaving the house.
According to the results of the measurements, the area S of each element of the building envelope is determined, which is then inserted into the basic formula for calculating the amount of thermal energy lost:
Qconstructor = 1 / R * (Tv-Tn) * S * (1 + Σβ), R = δ / λ; Where:
- R - thermal resistance of the material of construction, m. Sq. ° C / W;
- δ - thermal conductivity of the material of construction, W / m ° C);
- λ - thickness of the material of construction, m;
- S - the area of the external fence, sq. M .;
- Tv - indoor air temperature, ° C;
- T - the lowest air temperature in the winter season, ° С;
- β - heat loss, which depends on the orientation of the building.
If the design consists of several materials, for example, a brick wall with insulation, the thermal resistance value R is calculated separately for each of these materials, and then summed up.
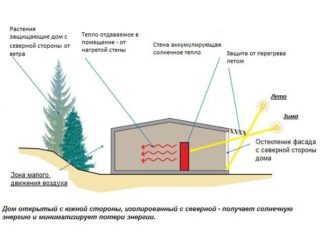 Heat losses depending on the orientation of the building are selected based on where the enclosing element is oriented:
Heat losses depending on the orientation of the building are selected based on where the enclosing element is oriented:
- to the north side - β = 0.1;
- to the west or southeast - β = 0.05;
- to the south and whether the southwest - β = 0.
Calculation of heat losses through the elements of the enclosing structures is carried out for each room in the building, and then summing them up, they obtain the predicted total heat loss in it. After that, they proceed to the calculation in the next room. As a result of this work, the owner of the house will be able to identify ways of maximum heat leakage and eliminate the causes of their occurrence.
Calculation of the heat spent on heating the ventilation air
The amount of heat that is spent on heating the ventilation air in some cases reaches 30% of the total heat energy loss. This is a sufficiently large value, which is inappropriate to ignore. To calculate the amount of heat that will have to be spent on heating the supply air, the formula is used:
Qtrain = c * m * (Tv-Tn)where:
- c - the heat capacity of the air mixture, the value of which is 0.28 W / kg ° C;
- m - mass flow rate of air entering the room from the street, kg.
The mass flow of air entering the room from the outside is determined by assuming that the air is updated throughout the house once every hour. In this case, adding up the volumes of all the rooms, they obtain the volumetric flow rate of air. Then, using the value of the density of air, its volume is transferred to the mass. Here it is necessary to take into account the fact that the density of air depends on its temperature.
| Supply air temperature ºС | – 25 | – 20 | – 15 | – 10 | -5 | 0 | + 5 | + 10 |
| Density, kg / m3 | 1,422 | 1,394 | 1,367 | 1,341 | 1,316 | 1,290 | 1,269 | 1,247 |
Substituting all the known values in the above formula, determine the amount of heat required for heating the supply air.
Common Errors
Calculation of an autonomous heating system is a complex process consisting of several interconnected, phased procedures:
- Calculation of heat loss of the object.
- Determination of the temperature regime of individual rooms and the building as a whole.
- Calculation of the power of heating radiator batteries.
- Hydraulic calculation of the heating system.
- Calculation of the power of the heating boiler.
- Determination of the total volume of the autonomous heating system.
Thermal calculation of a heating system is not theoretical research, but an accurate and substantiated result, the practical implementation of which will allow you to correctly select all the necessary components and equip an effective heating system that has been functioning without problems for many years.
The main mistake made by many owners of private houses is to ignore some stages of the calculation. They believe that to solve the problem it is enough to choose a more powerful boiler, focusing only on the data of an approximate calculation of its capacity by the area of the room. Such an approach threatens excessive operating costs and often leads to the fact that the boiler will work continuously, radiator batteries will be hot, and the room will be cold. In this case, it is necessary to return to the original state and make a complete calculation of the heating system. Only after this can we begin to eliminate the shortcomings caused by critical errors in the calculations.

