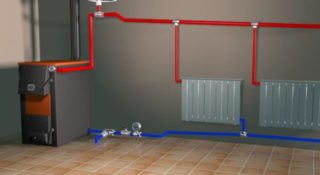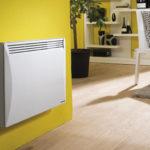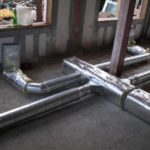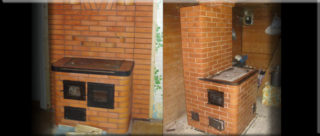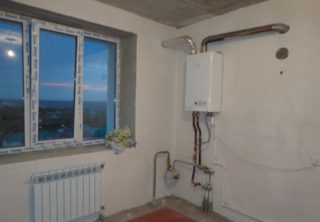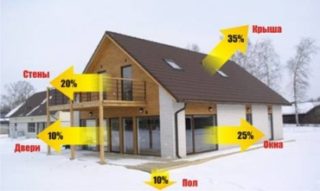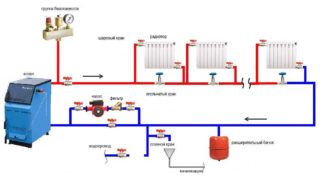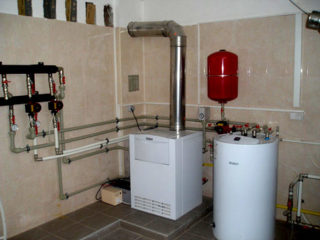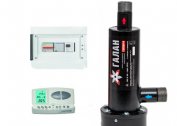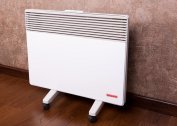Unlike apartment buildings connected to the main heating, suburban dwellings need to create an autonomous heating system for their heating. It can be equipped using different types of coolants and units.
Types of heating systems
Heating design begins with a design choice. One of the main reasons for the classification of heating systems is the type of coolant used.
Water
Here, the main unit is a boiler that heats the water. The latter acts as a coolant, circulating through the pipe system. Heat is transferred to radiator batteries. Heating boilers are able to operate on different types of fuel - gas, wood, coal, electricity. The circulation can be natural and artificially created by means of a pump.
Models with different power indicators are on sale, so the homeowner can choose the unit in accordance with his needs. A high-power boiler can heat a two-story house. A dual-circuit unit, along with heating, will provide hot water.
Aerial
In such systems, the air heated by air heaters is distributed throughout the room through artificial ventilation. The primary coolant may be hot water or steam. Heated air masses are mixed with internal. Heat guns may also be involved. Such systems are more often used in industrial premises than in residential.
Electric
In electric convectors, air masses are heated, followed by their exit through the grilles and distributed throughout the room. In addition, thermal radiation at the front of the device is transmitted to the surrounding air. Sometimes in private homes and air conditioning appliances are installed.
For heating in a private house, the use of solar energy is possible. Special absorbing batteries or collectors are installed on the roof or in the courtyard. Some of these installations are autonomous, others need to be supplied with electricity.
- Electric convectors
- Air heating
Advantages and disadvantages of heating systems
When planning the design of heating systems and considering various options, you need to imagine their advantages and limitations. Heating a house with a boiler allows you to ensure even distribution of heat throughout the house, as well as organize hot water supply. Water in the boiler will be available to homeowners for a period of blackout or gas outages. Cons - the likelihood of unpleasant phenomena associated with the movement of water: excessive hydrostatic pressure and freezing. Since most types of boilers require a specially equipped chimney, and also because of the danger of connecting them to central heating batteries, it is forbidden to install such systems in city apartments, but they are suitable for servicing private dwellings.
Air heating is hygienic, can be combined with ventilation. The installations providing it do not take up much space in the home. The disadvantages are associated with the deficit of the accumulating properties of air as a coolant. In addition, when air ducts pass through unattended rooms, significant heat loss will occur.
Electrical appliances are the easiest to install of all methods.They work silently, are easily controlled - the user can adjust the functioning parameters according to his needs. Cons - the high cost of electricity, as well as interruptions in its supply in some regions (to solve this problem, you need to purchase a generator).
Solar energy is a free and most environmentally friendly source of heat. Mounting the collectors on the roof will help save space in the room. But year-round use it as the only way of heating in most regions of the former CIS will not work. It is best to use the solar system in the warm season, and in winter to use other equipment.
Choosing a heat source for a private house
When developing a home heating plan, a number of factors must be considered. These include climatic conditions, the quality of thermal insulation, the material of the walls, floor and ceiling, the internal structure of the room, and the installation of the chimney. It is also necessary to consider the availability of the main sources of fuel: firewood, coal, main gas supply, electricity.
The list of equipment and materials
A list of these types of resources is being worked out for each item of the heating project. This applies if a combination of several heat sources (for example, boiler and solar system) is assumed.
Common elements of heating systems include:
- boilers, boilers for heating water;
- control nodes
- circulation pumps;
- safety equipment;
- radiator and convector elements;
- piping systems;
- parts for air venting, valves, valves for locking and draining.
If you intend to install a warm floor, you need to think through its design and determine whether it is planned to provide communications with the main heating system.
Heat Loss Calculations
An important part of a heating system design is the calculation of heat loss. They depend on the materials from which the house is built, the thickness of the walls, their area, as well as the dimensions of the windows and roof. For the most accurate calculation, you need to take into account the thermal conductivity of the walls. For concrete and brick, it is higher, for wood - lower.
For calculations, you need a table of thermal conductivity coefficients of the main building materials. Heat transfer resistance can be found by dividing the wall thickness in meters by this coefficient. For example, for construction of ceramic bricks with walls of 0.5 m: 0.5: 0.56 = 0.89 W / m2 × оС.
Then you need to find out the area of the facade. For a square building, this is done by multiplying the number, height and width of the walls. For example: 4 * 12 * 7 = 336 m2.
To calculate the total heat loss, the resistance for 1 m2 of the wall is multiplied by the area of the facade and the temperature difference. If the latter is 20 degrees, we have: 20 * 336 * 0.89 = 5980.8 watts.
Design features, important nuances
The installation efficiency is influenced by the relative positioning of the radiators and communications. The choice of wiring type is determined by the building structure and the set of system components. Schemes are vertical and horizontal, with one pipe and with two, with an oncoming coolant flow or with a by-pass.
In the design and installation of heating, an important role is played by the preparation of drawings. They indicate all the involved heating appliances with an indication of the values of the heat given off by them, as well as the main pipes. For the latter, it is necessary to mark what material the structures themselves and their insulation are made of, as well as describe the diameters. Drawings include manifold cabinets and electronic heating control units.
Mounting Instructions
Before proceeding with installation work, you need to make sure that the contour of the dwelling is closed: the roof, all doors and windows must be installed. If possible, the same should be done with respect to internal partitions. Redevelopment of the device premises may lead to the need for additional money spent on laying pipes.
In places of installation of batteries and convectors, walls should be plastered and dried. At future locations of massive outdoor devices (such as boilers), you need to prepare the surface. Before placing the unit, make sure that the chimney meets the requirements of the manufacturer. If it is planned to place radiators under the windows, window sills should already be installed, or the boundaries of their future location should be noted.
One of the important steps is to determine the level of a clean floor: they repel it during the installation of heating devices. If homeowners do not have much experience in construction, it is advisable to invite professionals for this task. Before installing the boiler in the room, the finish of the floor and walls must be completed. This is due to the fact that the unit and its pumping groups are firmly fixed, and after their installation, access to nearby sections of the walls will be difficult.
When developing a project for heating a private house, one should take into account the design features of the home and access to the resources necessary to maintain the functioning of the system. Before carrying out work, the room must be properly prepared.
