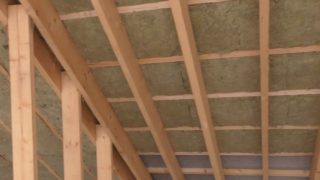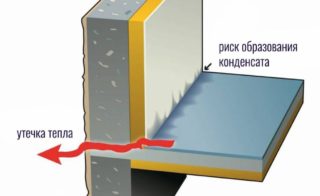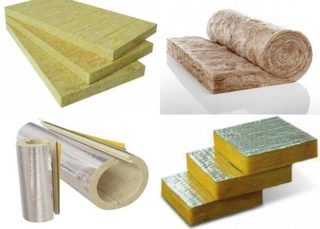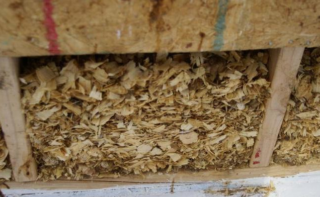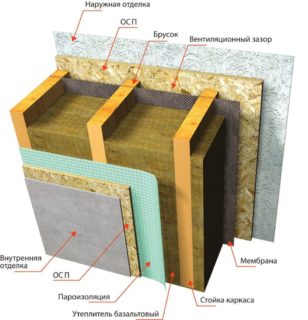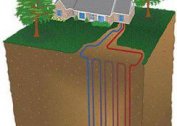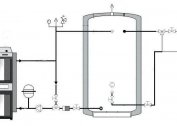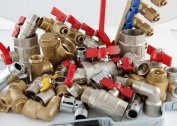Frame construction is rapidly gaining popularity due to a number of advantages: the reliability of structures, the budget mechanism and the strength of the structure. In order to make a house happy with warmth, thermal insulation options are considered, among which cross-technology is used more often than others.
Parameters for choosing a heater
Before going to the store for building materials, it is important to determine some parameters. The first feature is the thickness of the walls. The regularity and time spent in housing are analyzed:
- a country house suggests a short visit - 10 cm will be enough;
- a room divided into apartments or a residential building is created as a permanent place of residence - the minimum value for the wall thickness is 15 cm.
The second defining characteristic is the type of energy used to heat the room during cold weather. The emphasis is on where you want to save. If you plan to install low-cost energy carriers, it is recommended to stay on compacted materials with a thickness of more than 20 cm. When expensive heating technologies are used, it is better to take a good fifteen-centimeter insulation.
Cross Insulation Materials
Cross insulation (PU) of a frame house is a way to reduce heating costs. The cost level is reduced by 4-5 times in comparison with other options for insulation.
The main feature of PU is the absence of cold bridges, which allows you to stop the circulation of cold air flow inside.
The main material is a heat-insulating layer, the thickness of which is set 15-25 centimeters. The thicker the insulation, the higher the percentage of resistance to extreme frost. However, not only this parameter affects the quality of the product. Other requirements apply to heat-insulating raw materials:
- environmental friendliness;
- resistance to mechanical damage;
- high fire safety;
- low level of thermal conductivity;
- structural strength.
The indicated standards are met by various types of construction wool and sawdust.
Mineral, basalt and ecowool
Minvata is used for thermal and sound insulation of buildings for various purposes: industrial, public and residential. It has undeniable advantages:
- low thermal conductivity;
- low density;
- high vapor permeability, which facilitates ventilation loads;
- operational period - 25-70 years;
- environmental friendliness.
However, there are drawbacks to using the described product. When exposed to water, cotton wool loses its insulating properties. During installation, dust and microfibers are formed due to mineral wool, which, when ingested, causes irritation.
Basalt cotton wool is a type of mineral insulation. Interacting with moisture, basalt is not impregnated with it, therefore, thermal insulation properties are preserved. During operation, dust and micro-chips are also generated. Therefore, a respirator must be used during repairs.
When laying ecowool, there is a need for expensive special equipment - a professional pneumatic device. When using this material there is a risk of ignition, therefore it is not recommended to conduct ecowool insulation near fire sources, near chimneys and chimneys.
Sawdust
Sawdust - particles of recycled wood.Outwardly remind dust. The main advantages of raw materials:
- no harm to the environment;
- relative cheapness;
- satisfactory level of heat-saving parameters.
Choosing sawdust as a heater, it is worth taking into account some points:
- To maintain heat, it is necessary to mix sawdust with gypsum or lime.
- The material should be treated with antiseptics and flame retardants.
- There is a risk of fire.
- There is no resistance to biological influences, attacks of rodents and pests.
Before warming the house, you should think over the layout of the electrical wiring, ventilation ducts and fittings in order to avoid the formation of condensate and steam, take into account all fire safety requirements.
Technology advantages
If the frame is insulated with a cross-over method, a number of advantages can be noted:
- Moving frame racks to a more suitable temperature mode. Cross external insulation helps prevent condensation of water vapor.
- Protection of the corners of the house from the effects of cold weather.
When it comes to internal insulation, other advantages stand out:
- Concealed electrical wiring.
- Possibility of installation of socket boxes and heating communications.
Thanks to some design parameters, you can save on fasteners and perform the crate, taking into account the size of the sheets for the primary finish.
Work order
The results of the work performed are affected not only by the materials, but also by the installation scheme.
External insulation
Installation of PU is carried out as standard in the following stages:
- Bars of 50 * 50 mm are placed horizontally in the direction from the bottom up. The step is 60 cm, but it is recommended to measure 59 cm.
- A five-centimeter layer of thermal insulation is placed in the formed spacer.
- A membrane working on protection against moisture and wind is placed on top of the created structure.
- Another windproof film is overlapped at a distance of 10-20 cm.
Such a scheme gives access to ventilation ducts and is convenient for the final internal coating.
Internal insulation
After external insulation, the master proceeds to the processing of the premises from the inside. The work is as follows:
- A 5 cm insulation layer is laid flush between the jibs. The second layering completely covers the wooden frame.
- Steam insulation structures are being installed.
- A crate is installed to accommodate the last coating.
It is forbidden to push or tamp a heater. The amount of air inside the cotton wool affects the thermal conductivity.
Attic floor, roof and roof are fully insulated according to the same scheme. In the case of the floor, an additional installation of the strapping beam with a windproof and heat-insulating membrane is required.
The effectiveness of cross-warming frame house
The effectiveness of the described design:
- Reduce material costs.
- Reducing the cost of heating a house by reducing the cost of fuel used.
- Creating comfortable living conditions.
- Increase in term of operation.
Cross insulation of frame structures is a progressive method. The method does not differ in a complex installation scheme and provides excellent indicators of heat and sound insulation.
