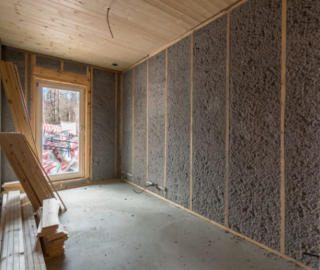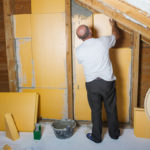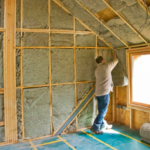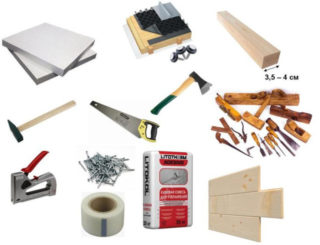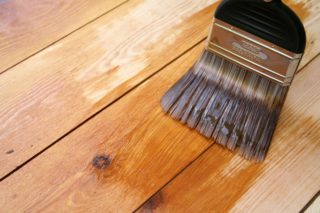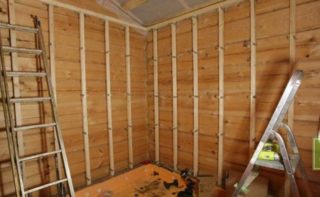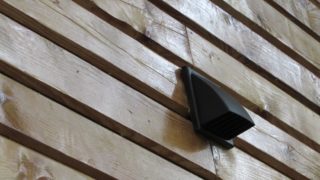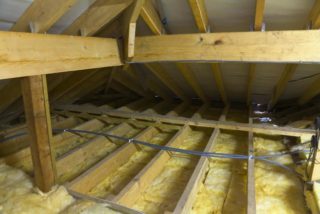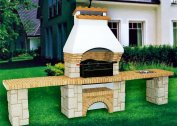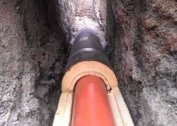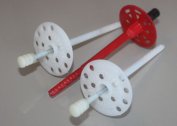Wooden houses always remain in demand, as they are environmentally friendly, natural, beautiful, they create a special atmosphere. They quickly heat up, the material itself has good insulating properties, but warming a timber house from the inside is an obligatory stage of construction. This process will save money on heating the structure and allows you to save the facade in its original form.
Modern materials for insulating walls from the inside
To insulate a wooden house, you need to choose the right material. It should not emit harmful components or cause allergies. For work, mineral or ecowool, foam, foam polystyrene, and foamed polyethylene are often used.
Ecowool
Ecowool consists of wood waste and antiseptic additives. The material has a dirty gray tint. There are no chemical components in it, so it does not cause allergies. The insulation is made of wood, so it is in good contact with the beam, has high quality, meets sanitary requirements. Ecowool allows walls to breathe, but drafts do not appear.
The material allows you to create the optimal indoor microclimate. During installation, it practically does not form dust, provides a high level of insulation. Due to the presence of antiseptics in the composition, the product prevents the appearance of mold or fungus. Ecowool's additional advantage is fire safety: it does not burn, but smolders.
Glass wool
Glass wool is used to insulate a house from a bar from the inside. In order for the material to fulfill its functions, an additional vapor barrier layer is needed. This will help prevent condensation. The material contains a large number of microscopic glass particles, so you need to work with it carefully, use protective clothing and a respirator. It is easy to lay the product, since it is made in the form of plates or rolls.
Expanded polystyrene
To insulate a timber house from the inside, you can use polystyrene or foam. The material is lightweight, holds heat well, isolates sounds, has high elasticity, good density. Insufficiency of a heater is considered a fire hazard. It burns and releases toxic substances into the environment.
- Expanded polystyrene
- Glass wool
Required Inventory
To insulate a wooden house, you need to prepare such tools: a jigsaw for cutting material, a knife or hacksaw, a plane for preparing the surface. Measuring devices are also required: tape measure, plumb lines, building level. You will also need:
- screwdriver and drill;
- hammer or construction stapler with staples;
- chisel;
- mallet;
- nails.
Since you will have to make a frame for laying the insulator on the walls and ceiling, you need wooden blocks, drywall and putty.
Stages of work with walls
Thermal insulation of walls or other surfaces with the help of mineral wool is carried out according to a certain technology. First you need to prepare the base - to eliminate the cracks, fix the vapor barrier layer. To keep the miniplate on the surface, the creation of a crate is required. A well-thought-out ventilation system avoids condensation under the insulator.
Training
Walls should first be impregnated with an antiseptic and a composition that increases the fire resistance of wood.If gaps are present on the base, they must be coated with a protective fluid and caulked with jute fiber. This will require a thin and wide chisel. If the slots are large, you can fill them with a tape tow, which is twisted into a roller.
Vapor barrier
To prevent condensation from forming between the treated wall and the insulation, it is necessary to ensure reliable vapor barrier of the base. The film is attached to the entire surface of the wall. It is important to consider that polyethylene must go into the corners of adjacent walls, ceiling and floor.
Cladding for load-bearing walls
For the construction of the crate, you should choose wooden bars with a cross section of 5 * 10 cm. These fragments must be installed in the corners.
To fasten the racks, a 5 * 5 cm cross-section rail is used. Self-tapping screws are needed to fasten the bars.
During the installation of the crate, the verticality and horizontalness of the elements must be checked using the building level. Vertical posts should be fixed every 60 cm.
Laying and sealing insulation
If mineral wool is used, the width of the piece should be 1-2 cm greater than the distance between the posts. To fix them on the wall, anchors with large hats are needed. To seal the insulation, you can use another layer of polyethylene, which is mounted on top of the insulator.
For finishing, use a wooden lining. At the same time, the interior will not change, the house will become even warmer. Another finishing option is plasterboard cladding followed by tiling, wallpaper or paint.
Creating a ventilation system
After laying the insulation, the humidity inside the rooms will become higher, which can adversely affect the wood material. To avoid this problem, forced ventilation equipment is required. For installation it is necessary to use a small fan.
The entire system can be equipped in the attic. To balance the level of humidity in winter, you need to turn on ventilation for 30 minutes every day.
Floor insulation
Simultaneously with the walls you need to insulate the floor. If the base is concrete, it must first be inspected, to eliminate defects. Warming is carried out according to this technology:
- Laying waterproofing. A plastic film is used, which will not allow moisture to penetrate to the insulation.
- Installation lag. A certain distance must be observed between the wooden elements: not more than 0.5 m. It is required to choose bars 5 cm thick, 1 m long. The distance from the last log to the wall should not be less than 30 cm.
- Laying insulation on the floor. Expanded clay or mineral wool is used. If the latter option is used, the plates should be laid tightly to each other, leaving no gaps.
The last thing to do is put a polyvinyl chloride membrane. It forms a solid base for subsequent laying of the finishing material. Underfloor heating will reduce heating costs.
Ceiling insulation
The insulated ceiling reduces heat loss by 40%. To install the insulator requires the installation of a battens. To form a frame, you need a trim board. The distance between the fragments of the crate should not exceed 1 m. For insulation, glassine and mineral wool are used. The first material is fixed between the boards by means of tile glue. After that, you can attach mineral wool.
There should be no gaps between the plates of material. Additionally, it can be fixed with tile glue. Drywall is used to close the insulator. The sheets are screwed to the crate with screws. To carry out work on the insulation of the ceiling in the summer.
