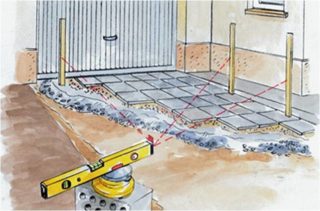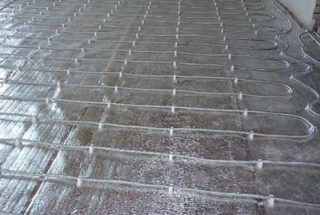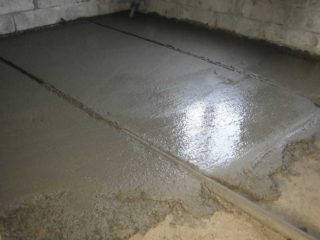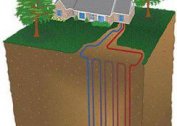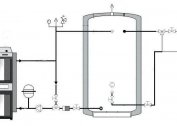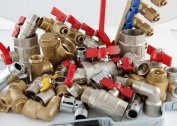Filling of a warm floor is part of the process of installing floor-type heating structures. The implementation of this event should be treated no less responsibly than the design, selection of materials, installation and finishing. Neglect of the established rules and the mistakes made can adversely affect the system’s performance and cause emergencies with large material costs. Filling a warm water floor can be done by yourself, saving on the services of professionals. To make the screed smooth and durable, you must adhere to the technology for performing each stage of the work.
Temperature gaps
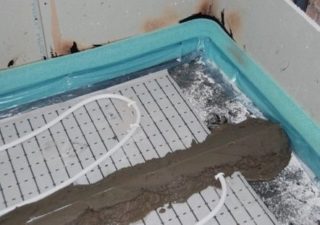
During pouring and in the process of solidification, concrete is in a cold state. Like any solid material, when heated, the stove expands, increasing in area by 0.5-1%, depending on the temperature of the heater underneath. If the screed will abut directly against the walls, when the heating is turned on, it can crack or deform the supporting structures of the house. Both that and another is extremely undesirable and even dangerous.
To exclude the development of such events, the creation of temperature joints is provided in advance. Their purpose is to provide thermal expansion of the material without loss of integrity of its surface. A damper tape with a thickness of 4 mm or more is best suited for this. A product made of PVC or foamed polyethylene is selected. These materials are characterized by water resistance, elasticity, flexibility and a long service life. Damper tape is laid around the perimeter of the room. It is advisable to choose a material with a cross section in the form of the letter "G", so that it is convenient to attach to the surface. If one of the sides of the room exceeds 6 meters, each such section is divided into 2-3 sectors. For this, a damper tape with a T-section is used. The height of the gaskets should correspond to the designed thickness of the screed and be 1-2 cm larger.
In addition to compensating the expansion of the slab, the gaskets perform the function of waterproofing. If a leak occurs in the kitchen or in the bathroom, the water will remain indoors and will not flood the lower neighbors. This is another reason for the proper arrangement of temperature seams.
Preparatory work before pouring
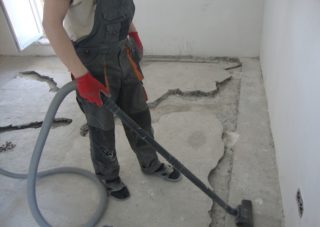
It is necessary to fill in a warm water floor on the competently prepared basis. It must be smooth, firm and tight. The last requirement is especially relevant, since even the slightest probability of a circuit break cannot be ruled out.
Preparatory work before pouring includes the following activities:
- Removal of furniture, plumbing fixtures and household appliances from the premises.
- Removing the old finish (bulk composition, ceramic tiles). This must be done in order to reduce the weight of the final structure and to prevent its elevation above the threshold. In addition, the dismantling of the base and cladding will allow access to the floor slab.
- General cleaning of the room. Stitching strongly protruding fragments, removing construction debris and dust. If there are deep holes and cracks, they must be repaired with sealant. Particular attention should be paid to the lower corners.
- Concrete slab treatment with deep penetration primer.The procedure must be performed several times until the liquid is no longer absorbed.
- Carrying out measurements of the curvature of the slab using the level. Setting lighthouses. The calculation must be done so that the elevation of the rough screed is 2 cm above the highest angle.
- Putty the bottom of the wall. Its alignment and priming is carried out so that the damper tape can be evenly installed.
- Making a rough screed. In order not to burden the structure, light mixtures based on gypsum are selected. You can not worry about strength, since the fill will not experience a bearing load. The mixture is poured and leveled by the rule for beacons. Permissible accuracy is not more than 5 mm level difference across the area of the room. After leveling the solution, it is rolled with a needle roller to remove air bubbles.
- Waterproofing. Coating or roll materials are used. If a film is used, it is laid so that the edges go to the walls by 20 cm, and the strips are superimposed on each other by 15-20 cm. The joints are glued with aluminum tape.
- Installation of a heat-insulating layer. The best option is the use of foam or extruded polystyrene foam. Plates are cut to size and stacked in rows in a checkerboard pattern. Fastening is carried out on glue. Slots are blown up with foam, joints are glued with a mounting grid. If there is such an opportunity, it is better to use molded blocks in which channels for laying tubes or a heating cable are already made.
- Surface reinforcement. A polymer mesh is used, which is firmly fixed to the insulation. Fixing is done with brackets or silicone using an adhesive gun.
- Laying heating elements. The procedure is performed according to a pre-compiled scheme, taking into account the location of furniture and household appliances in the apartment. The nuance is that the contours must be firmly fixed on the base so that they do not float, since the concrete solution has a high density and specific gravity.
- Production, laying and fixing of steel frame from reinforcement. The grill should be 1.5-2 cm from the future surface. The connection of the rods is best done with a plastic screed or copper wire. Welding breaks the surface of the metal. Emerging rust tends to expand and tear concrete.
After that, the collector, thermostats and other necessary equipment are installed.
Tools and building materials for pouring
Floor contours can be poured with any cement-based mortar. The presence of this substance is necessary because of its strength, water resistance and high thermal conductivity. If gypsum mixtures are used, they will reduce the heating effect by absorbing the energy released by the circuit. It is recommended to use plasticizers, which make the solution stronger, more flexible and more ductile, which ensures that all irregularities are filled and a smooth, smooth surface is obtained. The following tools will be required:
- oil or laser level;
- punch for making holes in concrete;
- mixer for mixing solutions;
- long rule;
- scissors, clerical knife;
- hacksaw for metal;
- hammer, chisel;
- wide steel spatulas;
- container for the preparation of mixtures;
- tape measure, square, miter box, marker.
The work is dirty and dusty, using electric tools. It should be carried out with goggles, gloves, rubber boots and a respirator. To exclude electric shock, it is necessary to use devices in which there is a ground terminal on the plug and in outlets. To clean up after installation less time and effort, it is worth renting an industrial vacuum cleaner.
Of building materials, you need to purchase:
- damping tape;
- insulation (penofol, polystyrene foam, polystyrene foam);
- polyethylene film;
- mounting grid;
- beacon profiles or dimes;
- screws, staples;
- aluminum tape;
- cement, sand, granite screenings;
- fiber;
- plasticizers;
- nylon ties
- shields for walking along the contours during operation.
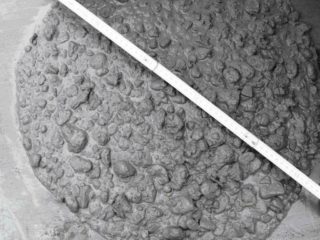
When planning work, you must initially determine what concrete and mortar are, what are the differences between them, the pros and cons of each material. The solution is made of sand, cement and various additives.
Solution pouring is carried out by wet and semi-dry methods:
- Wet method is the easiest to execute, since the solution contains a large percentage of water, it is easily distributed on the base and is easily leveled. The downside is that the plate shrinks a little and does not differ in sufficient strength.
- The dry method involves preparing a thick mixture that is difficult to drag along the floor and shape it. The efforts spent are worth it, since the plate is strong and without shrinkage. Due to this technology, it is possible to make pouring thinner, reducing construction costs and pressure on the supporting structures of the building.
Half of the concrete volume is occupied by small gravel of a fraction of 3-8 mm. The edges of the stones are sharp and uneven, due to which reliable adhesion to cement is achieved. Chipped edges prevent the stones from moving vertically and horizontally. Concrete pouring is much stronger than cement mortar. The downside is that manual kneading is very difficult, you have to rent a portable concrete mixer, and this is an extra cost.
Flooring technology
Having decided on the technology and materials, you can proceed to the most responsible and time-consuming stage of repair - filling the circuit with cement mortar.
This procedure has the following features:
- It must be performed continuously so that each new portion is added before the previous one grasps. Otherwise, stratification will occur, in this place the plate will crack. This situation is fraught with damage to the finish and rupture of the heating circuit.
- The total load per square meter should not exceed the standards applicable for this type of building. Excessive weight can adversely affect walls and foundations.
- The thickness of the cast plate should not be less than two external diameters of the contour located in it. It is recommended to make a screed in the range of 3-5 cm, depending on the composition of the mixture.
- After pouring the solution, it is necessary to withstand 3-4 hours and cover it with a plastic film to ensure uniform solidification of the mixture throughout the volume. So that the top layer does not dry faster than the bottom, it must be moistened daily with water.
- For the arrangement of water floors in residential premises, it is recommended to use a solution of the M200 brand. The material has sufficient strength and relatively low weight.
- Work with the solution at room temperature. In the cold, it becomes viscous, it is hard to work with it, there is a possibility of the formation of voids and incomplete filling of the frame. In extreme heat, the mixture quickly sets and becomes cracked.
After taking into account all the features of the process, you can proceed to its practical stage.
Screed Technology
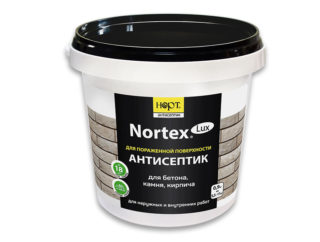
To properly fill the warm floor, you need to correctly and consistently perform the following manipulations:
- To procure the necessary materials, if necessary, rent construction equipment. Check the availability of tools, equipment and equipment.
- Set up lighthouses.You can make them from cement or gypsum, install factory materials or fix guides from a profile pipe. This method is the most reliable, although it takes longer, since after the mortar has hardened, the pipes must be removed and the remaining grooves should be repaired with the solution.
- In accordance with the scheme, fix the damper tape. If it does not hold well, use glue or nails to fix it.
- Lay pre-prepared shields on the circuit. You need to place them over the entire area of the room, except for the one that will be covered with the solution. This technique eliminates the possibility of damage to the system in case of unsuccessful movement or accidental crash.
- Prepare buckets, spade and rule. Proceed to mixing the solution. First, sand and cement are mixed in it, then water and crushed stone are added. Plasticizers are added last, as some of them tend to foam. After 5-7 minutes, you need to stop and wait a pause of 8-10 minutes. This is necessary to soften all lumps that are not soaked in water.
- Stir the solution again to break up the adhered fragments. This time 3-5 minutes is enough.
- Pour the mixture as close as possible to the corner farthest from the front door. Level it with a spatula and rule flush with beacons or guides.
- Repeat the procedure, pouring the solution towards the wall, aligning it. If recesses remain, they must be immediately filled with the next batch and repaired.
- After the mixture has hardened, remove the guides and eliminate the defects if they remain after pouring. Treat the surface with an antiseptic and a primer.
The final step is to install the topcoat. Usually they are tiled. For a living room, you can choose linoleum without a warm substrate.
