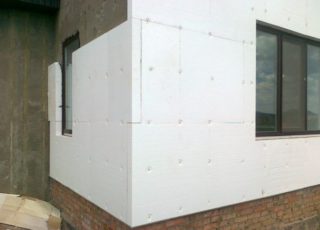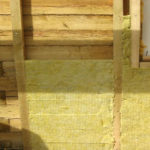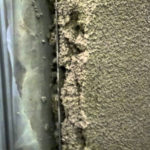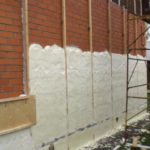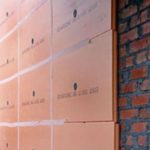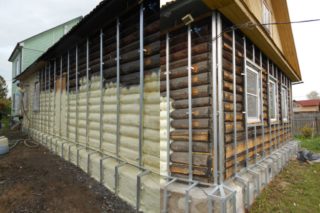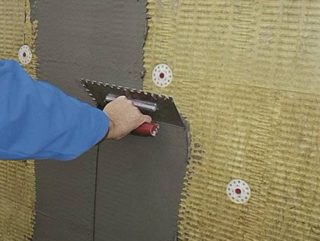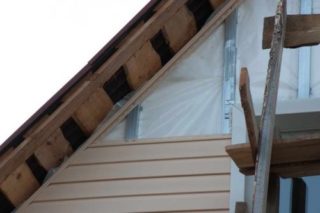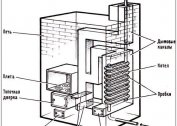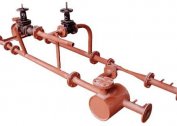Constantly rising heating and electricity bills are forcing private property owners to take urgent measures to insulate homes. To implement this event, many effective technologies have been developed, involving the use of time-tested and modern materials. Warming a private house is not a task that can not be done with your own hands, saving a good budget. To get the desired result, you should determine the material and follow the instructions for its installation and subsequent decoration.
Material selection
A wide range of products is presented on the construction market, with the help of which it is possible to effectively warm a house built from any material. When choosing, one should be guided by the criteria of quality, reliability, without giving priority to the price aspect.
The most popular and in demand are such heaters:
- Styrofoam. Time-tested insulation with excellent insulating properties. Plates 100x100 cm in size also consist of pressed balls with a porous structure. The sheets are light, well cut with a hacksaw and an office knife. Since the foam does not allow air to pass through, it is advisable for them to insulate concrete and brick walls.
- Styrofoam. It is produced by extrusion of a foam mass with open cells. Penoplex is waterproof and resistant to temperature extremes, can be used in any conditions. They can conduct insulation of wooden houses from logs and beams, foam blocks and other ventilation materials.
- Mineral wool. Mats and rolls made of dolomite, cullet and metallurgical slag are on sale. The best performance characteristics have stone mineral wool, made of basalt. Plates have low thermal conductivity, absorb noise well, are environmentally friendly and fireproof.
- Polyurethane. It is a binary composition that, when mixed, foams and quickly solidifies. During the chemical reaction, the substance fills all the voids, forming a porous coating with a spongy structure. PPU is considered the best thermal insulation for external use.
- Thermal insulating plasters. As a basis, gypsum and cement mixtures are used. The effect of thermal insulation is achieved due to the content of porous additives in the solution. To achieve the desired result, at least 5 cm of the solution must be applied to the walls.
- Minvata
- Warm plaster
- Polyurethane
- Polystyrene
For the arrangement of buildings made of wood and aerated concrete, ecowool is perfect. This is an organic analogue of polyurethane, which is a dissolved cellulose bound by lignin.
Insulation thickness
Warming of houses is carried out in the process or after the end of their construction. Frame and aerated concrete walls can be finished immediately, and the log house needs at least a year for shrinkage to occur. The insulation layer should count on extremely high and low air temperatures. In this case, the thermal conductivity of the bearing walls themselves must be taken into account.
For the Moscow region, the following insulation thickness is considered optimal:
- polystyrene - 10-20 cm;
- basalt cotton wool - 10-15 cm;
- slag wool - 15-20 cm;
- glass wool - 20-25 cm;
- polystyrene - 10-15 cm;
- polyurethane foam - 7-10 cm;
It is advisable to use warm plaster as additional insulation during the finishing of hard and soft heaters.
DIY home insulation technologies
If this opportunity allows, it is better to insulate a private house from the outside in order to shift the dew point from the supporting structures to the outer cladding. Choosing the technology of insulation, you can focus on the methods using mortars or without them.
Wet method
The use of adhesives, cement mortars and plasters is intended. The insulation must be hermetically sealed to prevent its contact with moisture, ultraviolet, insects and animals. The technology involves the use of mineral wool slabs, polystyrene foam and expanded polystyrene.
To properly insulate the house outside in a wet way, you need to perform the following actions:
- Knock down protruding fragments from the surface, remove plates, lamps and switches. Seal large holes and holes with cement mortar or polyurethane sealant.
- Fix the starting steel strip on the basement of the house. It is needed to set the laying direction and protect the plates from the penetration of parasites.
- Rub the back of the sheets with a grater to increase adhesion with glue.
- Knead the solution following the manufacturer's instructions on the packaging.
- Apply glue to the plate with a spatula and press it against the wall. You need to start laying from any angle, shifting the edges of the sheets in a checkerboard pattern.
- After finishing the first row, lay down the rest. Each new level must be shifted by half the figure.
- Nail the plates to the wall after the glue has dried. To do this, dish-shaped dowels are used, which are inserted in the corners and in the middle of each square.
- Carry out surface reinforcement using polymer mesh and tile glue.
- Apply a layer of plaster to the wall. Based on the project conditions, a layer of 2-3 mm of the usual composition or 3-5 cm of insulated plaster is made. The texture can be smooth, like stone or bark of a tree.
The final step is the primer and surface painting. Moisture and UV resistant paint is selected.
Dry method
The method is equally well applicable for insulation outside and inside the building. You can use any type of material, provided that they are safe for health.
You need to follow the step by step instructions:
- Remove all decorative elements and electrical appliances from the surface.
- Clean the wall of dirt, moss, fungus and mold, wipe off oil deposits.
- Fix the membrane film on the surface to ensure that condensate is removed from the heater.
- Fasten the frame in the form of vertically arranged boards on the base. You can mount them on the corners or suspensions for the profile. The wood must first be dried and treated with an antiseptic.
- Fill the crate with insulation. Mineral wool must be inserted by surprise, using force. Solid slabs are laid back to back, slots are blown with mounting foam. PPU is applied so that after hardening it does not protrude beyond the edges of the crate.
- A second layer of membrane film is nailed to the frame. Places of overlapping strips are sealed with tape.
- An external finish is applied. For this, siding, block house, plastic panels or profile sheets are used. The choice is determined by the priorities of the hosts.
The advantage of the dry method is that at any time the structure can be dismantled and reassembled. Such actions are necessary to check the condition, refresh, dry or replace the insulation. It is possible to change the facing as the design of the site changes.
Features of warming private houses
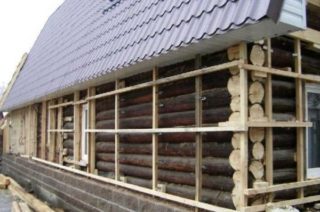
When planning the insulation of residential buildings, it is necessary to take into account the characteristics of the material from which they are built. You need to take into account the structure and appearance.
Brick houses can be finished with all available types of insulation. The masonry practically does not let air through, which removes any restrictions on the ventilation qualities of the materials used. The possibility of thermal insulation is recommended to be laid at the design stage. Two parallel masonry can be done at a distance of 5-10 cm. As the building is erected, the cavities are filled with ecowool or penoizol. This approach eliminates the need for subsequent insulation
Wooden houses require a special approach, as the wood “breathes”. If it is hermetically sealed, first moistening will occur, and then decay of the natural substance. If the facade looks beautiful and presentable, it makes sense to leave it untouched, and all work to be done from the inside. When the wood fades and cracks, it can always be covered with foam or mineral wool. Another option is the arrangement of a ventilated facade at a distance of 5-10 cm from the supporting walls. In this case, you can choose a cladding that reliably simulates a real wall or use a wooden block house, which will have to be changed every 3-4 years.
Frame houses are lightweight and a heavy foundation is not made for them. The insulation is selected with low weight and good vapor permeability. An ideal option is basalt wool, which is inserted into the frame. The material will provide not only excellent thermal insulation, but also natural ventilation of the premises.
It should be remembered that it is necessary to use a membrane sheet and appropriate internal and external decoration. The best option would be GKL for rooms and vinyl siding from the side of the street.
