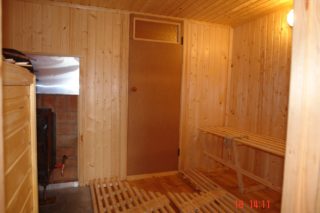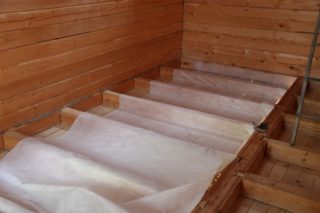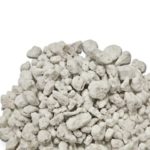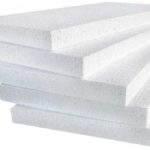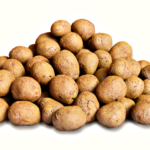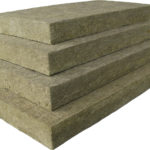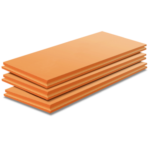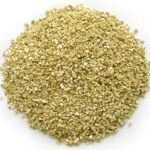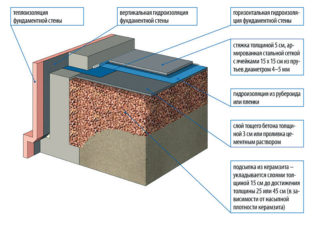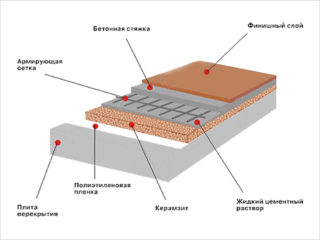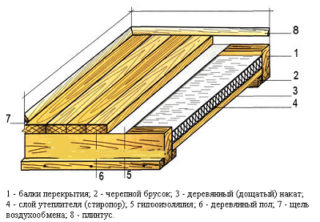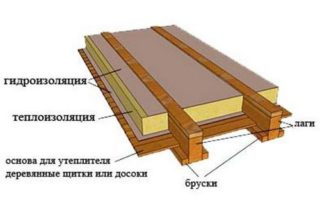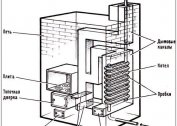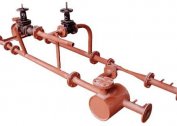Bathhouse is a building with difficult climatic conditions. Here, temperature and humidity are constantly elevated, the walls and floor interact with water. In the baths there are two rooms - a steam room and a relaxation room. The temperatures in them differ, therefore, the thermal insulation will be different. For comfortable adoption of water procedures, it is necessary to make the floor insulation taking into account the peculiarities of the structure.
The need for insulation
Despite the high temperatures in the bath, the floor remains cold without quality insulation. Without good thermal insulation, it will take longer to heat the room, and fuel costs will also increase. The temperature will drop faster.
A sharp temperature difference between the upper part and the floor can adversely affect health. This factor is especially dangerous for children and people with weakened immune systems.
Insulating the floor in the bath is a must. For this, various techniques and materials are used, which are selected taking into account the individual characteristics of the building.
Types of insulation
Doing insulation with your own hands is not difficult. It is important to choose the right material and installation method. The following heat insulators are placed on the floor in the bathhouse:
- Polystyrene. Inexpensive material with low weight and good rigidity. It is convenient to cut it with an ordinary knife. It is used on wood and concrete floors.
- Styrofoam. Traditional insulation with low thermal conductivity, which is suitable for any design.
- Minvata. It is applied to a wooden floor. It has good thermal insulation properties. The disadvantages include moisture absorption, so waterproofing is necessary.
- Expanded clay. It is laid on concrete. It can be used as a base and as a filler for filling the first layer. Of the minuses emit a high cost.
- Perlite. It is applied on concrete. After creating the mixture according to the instructions, it is an expanded solution that is poured between the base and the upper screed. It has high strength.
- Penoplex. It is characterized by moisture resistance, strength and resistance to mechanical stress. It is a type of polystyrene. Insulation of the floor in the penoplex bath can be done on wood and concrete.
- Vermiculite. It is rarely used due to the high price. It keeps heat well, resistant to open fire.
- Perlite
- Styrofoam
- Expanded clay
- Mineral wool
- Penoplex
- Vermiculite
The listed heat insulators have been used for a long time and are time-tested. But there are more modern methods of floor insulation, which are applicable to concrete. These include slag from the boiler house, which serves as a good alternative to expanded clay. Of the folk methods, thermal insulation with glass or plastic bottles can be noted. The flooring is laid on top of them.
You can also install a warm electric floor in the bathhouse.
Requirements for the insulation of different rooms
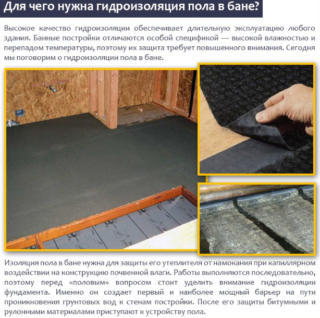 The traditional bathhouse has several sections. Washing or steam room - a place subject to the effects of copious amounts of water. Good waterproofing is needed here, otherwise fungus and mold may form. The heat insulator should not change its properties under the influence of water, therefore, mineral wool should not be placed in the steam room.
The traditional bathhouse has several sections. Washing or steam room - a place subject to the effects of copious amounts of water. Good waterproofing is needed here, otherwise fungus and mold may form. The heat insulator should not change its properties under the influence of water, therefore, mineral wool should not be placed in the steam room.
In the rest room and dressing room, the requirements for thermal insulation are not so strict, since humidity and temperature are lower.
Necessary materials
The choice of tools for insulation is individual. Sample list of materials and equipment for warming a wooden floor:
- Ruberoid, glassine, sheet polystyrene. Of these, waterproofing or vapor barrier is performed.
- The insulation itself. It is selected based on the selected styling method and the financial capabilities of the owner.
- Cement, sand, water. They are necessary for the preparation of solutions if they will be used as a heat insulator.
To insulate a concrete floor, you need:
- Coating waterproofing and roll. It can be bituminous mastic, roofing material.
- Insulation.
- Cement, water, sand.
The calculation of the amount of materials depends on the individual characteristics of the room. Of the tools you will need a ruler, knife, square, level, pencil, hammer, dowels. First you need to carry out calculations and create a styling scheme. It is necessary to provide a place for runoff and discharge of water.
Insulation with screed on the concrete floor
This method of insulation has good efficiency and reliability. A multilayer structure will be considered, which can be changed depending on the climatic conditions of residence. A layer of dry concrete is laid (about 5 cm), foam concrete (10 cm), expanded clay (15 cm), sand cushion (15 cm). The thickness can also be changed.
The algorithm of work on thermal insulation of the sauna:
- Markup. The height of the coating should be at the level of the black floor, which must be considered when choosing the number of layers. These marks on each layer should be applied to the walls.
- Land leveling. It can be done with a shovel "by eye", without using the building level.
- Laying a layer of dry sand on the ground or clay. It is used to absorb vertical loads during swelling of the soil. Do not pour water on the sand to compact it.
- Expanded clay laying. It can be replaced with porous waste or slag.
- Expanded clay pouring concrete. To obtain a porous structure, special subsidence is added. You can buy them at a hardware store. Concrete should stand for 2-3 days for complete drying, and only after that you can continue to work.
- Laying the topcoat or creating a cement-sand screed. The second option allows you to increase the strength and reliability of the structure. It is recommended to screed with dry concrete on a reinforced mesh.
The final coating - tile or other material - can be placed on dry concrete on the second day.
Insulation on the floor slab
With this installation, a layer of thermal insulation is laid on the slab on the foundation. It must first be covered with a layer of waterproofing. A reinforced mesh is placed on top, which is poured with a cement-sand screed. When the concrete is dry, you can put the final coating.
Expanded clay can act as thermal insulation. In this case, the following steps are performed to make the floors warm in the bath:
- A thick layer of polyethylene film is placed on a rough concrete floor. It must also be brought to the walls.
- Marking the finish level, setting beacons on it.
- Expanded clay laying. It can be poured directly from the bags or by mixing two different fractions. Both methods give good thermal insulation.
- The embankment is leveled and fastened with a surface layer of cement.
- If necessary, a reinforcing mesh is placed.
- Filling of expanded clay layer. The height of the screed is 30-40 mm.
- Removing air bubbles with a special roller.
When the floor is dry, you can put the final coating in the wash.
Features of insulation of a wooden floor
The technology of thermal insulation of wood floors is similar to working with concrete. But you need to take into account a number of nuances in order to properly insulate the floor in the bathhouse under the wooden floor:
- Insulation. The best option for the floor is polystyrene foam in the form of mats. It does not allow moisture to pass, so laying of the waterproofing layer is not required.
- Preparing a rough boardwalk. It can be made from base boards that will be attached to the lags.
- Waterproofing. The membrane is designed to reduce the effects of steam and water on the beams and the subfloor. When flooring, it is important to close all joints and make an allowance on the wall.
- Final closing of holes with mounting foam, floor cleaning. It is recommended to lay the final floor at a distance of 4 cm from the lower level. This will provide good ventilation and quick drying.
Closed cell structures should be taken to the steam room and the sink. Mineral wool and other porous materials should be placed in the rest room and in the dressing room.
Insulation on wooden logs
The stacking algorithm is as follows:
- Logs are made of wood with dimensions of 50 × 180 mm. They should be laid on a foundation tape or piles. The distance between the lags should be equal to the width of the heat insulator.
- On the lower part of each log, cranial bars should be fixed. They then laid the rough floor of the boards.
- Laying waterproofing. As the film, polyethylene or PVC can be used.
- Laying in the resulting insulation cells.
- Closing the insulator and lag with a layer of waterproofing. All joints should be glued with construction tape or special tapes.
- Laying floorboards.
When working, it is important to lay the materials so that there are no holes. Water can get into them, due to which the thermal insulation properties deteriorate and mold forms.
