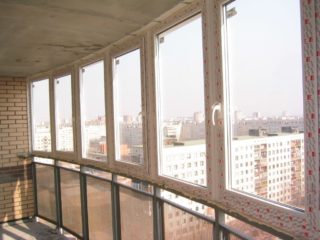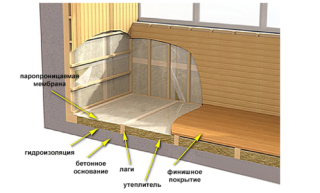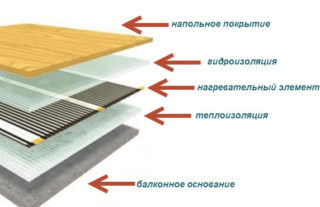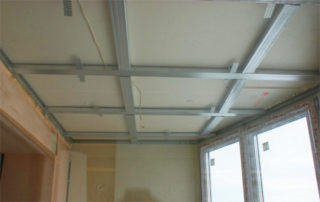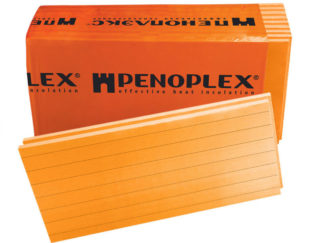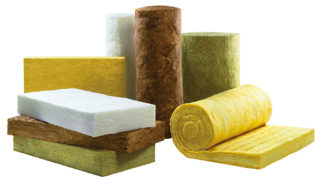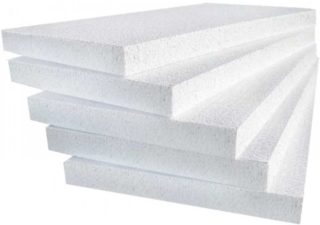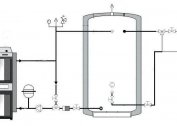The continuous glazing of the loggia provides a large amount of natural light in the room, creates a stylish interior design, as well as an attractive view from the window. But there is one minus - large heat loss through the glazing plane. Therefore, before starting repair work, you need to think about how to insulate the balcony with panoramic glazing so that it is comfortable to be on.
Heat loss on the balcony with panoramic glazing
Loss of thermal energy in the cold season occurs through continuous glazing. Therefore, first of all, it is necessary to choose the right method of installing light-transmitting structures. For example, single or so-called cold glazing is not suitable. Due to the lack of an air chamber, heat loss will be enormous, which is unacceptable when the loggia is part of the adjoining room.
It should also be noted that the glazing cannot be airtight, the room must be ventilated. If in summer you can open the sash, then in winter there will be a significant loss of heat. But there is a way. Modern MPO systems on the doors are equipped with a supply valve, which ensures that fresh air enters the room from the street without opening the door.
In addition to installing a modern glazing system, it is necessary to carry out a comprehensive warming of a panoramic loggia, which includes measures for waterproofing and warming the main surfaces - walls, floor and ceiling of the room. In the process of work take into account the following:
- Thermal insulation properties of the window system. Multi-chamber profiles and special glass in double-glazed windows allow thermal energy to be saved.
- Thermal insulation properties of insulation for walls, floors and ceilings, as well as its weight.
- Strict control of the permissible load that can be exerted on the base plate.
In many respects, the comfort of staying in the loggia depends on the correct insulation.
Warm glazing technology
Glazing can be “cold” and “warm”. The first category includes structures in an aluminum or wooden frame with one glass, as well as frameless structures. The latter look stylish, but do not provide reliable protection from the external environment, therefore, they are used in countries with a warm climate.
“Warm” glazing is performed using metal-plastic or aluminum multi-chamber profiles with double-glazed windows. A double-glazed window consists of two or three glasses with one or two air chambers between them 1.6 cm wide. Glasses can have an energy-saving effect - in the warm season they do not let the coolness out of the room, and in winter they prevent heat loss.
Continuous glazing in addition to heat loss can lead to the opposite problem - overheating of the room. Therefore, if the loggia faces the sunny side, the glass can be tinted with a retro-reflective effect.
The profile can be made of plastic or aluminum. It serves as a frame. Since the base plate does not imply high loads, it is preferable to choose a warm aluminum profile - it weighs less. Also, the metal profile involves a sliding opening system, which is especially important for a small balcony.
Floor insulation
Properly selected energy-efficient glazing will be useless without warming other surfaces. Heat loss occurs through the floor of the loggia, which is an ordinary stove.Particularly large losses will occur if the downstream balcony is not insulated.
Multilayer floor design on the balcony:
- First you need to repair and level the plate itself. Locally repair damage - cracks and chips - can be done using ordinary cement mortar. It is not recommended to level the base with a traditional screed, as it will put a significant load on the plate. It is better to use self-leveling compounds that form an even thin layer.
- Flat base isolate. It is better to use the coating method with special mastic or bitumen.
- Next, you need to insulate the base. For this, wooden logs are laid, between which a heater is placed - mineral wool, polystyrene foam, polystyrene foam or expanded clay. The main advantage of all these materials is their low weight.
- Plywood sheets are beaten on top of the lags, forming an even plank flooring, on which the finishing material will subsequently be laid.
Linoleum, laminate, parquet or carpet can serve as a material for a clean floor in a qualitatively insulated loggia.
Using underfloor heating
One of the ways to compensate for heat loss in the loggia is the installation of the "warm floor" system. Water heating can not be used, besides it is not advisable in such a small area. Cable electronic or infrared floor is quite suitable.
The electric floor is laid on a flat insulated base. Therefore, at first it will be necessary to repair and level the slab, treat it with a waterproofing composition, lay the slab insulation. On top lay a substrate with a front foil layer that will reflect thermal energy and direct it upward.
Then lay the electric cable. The temperature regulator is brought out, the operation of the system is checked and a thin layer of screed is poured.
The infrared floor is laid on the insulation, but does not need to be screed - the final coating can be laid directly on the mats.
Wall and ceiling insulation
It is equally important to perform the insulation of the walls and ceiling on the balcony. Thermal insulation material is laid on the crate mounted on the wall. The frame may be wooden or metal. When laying logs and installing crates, wood is used, treated with antiseptic and moisture-proofing impregnations.
To insulate the walls using the same materials as for the floor, except for filling. Subsequently, the crate serves as the basis for the filing of plastic or wooden panels, drywall or lining.
The ceiling also needs to be insulated, especially if an unglazed balcony or street is located on top. A wooden or metal crate is also mounted on the ceiling, along which a heater is laid. Then, the ceiling is hemmed with a slatted finishing material - wooden or metal, sewn up with drywall or a PVC sheet is pulled. If the balcony is warm, you can safely stretch the PVC film.
The frame can be sewn with plasterboard sheets, which are puttied, sanded and finished with plaster or paint.
Popular materials
When choosing which insulation to use on a closed loggia, its heat-insulating properties are taken into account. An important factor is also the thickness of the material, especially if it is to be laid already on the glazed balcony.
Penoplex
Using extruded or extruded polystyrene foam, produced in the form of plates, it is possible to insulate and level the floor surface. This material is characterized by high strength, resistance to deformation and low weight.
It surpasses traditional polystyrene foam in heat-insulating qualities and density. One of the advantages is the incombustibility of the material due to the addition of flame retardants in the manufacturing process. The downside is the high cost, but a lot of material is not required on the balcony. Expanded polystyrene is easy to cut.Smooth monolithic laying without joints and crevices provides the presence of a groove-ridge system at the ends of the plates.
Mineral wool
One of the inexpensive and easy-to-use thermal insulation materials is mineral wool. When insulating the floor, you can use the slab and roll option. Lay mineral wool between the lags. When using plates, their width is made several millimeters more than the distance between the lags so that the insulation lies tightly in the cell.
Mineral wool is glass, slag and stone. It is easy to cut. The material has excellent heat and sound insulation qualities, but is afraid of moisture. Therefore, it must be laid on high-quality waterproofing.
When working with mineral wool, personal protective equipment is required - gloves, glasses and a respirator.
Styrofoam
The cheapest and lightest, easy to handle and install is polystyrene foam. It can be used in the form of plates or as a backfill. The cellular structure contributes to high-quality insulation of the closed panoramic balcony and sound insulation of the slab.
Styrofoam is easy to cut with a conventional clerical knife and stacked between the crate or lags.
Oh. The advantage of a suspended ceiling is not only the possibility of its insulation, but also the installation of spot lights for uniform lighting of the balcony.
High-quality insulation of the balcony will provide a comfortable temperature and a favorable microclimate in the entire apartment.
