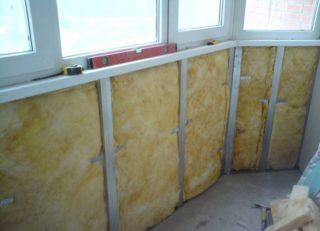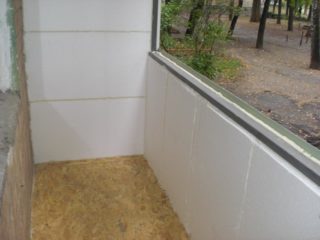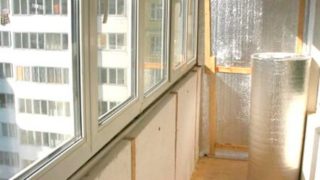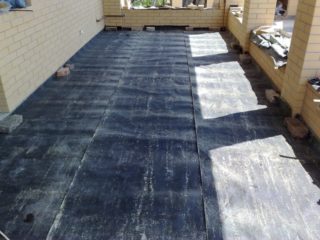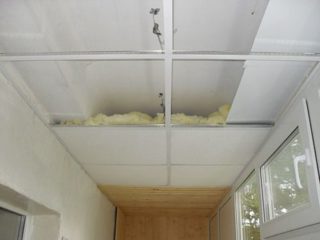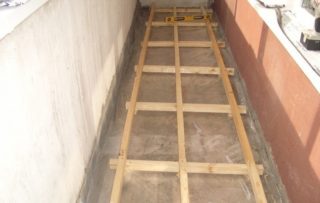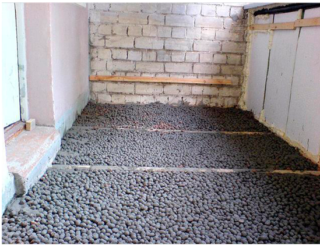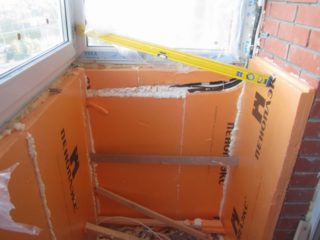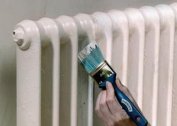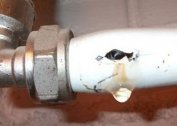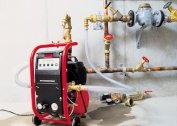Panel houses have thin walls and poor thermal insulation. For a comfortable life, independent warming should be done on the balcony and in the loggia. It is forbidden to take out radiators in these rooms, so apartment owners are looking for other options to maintain a comfortable temperature. Before starting work, you need to decide how to insulate the loggia from the inside, how to carry out installation.
Selection of thermal insulation materials
The range of insulation in stores is quite wide. Before you insulate the loggia from the inside with your own hands in panel houses, you need to familiarize yourself with the goods offered. Each material has its own properties, characteristics and operating conditions, so not all are suitable for installation on a balcony. The choice of an insulator for a panel house or Khrushchev is influenced by the planned heating system and climatic conditions of the region.
Mineral wool
The traditional insulation, which is time-tested, is mineral wool. It is actively used today in a modernized form. Available in fiberglass, slag and stone forms. Sold in the form of mats and rolls with a thickness of 20-200 mm.
The main advantages include the plasticity of the material, the ability to cut with an ordinary construction knife and good sound attenuation. When working with a heater, it is necessary to select personal protective equipment in advance for the skin of the hands, face and respiratory tract. Particular care must be taken when working with glass wool. Its small particles can get on the skin and mucous membrane, resulting in irritation and itching. The most harmless type of mineral wool in work is stone basalt cotton wool.
Styrofoam
Among the most affordable materials include polystyrene. It retains heat well and is easy to lay on even surfaces. It has good soundproofing properties, light in weight. On sale you can find polystyrene of different thickness and density. The higher the density, the worse the thermal insulation. But working with high density is easier. If another more dense material (plywood) will be superimposed with the top layer, you can take a loose foam.
If alignment of walls is required, it is better to take extruded polystyrene foam. In terms of chemical composition, it is an analog of polystyrene, but is produced using a different technology. It is not subject to deformation and mechanical stress. Often used to warm floors. It costs more than regular polystyrene, but it does not need much to lay it on the floor on the balcony.
Polyethylene foam
Release form - mats and rolls of different thicknesses. The thinnest type is used for installation under the laminate, and the thickest acts as an independent heater.
There is a type of polyethylene foam with a foil surface. It is characterized by increased efficiency, since the mirror surface reflects the heat flux in the desired direction.
Balcony preparation
The first stage is the preparation of the premises for work.
- Cleaning the surface from cement, paint and other irregularities. The working wall or floor should be smooth, otherwise the insulation will be difficult to lay.
- Cleaning dust and debris from the floor. All dirt must be thoroughly cleaned with a vacuum cleaner so that it does not get into cracks.
- Close up of internal holes, joints, cracks. Large cracks are filled with sealant or cement mortar. The cracks between the plates are removed using a mounting foam.
- Removing excess hardened foam, sealant.Primer coating.
Next, you can proceed to waterproofing surfaces. A properly laid protective layer will protect the house from mold.
Waterproofing floors and walls
Waterproofing is mandatory for the floor and the bottom of the walls. The height depends on the level at which the floor will be raised.
The main ways to create a waterproofing:
- Laying roll waterproofing. The most popular material is roofing material. It sticks to bitumen mastic.
- Impregnation with special means. It is applied to concrete and brick surfaces. Not suitable for tile. Work with the compounds you need with gloves, so as not to get a burn.
- Liquid rubber. Applicable for tiles. After drying, it creates a film that protects the balcony or loggia from external moisture.
- Plaster mixes. Used for concrete coatings. Apply with a spatula.
- Coating with a thick oil paint. Used for tiled walls.
- Laying a dense plastic film. It is mounted on the floor and bottom of the walls.
Any of the above methods allows you to protect the balcony from moisture and the formation of mold, fungus.
Installation work on insulation from the inside
After the waterproofing layer has dried, you can begin to warm the balcony. To do this, use the crate on the walls and floor. Thanks to her, installation can be done easily, quickly and conveniently.
Traditionally, warming starts from the ceiling. Next, insulation of the floor and walls is done. Which insulation is best for a balcony inside depends on the evenness of surfaces, climatic conditions, budget, and the availability of tools.
Ceiling insulation
Thermal insulation works are carried out in different ways, which depend on the type of insulation selected. To create an additional substrate under the crate, a layer of foiled polyethylene foam can be laid. It is fixed on a double-sided construction tape or glue. For additional insulation of the joints of walls and ceilings, it is recommended to wrap sheets with 150-200 mm. The layer must be fixed securely so that it holds until the crate is installed.
The next step is the installation of the crate. It is made of wooden blocks or metal profiles. The distance between the elements should be equal to the width of the insulation for the loggia, so that it fits snugly inside the crate. If mineral wool is used, the interval can be reduced by 30-50 mm.
Thermal insulation is placed in the formed cells. In the case of using mineral wool, additional fixation is not required, since the material is distinguished by its rigidity and fits snugly between the bars. When laying foam, it must be borne in mind that gaps may form between the material and the crate. They can be repaired with mounting foam. Then the insulation is closed with sheets of drywall or lining along the guides of the crate.
If extruded polystyrene foam is used, it is fixed directly to the ceiling. You can fix the mats on special plastic fungi. To install them, holes are made in the surface, into which the fungus is then placed and where the nail from plastic is hammered.
Floor insulation with lag
The algorithm for thermal insulation of the floor also depends on the type of insulation. Dry screed, raising the floor to the logs or flooring of extruded polystyrene directly onto the concrete surface is used. The latter method does not give the expected effect, but simply reduces heat loss.
The use of lag is the simplest and most effective way of warming floors. Logs can be laid on concrete or raised to the desired height using metal holders. For standard-sized loggias, three rows of lags are installed.
The holders are fixed on a concrete base, after which the insulation is laid on them.Usually for such fasteners, mineral wool is additionally used. A square is cut from it, in which two holes are made. Through them, the heat insulator is put on the rack.
After fixing the lag, the main insulation is laid on the entire surface. On top, you can lay another layer of mineral wool, which should be raised almost to the level of the lag.
The last layer is laying a vapor barrier. It is attached to the brackets. At the end, the final floor covering is laid. 10 mm thick plywood is screwed onto the logs. The cracks between the wall and the floor are covered with foam. Linoleum or other decorative coating is placed on top.
You can insulate the floor using metal or plastic stands. They are adjustable height. They are used when the floor surface is uneven. Logs are attached to the adjustable stands, after which they are placed on the floor and aligned in height. The following operation algorithm is similar to the installation of ordinary lags.
When the installation of adjustable stands is not possible, you can make the crate installed on the stands of the bars. A wooden structure is more difficult to install with uneven surfaces. The crate must be fixed on the walls of the loggia.
Insulation of the floor with a dry screed
For insulation, a bulk floor is often used, consisting of expanded clay crumb and gypsum fiber boards. Laying can be done in two layers.
To carry out the installation of such a design, temporary beacons are placed on the waterproofing to level the mixture according to their level. An elastic damping tape should be attached to the walls to protect the coating from the effects of temperature surges. The complexity of the process lies in the need to work in a limited space. In addition, you must constantly monitor all the stages of backfill with the help of a building level.
The next step is laying the plates. They are laid from the corner of the balcony into the grooves, which should be smeared with liquid nails. Tiles should be laid on top of each other to form a complete coating. After laying the panels, all the cracks between them and the walls should be repaired using a mounting foam. On the resulting hard surface, you can lay any decorative coating. This method is suitable if a warm floor is installed.
Loggia wall insulation
The main methods of warming the surface of the walls on the balcony include:
- the use of the crate;
- installation of a hard heat insulator.
Depending on the selected insulation for the walls for the balcony, the laying algorithm will vary.
To install a hard insulation (for example, penoplex), it is enough to apply an adhesive on the back side. Previously, the panels need to be sized to make it convenient to install. The tile adheres to the wall and is fixed with plastic fungi for reliability.
The most popular method of thermal insulation is the creation of wall battens. This method is convenient in that any heat-insulating material can be fixed on the bars or metal profiles from which the cells are made.
Before putting the crate, it is recommended to cover the walls with foil foamed polyethylene. Efficiency will increase and heat will remain on the balcony or in the loggia for a long time. At the top, the crate is placed at a distance equal to the width of the mats of the heat insulators. After the insulation itself is laid for the balcony in the formed cells. A vapor barrier is placed on top, which must be attached to the brackets.
The final stage is lining the exterior with a decorative coating. This may be a lining, a base for painting, drywall and other materials for balcony walls.
Thermal insulation of the roof of the balcony with polyurethane foam
For additional thermal insulation, you can make insulation of the roof of the balcony on the top floor.This method is often used in cottages, but due to the convenience and ease of installation, it can be used in loggias of apartment buildings.
Warming is actively used by spraying polyurethane foam. The process will require special equipment, so you should call specialists from specialized companies. Preliminary prepare the surface and make the crate. It acts as a frame for the sprayed thermal insulator and decorative finishes.
The main advantages of spraying include closing holes and cracks. In the process of spraying, the material expands and closes all the holes, after which the surface becomes windproof. Polyurethane foam can be used for roofs, floors, ceilings and walls. Among the shortcomings, one can single out the costs of calling a master or buying professional equipment.
