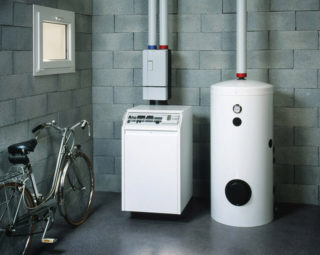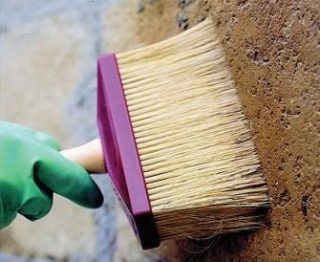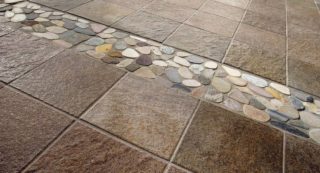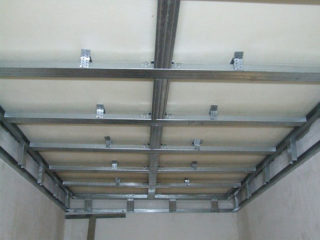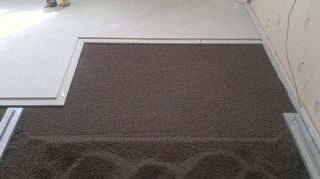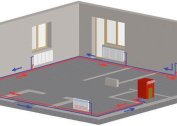To increase the comfort of living in a private house allows its effective heating by autonomous heating systems. With their help, you can adjust the internal temperature, creating a favorable microclimate. There are several varieties of boilers and types of fuel, but regardless of the chosen option, it is necessary to properly equip a room with equipment. Decorating a boiler room in a private house affects the functionality and safety of the technical room.
Room requirements
Finishing work in the boiler room in the house is carried out in compliance with regulatory requirements regarding the premises in which the boiler is installed:
- the boiler room area should not be less than 8 m2;
- the height of the walls of the room should not be less than 2.5 m;
- one boiler room can be designed for one or two boilers;
- an extractor hood must be installed in the boiler room;
- the fire door must have a width of at least 800 mm and open outward;
- the floor is laid with tiles or sutured with steel sheets;
- for a boiler room with electrical equipment, grounding must be provided;
- decoration is carried out using fire-resistant materials - cement plaster or tile;
- the room should be equipped with a window with an opening transom or window leaf;
- rooms with a gas, fuel or combination boiler are equipped with a chimney;
- the distance between the boiler and the wall should be at least 100 mm;
- all nodes of the heating equipment should be freely available;
- if the technical room is attached to a residential building, two fire doors should lead from it - one to the house, the other to the street.
On the territory of the boiler room it is unacceptable to store combustible and flammable substances and materials, as well as excess items that do not affect the functionality of the room. Walkways and space around equipment should be free.
How can sheathe inside the boiler room
Before deciding what the walls in the boiler room should be, than decorating them in a private house, it is necessary to familiarize yourself with the technical characteristics of building materials for their fire resistance. When choosing the better to finish block walls in a small boiler room in a country house, it is important to remember that the design of the boiler room is not a determining factor when choosing a material - its practicality comes to the fore. For walls of aerated concrete, concrete or brick, plaster or water-based paint is chosen. As a decorative finish, tiles or metal panels are used.
Sheathing the walls of a boiler room in a private wooden house is necessary taking into account the low fire resistance of the wood and the need for its thorough protection from fire. Before finishing, the wood must be treated with flame retardants, even if initially the lumber passed a similar impregnation at the manufacturing stage.
Walls
When choosing a method of wall decoration, it is better to focus on easy-to-use material. Plastering allows you to solve the rhinestone several issues:
- quickly perform repair of the premises;
- align the walls;
- create a monolithic fire-resistant layer, which has high strength and thermal insulation properties.
Stucco can be used as a preparatory basis for finishing or as a decorative finishing layer.In the second case, you can use paint or decorative stucco, applied over the starting smooth layer. The plaster is applied along the beacons - metal guides mounted on the wall.
The composition is thrown between the lighthouses, and then stretched using the rule. Before embarking on wall decoration with plaster, the surface is dusted off with a primer - the composition clogs the pores of the base and reduces material consumption.
Tile in a small boiler room in a private wooden or block house is the best option, allowing you to get a fire-resistant coating and decorate the interior of the room. It is laid on smooth plastered walls.
Before finishing the surface of the walls with sheet metal, they are treated with protective impregnations and, if necessary, insulated. Insulation is laid between the guides of the crate, to which sheet sheathing is subsequently attached.
Floors
The floor in the boiler room is subjected to severe loads during operation, so it is recommended to finish it with ceramic tiles or porcelain stoneware. These are the most wear-resistant, durable and fire-resistant materials.
Floor tiles for a boiler room in a private house are selected taking into account technical characteristics. Color and pattern are not so important, although modern manufacturers offer a wide selection of colors and textures. To make it easier to care for the floor, and it retains its attractive appearance for many years, it is advisable to choose large-format tiles. The fewer the seams, the more monolithic and stronger the coating will be.
Ceiling
Despite the fact that the room is not residential, all its surfaces should look attractive. For the ceiling, it is recommended to choose a suspended plasterboard system, which allows communication and insulation to be laid between the ceiling and the gypsum plasterboard sheets.
Installation of this design takes a little time:
- A metal frame made of profiles is fixed to the ceiling.
- Laying insulation and wiring for fixtures.
- Drywall is hemmed using self-tapping screws.
- Holes for spotlights are cut with a special nozzle on a drill and wires are removed.
- Then you need to putty the hats of the screws and the joints.
Drywall is a non-combustible material, so it is ideal for a boiler room. After puttying and sanding, drywall can be finished with decorative plaster using the mechanical method of application, or paint the ceiling with water-based paint.
Preparatory work
Installation of equipment requires an even foundation. Therefore, first of all, you need to level the floor. There are many ways, the choice depends on the design and material of the building, as well as on the desired speed of work:
- A traditional wet screed allows you to get a perfectly even base, but it dries within 28 days. If previously the screed was already flooded, it can be leveled with self-leveling construction compounds.
- A faster way to level the floor is with a semi-dry screed. It is also carried out on beacons, but the working solution is not liquid, but in the form of a wet cement-sand mixture, which is equalized by the rule for beacons.
- Fast and “clean” way - dry floor screed. Expanded clay falls in between lighthouses. Gypsum sheets are mounted on top, which are sewn up with plywood on top.
To align the walls using plaster, drywall or DSP boards.
Boiler room interior
The interior of the boiler room must be primarily functional. When developing it, it is important to consider every little thing. Consider the location of window and doorways, sockets and switches. Choose a light color scheme to make the room look cozy. It is important to think through the lighting - it should be intense and uniform.
Depending on the area of the room, you can provide a storage area in the form of racks. Furniture should be made of metal. It is advisable to provide a place for a fire extinguisher in case of an unforeseen fire hazard.
