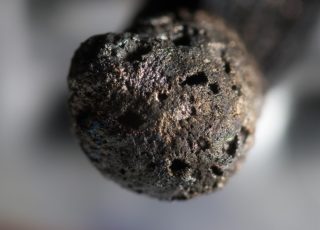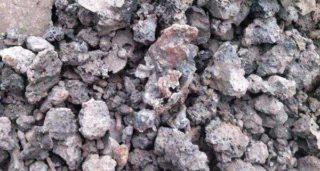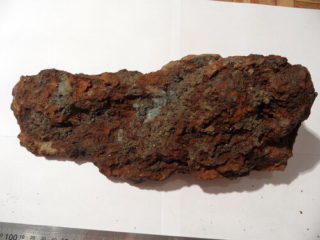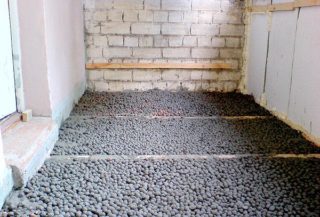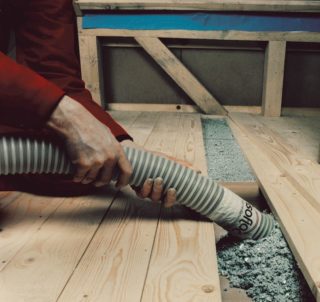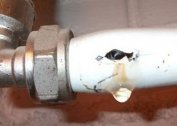The use of local materials reduces the cost of building private homes. Warming with slag improves the energy efficiency of the home and reduces the cost of heating in winter and air conditioning in summer. Slags of different types differ in properties. This is taken into account in the design and during construction.
Environmental friendly slag
The material in question is production waste. Understanding whether slag is harmful as a heater is important already at the beginning of house design.
The technology of insulation and places of use of backfill do not provide for direct contact with a person. Dust and gaseous emissions do not penetrate into rooms, therefore they are not able to harm health.
When buying, you need to require a security certificate. Some toxins emit a radioactive background.
Types of material
The following types of insulation are obtained from the waste from metallurgical industries and the energy industry:
- domain
- metallurgical;
- fuel and coal.
Different types are used to warm the structural elements of the house.
Domain
The material is obtained by smelting cast iron. The composition includes the remains of rock, fluxes and fuel ash. The pieces are very porous, the material is loose.
In private construction, a small (heavier) fraction is used for backfilling cavities in the walls or for screeding concrete floors. The coarse fraction - light in weight - is suitable for filling attic floors.
This type of raw material goes to the manufacture of slag insulation materials.
Slag pumice, which has good heat and sound insulating properties, is most suitable for insulation. She goes to the filler for cinder blocks.
Metallurgical
This type more often includes waste from nickel and smelters, steel mills.
The material is sintered pieces of various fractions. They have a lot of metal oxides, which is why the mass of the composition is large.
Metallurgical waste is more suitable for filling tracks, parking lots. The large specific gravity and excessive thermal conductivity limit the use of material for insulation, creating a large load on the foundation and building structures.
Fuel
The raw materials for the production are the remains of fuel oil and coal burnt in boiler rooms. The fraction and properties depend on the type of combustion (chamber or layered).
The residual fuel is hygroscopic, therefore, before filling it must be dried for at least 2 months without exposure to precipitation.
It is used for filling cavities in brick walls or for concrete screed on the floor and floors.
Advantages and disadvantages
Despite the difference in technical characteristics, all types of slag as insulation have similar positive qualities.
Material is different:
- ease of use;
- low cost;
- optimal air exchange;
- resistance to decay, the formation of fungus, the spread of mold;
- the ability to use in any room;
- mechanical strength and chemical neutrality;
- inaccessibility to damage by rodents and insects;
- good thermal conductivity compared to monolithic concrete or brick;
- unlimited time of use subject to installation technology;
- fire safety.
The structure of the material imposes restrictions on the application. High specific gravity is taken into account when designing supporting structures.
Slags are less effective relative to modern specialized products for thermal insulation - polystyrene foam, penoizol, mineral slabs, etc.
Industrial wastes are not used for insulation of surfaces exposed to precipitation, or concrete screeds are performed on top of the backfill to protect against overmoistening. Wet slag loses the properties of the insulator.
The metallurgical type is susceptible to rust in wet conditions.
Industrial types of insulation are hidden with a screed or poured into the voids of the brickwork to prevent harmful substances from entering the air of residential premises.
Specifications
The parameters of different types of filling for comparison are collected in a table. The data are averaged, but sufficient for the correct calculation of the mass and the effect of warming.
| Type of slag | Specific gravity, kg / m3 | Thermal conductivity, W / (m * C) |
| Domain | 360 - 1000 depending on the fraction | 0,12 – 0,18 |
| Boiler room, coal | 750 | 0,24 – 0,32 |
| Fuel | 1000 | 0,25 |
| Metallurgical | From 1000 | 0,35 -0,4 |
The thermal conductivity of solid silicate brick is 0.81 W / (m * C). Thus, the layer of coal slag with a thickness of 20 cm is approximately equal to the masonry of 2 bricks (51 cm) in terms of thermal insulation properties. Given the difference in price, the developer significantly reduces the cost of materials.
Technology of insulation of building structures
Thermotechnical calculations and instrumental measurements show that 5 - 10% of the heat leaves the housing through the floor and the ground, 20-30% through the walls and the same through the attic floors and roof. For these building structures, slag insulation can be used.
The sequence of work to improve the insulating characteristics for the floor, ceiling, walls vary.
Floor insulation
Depending on the design of the house, floor insulation with slag in private houses is carried out in different ways. If water appears in the spring and after heavy rains in the underground, basement, waterproofing is mandatory.
Brief instructions for warming the earthen floor:
- The surface is freed from debris, leveled, tamped if necessary.
- They provide waterproofing, for which they fill the floor with clay dissolved in water and thoroughly mixed to the state of the test. Another option: spread a layer of waterproofing roll material, joints glued with mastic.
- Carefully pour a layer of insulation of the required size - the thicker the better. For most regions, it is enough to add 15 - 20 cm.
- Pour 5 cm of sand, ram.
- Pour cement-sand screed (CPS) 5 - 10 cm.
If the height of the ceilings in the basement does not allow to equip such a “pie”, you can fill the floor with concrete using slag as a filler. Before pouring, they arrange a sand pillow, which is spilled with water and tamped.
A variant is possible when it is not an earth foundation that is insulated, but a heater is poured over the floor slab on the ground floor. In this case, they get heat in the rooms and a cool basement.
The sequence of work is simple:
- Remove trash, dirt, dust.
- Cracks and technological holes are closed with cement mortar.
- The plate is treated with an antiseptic to prevent mold and mildew.
- They cover the surface with a layer of vapor barrier film (membrane), which will not allow the penetration of vapors from the basement, but will allow moisture to evaporate into the underground room. In homes with dry basements, vapor barrier is not needed.
- On top of a layer of heat insulator perform DSP.
- After drying, finish with finishing materials (laminate, particleboard, linoleum).
To warm the wooden floors, the top layer is dismantled. A waterproofing is placed between the lags, on top of which slag is poured. On the upper surface of the logs, a vapor barrier and a counter grill are nailed. The thickness of the rails 1 - 2 cm. Between the bulk and the flooring forms a layer of air, which will prevent the formation of mold and fungus.
Ceiling insulation
Technologically, the work on insulation of the floor and ceiling does not differ.
Before insulating the ceiling with slag, it is necessary to carry out calculations so as not to give the structures an excessive load. To do this, you need to find out the bearing capacity of floor slabs and compare it with the mass of the backfill.
Slag as a ceiling insulation has the same pros and cons as when used in other building structures.
The height of the non-residential attic allows you to pour a layer of any required thickness (taking into account the characteristics of the slabs). The insulation will retain properties throughout the life of the house.
In order for the slag to insulate the ceilings to retain its properties, precipitation should not fall on it. The dormer window cannot be closed tightly - this will help moisture evaporate in a timely manner.
Insulation sequence:
- Floor slabs are covered with a layer of waterproofing.
- Pour the right amount of backfill.
- Equip a concrete screed with a thickness of 10 - 15 cm, observing the slope for draining water during precipitation.
- Waterproofing with roll materials.
In order for the coating to last for a long time, follow the instructions of the manufacturers of building materials.
Hollow wall insulation
Wall insulation with slag does not require special preparations. Between the outer and inner layers of brick, as the wall is built, any slag is poured. It is better to choose a porous medium fraction. Such characteristics will make the house warmer, between the pieces of backfill there will be no voids.
Warming houses by filling does not require special skills and the acquisition of expensive equipment. In settlements where the material is a waste of local production, thermal insulation will prove to be the cheapest and easiest option.
