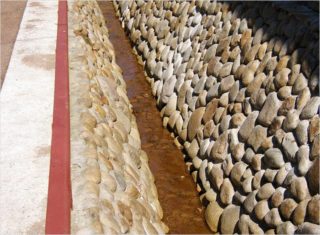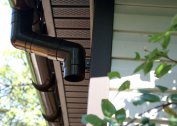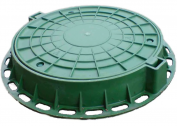In order for the wetland around the house to turn into a blooming garden, it is necessary to take control of groundwater and rainwater. The drainage system can be created independently or with the assistance of specialists.
How to dig and strengthen a drainage ditch
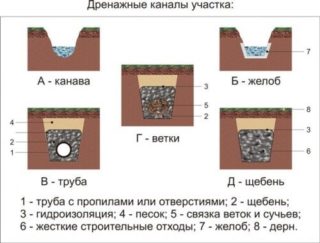 Elevated groundwater levels or rain streams flooding the site from the adjacent slopes pose a threat of waterlogging in the adjacent area. Basements, ground floors, wells are at risk of flooding. Contaminated water can damage the foundation of the house, disrupt the operation of the water supply or sewage system. Under the influence of external moisture, underground utilities will freeze in winter and silt in the warm season. A well-thought-out system of draining the earth around the house is required, providing for the removal of surface and groundwater. Focusing on needs and budget, two wastewater systems are planned.
Elevated groundwater levels or rain streams flooding the site from the adjacent slopes pose a threat of waterlogging in the adjacent area. Basements, ground floors, wells are at risk of flooding. Contaminated water can damage the foundation of the house, disrupt the operation of the water supply or sewage system. Under the influence of external moisture, underground utilities will freeze in winter and silt in the warm season. A well-thought-out system of draining the earth around the house is required, providing for the removal of surface and groundwater. Focusing on needs and budget, two wastewater systems are planned.
- Stormwater - eliminates surface rain or snow water from the site.
- Drainage - does not allow groundwater to rise to the surface of the earth.
It is impossible to bring a storm drain into the drainage system. Otherwise, in the rainy season, the perforated drainage pipe will quickly overflow, water through the holes will penetrate into the soil. Instead of draining, the drains will saturate the earth with moisture.
If you need to quickly drain the site, it is easiest to invite specialists. They plan an effective drainage system of open, closed or mixed type, taking into account the features of the terrain and the wishes of the owner. Masters, using special equipment, carefully dig trenches, lay pipes, restore or re-plan the landscape.
If you have free time, you can independently dig a ditch to divert water along the site, armed with a bayonet shovel. A drainage channel is an easy way to achieve the desired result.
Definition and purpose of the drainage ditch
A drainage ditch is part of an open drainage system built to protect the soil from excess moisture. Unnecessary water along the channel of the channel is discharged outside the site into drainage wells or water bodies.
A ditch is a drainage ditch located along the perimeter of a site, or a roadside ditch along the roadsides to drain water.
Nagornaya - a ditch designed to intercept water coming from an overlying slope.
Regulatory requirements
 Building regulations define safe distances from ditches to fences and residential buildings. To prevent erosion of the foundation foundation, the distance should be at least 30 cm from the building. The walls of the drain must be carefully sealed to avoid water leakage.
Building regulations define safe distances from ditches to fences and residential buildings. To prevent erosion of the foundation foundation, the distance should be at least 30 cm from the building. The walls of the drain must be carefully sealed to avoid water leakage.
Based on construction standards (see SNiP 2.05.07-85) drainage channels:
- constructed in areas where groundwater is deeper than 2 meters;
- are laid towards the catchment with a slope of 10 m on the channel: 2 cm on clay soils, 3 cm on sandy soils;
- are located on the side of the inflow of water from the overlying section;
- laid in closed trays in the presence of water in the soil throughout the year;
- to prevent siltation, they should have a flow rate of 25-30 cm / s (if the slopes are without landscaping).
It is forbidden to divert groundwater to natural bodies of water with fish, running water or used for recreation. Runoff should not lead to swamping of lowlands or further erosion of ravines.The standards determine a differentiated approach to the construction of drains, depending on the terrain, soil features, the degree of watering of the site.
Device and principle of operation
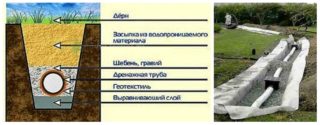 The depth, width, slope, geometry, and other parameters of drainage facilities that are optimal for a particular site can be calculated by specialists on the basis of hydraulic calculations for water flow in rainwater using the tabular values specified in the Manual to SNiP 2.05.07-85, paragraph 2.190.
The depth, width, slope, geometry, and other parameters of drainage facilities that are optimal for a particular site can be calculated by specialists on the basis of hydraulic calculations for water flow in rainwater using the tabular values specified in the Manual to SNiP 2.05.07-85, paragraph 2.190.
Building standards do not regulate the location, size of drainage channels, their number for a particular site. These parameters depend on the watering of a particular territory and are determined individually for each case.
As a rule, the channels have a trapezoidal shape, a depth of about 0.7 m, a width of 0.5 m. The walls of the gutter to prevent shedding are made with a slope of 25-30 degrees, carefully rammed. A thin layer of fine gravel or sand is poured at the bottom. The life of the ditch can be significantly increased by strengthening the walls in various ways.
First of all, it is necessary to provide for the diversion of water from the places of its accumulation on the site: they will be shown by puddles and streams after rain. The layout of the drainage system of drainage ditches can be linear or U-shaped, covering the estate from several sides, or like a tree, have a main trunk with branches adjoining it. However, the most effective drainage is achieved if drainage trenches are placed around the perimeter of the site.
A minimum slope of 2% is created in the drainage ditch in order to ensure a uniform flow rate, avoiding stagnation of water and clogging of the drain. It reaches a maximum of 7% in lowland areas.
If the site is weak soil or not enough space for a large channel, it is advisable to use drainage trays.
Ditch Workflow
For independent trenching, you will need: bayonet and pick spades, a wheelbarrow, construction level, pegs, twine, tape measure. Further:
- a place is chosen;
- pegs and, stretched between them, twine marked line laying;
- excavation work is carried out, excess soil is transported on a wheelbarrow.
The slope of the bottom of the channel, is displayed in the direction of the catchment, it must be constantly monitored using the building level.
Ways to strengthen
The drainage ditch is a simple short-term construction. Nevertheless, without making any special expenses, drains can be turned into decoration of the estate landscape.
Unformed earthen walls of the drainage system are washed away by streams of water, crumble, which leads to clogging and deterioration of the drainage properties of the channel. This problem is easily solved by strengthening the slopes. The choice of the most optimal method depends on the type of soil and the desired result.
- The channel gutter is laid out with natural stone.
- Along the edge of the canal, decorative shrubs or wild grasses with a developed root system that reliably fixes the slopes are planted.
- Strengthening the walls of the drainage system with a three-dimensional geogrid.
- Sodding of the upper part of the slope: the pieces of turf are fixed with special wooden knitting needles.
- Use of geomats consisting of three-layer plastic gratings.
- The use of gabions.
- On clay soils, good results are achieved using geotextiles covered with a thick layer of sand or gravel.
- For the suburban area, a budget option is acceptable: reinforcing slopes with old slate sheets or car tires.
In all cases, reinforcing the side walls, it is necessary to strengthen the bottom by creating a 5-10 cm layer of sand, gravel, gravel, rock or broken brick.
Advantages and disadvantages
Outdoor drainage protects the soil from waterlogging and helps to avoid problems associated with high humidity.The life span of buildings is increasing, soil fertility is increasing, and crop yields are growing. The advantages of a drainage device in open ground are:
- simplicity of the device, low cost;
- the ability to carry out work on their own;
- quick removal of melt or rainwater outside the home area.
Among the disadvantages are:
- short service life;
- unattractive view;
- the need for frequent repairs due to shedding slopes and clogging of narrow sections.
The device of open drainage systems is often used in the arrangement of summer cottages or house adjoining territories. This is a low-cost, but effective way to increase the comfort of living on earth. Creativity can turn a simple ditch into a unique landscape feature.
