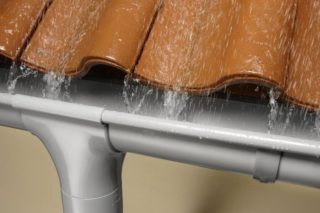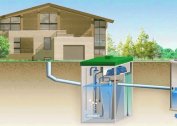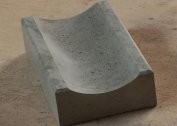The purpose of the drainage system is to drain water from the roofs of buildings and structures. It consists of two parts: horizontal and vertical. The first is the gutters laid under the edge of the roofing material at a certain angle. The second is vertically mounted pipes. Both parts are connected together by receiving funnels. The main characteristic of the system is the angle of the gutter.
What is bias for?
An inclined plane causes fluid to move. In the vertical pipes of the east, it will move without problems. In order for it to flow down the gutters of the first part of the drainage system, they must be laid at an angle. If this is not done, water will collect in the gutters, stagnate there, and when accumulated, overflow over the edges of the trays, filling the walls and foundation of the building.
There is an opposite side to the situation. If the angle of the drain is large, this will primarily spoil the facade of the house. The roof drainage system will not stand out in the best way.
In this case, water drainage will occur as efficiently as possible. But at the junction of the gutters with vertical pipes, a large volume of water will accumulate, which the pipes may not accept completely, the same overflow can occur. The problem can be solved by installing larger hoppers. But it will also affect the appearance of the facade.
Optimum angle
The movement of water can already occur at an angle of inclination of 1 ° - this is 1 mm of vertical displacement of one of the edges of the gutter relative to the opposite side, taking into account the length of the tray at 1 m. But for the gutter system this parameter is critical, especially when there is a downpour. No one forbids this indicator to be used in the design or installation of a drain, but the horizontal part of the drain with a large flow of liquid in this case can not cope.
There are recommended guidelines:
- minimum slope of the gutters of the drainage system - 3 mm;
- the maximum is 5 mm.
The angle of inclination is selected depending on the diameter of the installed gutters. The dependence is this: the larger the diameter, the smaller the slope of the horizontal part of the drainage system.
The slope is also increased if the drain is a prefabricated structure: the system has a complex structure consisting of separate sections that are joined together. Typically, such drains are installed on multilevel roof structures.
Rules for installing gutters
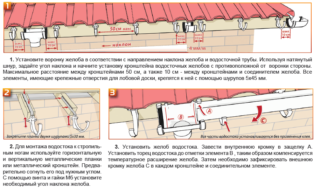 Before installation, it is necessary to choose the width of the gutters correctly. It depends on the area of the roof slopes. The larger they are, the larger the diameter should be. The dependence is:
Before installation, it is necessary to choose the width of the gutters correctly. It depends on the area of the roof slopes. The larger they are, the larger the diameter should be. The dependence is:
- roof area within 50-70 m² - gutters 90 mm wide;
- the area of slopes from 70 to 140 m² - gutters with a width of 125-130 mm.
There is another parameter that determines the length of the horizontal part of the gutter system of the house: the distance between the vertical pipe risers of the gutter. The maximum size is 12 m. The slope of the gutters will be set exactly on this part of the roof structure.
Calculate the slopes of the drainpipe at 1 m in millimeters. For example, if the length of the horizontal part of the drain is 10 m, the angle of inclination is calculated as follows: for each meter of the structure, lowering one of the ends of the tray is performed, for example, by a maximum of 5 mm; therefore, a ten-meter length lowering will occur by 50 mm or 5 cm.
At the first stage of installation of the drainage system, the marks of the two ends of the grooved structure are set. Do it like this:
- A mark is applied from one of the edges of the horizontal part, which is located on the opposite side of the vertical part. Its vertical position is determined by the size of the selected brackets on which gutters will be stacked.
- A screw is screwed into it.
- Screw the screw on the opposite side of the roof structure. It must be on the same horizontal level with the first fastener.
- 5 cm are lowered from the second screw, where the third self-tapping screw is screwed. The second can be unscrewed.
- They connect the first screw and the third one, for which they use a strong thread or fishing line. This is the contour of the grooved structure.
- In the locations of the screws set on the bracket. They are attached to the frontal board, to the first element of the crate or to the roof rafters.
- Intermediate brackets are installed every 50-100 cm strictly along the intended contour.
- The thread is removed and proceed to the installation of the eastern gutters.
Installation of horizontal drains is the installation of trays on the brackets using the technology of bell-shaped connection. The next element fits into the previous one. The overlap is 10 cm. It is recommended that this section is additionally sealed using, for example, silicone sealant. Optimal - if the junction of the two trays falls on the bracket.
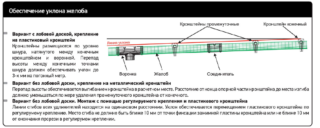 There are several ways to attach the gutters to the brackets. Often used - the bend of the outer edge of the supporting element over the sides of the trays. You can use a knitting wire or apply screws that screw directly through the bracket and tray. There are more sophisticated but highly effective methods on the market.
There are several ways to attach the gutters to the brackets. Often used - the bend of the outer edge of the supporting element over the sides of the trays. You can use a knitting wire or apply screws that screw directly through the bracket and tray. There are more sophisticated but highly effective methods on the market.
As soon as the horizontal part is mounted, go to the vertical. This is the usual installation of pipes with a bell-shaped method, which is fixed to the wall with special clamps using self-tapping screws and plastic dowels. Next, receiving funnels are installed, which are a transition element between the horizontal part of the drain and the vertical. The main task here is the tightness between the funnel and the chute, as well as between the first and vertically mounted pipes.
Often there are situations when the horizontal part of the drainage system installed on one slope of the roof consists of two parts, which are located with an inclination at one point. A vertical pipe riser is mounted in it. In this case, the calculation of the slope and dimensions of the drainage elements is carried out taking into account half of the slope area, if one vertical riser is installed on the last. For example, if the length of the cornice is 12 m, the risers are mounted in the middle - 6 m from the edges of the roof.
It is not always possible to do this according to purely aesthetic requirements. Therefore, pipes can be placed at different distances. For example, from one edge at 4 m, from the other at 8 m. This is the norm. But the calculation of patency of the gutters will have to be calculated taking into account part of the slope area, under which there are two parts of the grooved structure that are different in length.
The correct choice of the angle of inclination of the horizontal part of the drainage system will ensure the most efficient operation of the drainage circuit. A slight deviation from the norms in one direction or another can lead to a decrease in the quality of work.
