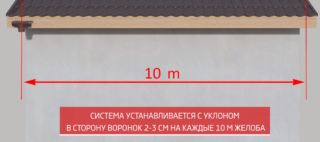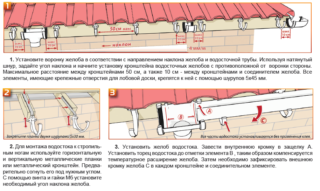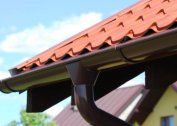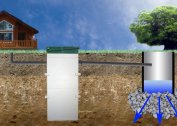The drainage system is one of the important elements for ensuring the normal functioning of buildings and structures. It is designed to divert rain and melt water, which negatively affect the main structural elements of buildings and provoke their gradual destruction.
Appointment of a slope for rainwater runoff
 The roof of each building must be equipped with a drain, which ensures the timely removal of precipitation and its discharge into storm sewers. The presence of gutters and piping systems on the roof prevents the facade and foundation from getting wet. As a result, these structural elements last longer and retain their performance.
The roof of each building must be equipped with a drain, which ensures the timely removal of precipitation and its discharge into storm sewers. The presence of gutters and piping systems on the roof prevents the facade and foundation from getting wet. As a result, these structural elements last longer and retain their performance.
Properly organized water drainage helps to save on repair work. Rainfall runoff will occur efficiently with the correct slope of the catchments and the system as a whole. This is due to the following reasons:
- In the absence of a proper slope, small gutters will not be able to effectively perform their work. Water will constantly pass through the sides, which will lead to a deterioration of the system.
- Too steep a drain angle will make drain funnels and pipes ineffective. They will not be able to cope with the rapid flow of water that comes from the gutters.
- An incorrect slope will lead to accumulation of leaves and dirt in the system. Such a drain requires frequent cleaning and can periodically fail.
It is equally important to observe the slope of the trays for draining rainwater from the yard. Its accumulation in the territory near the building leads to flooding of the basement, wetting the foundation. When coating with asphalt, paving slabs, a gradual destruction of materials occurs under the influence of a large amount of water.
Minimum roof slope and calculation rules
 The installation of the drainage system in the country or in a private house is recommended to begin after the completion of the facade work and before the installation of the finish roofing. It is important to pay particular attention to the choice of gutters. Their size and configuration should correspond to the annual rainfall and roof parameters. In addition to rectilinear elements, if necessary, angular parts or plugs are installed.
The installation of the drainage system in the country or in a private house is recommended to begin after the completion of the facade work and before the installation of the finish roofing. It is important to pay particular attention to the choice of gutters. Their size and configuration should correspond to the annual rainfall and roof parameters. In addition to rectilinear elements, if necessary, angular parts or plugs are installed.
All components of the drainage system are mounted with a minimum slope of 1-2 mm per linear meter, according to SNiP, GOST. If you adhere to this norm, the movement of wastewater to the receiving funnels will occur under the action of natural forces without the use of additional equipment. At the same time, the water intake opening should be at the lowest point in level.
Experts recommend setting a slope of 0.3-0.5 cm per meter for gutters. If the gutter element has a length of 6 m, its upper point rises to a level of 2-3 cm relative to the bottom. For prefabricated gutters, the slope is recommended to be slightly increased. During movement, water will meet connecting seams, which will reduce its speed.
For the slope to go smoothly, you must correctly install the brackets. First, mount the first and last holder in accordance with the selected angle. A building cord is pulled between them. Other brackets are installed along a predetermined line in increments of 50-70 cm. For successful installation, each next one should be 2-3 mm higher or lower than the previous one.
Slope selection for sidewalks
The slope of the site for water flow is determined by regulatory documents in the field of construction. It is usually expressed as a percentage.1% corresponds to 1 cm per linear meter. The minimum slope of the porch or platform for the flow of water depends on climatic conditions in a particular area. Also, this indicator is affected by the features of the surface for which the calculation is made.
The slope of the water flow for the sidewalk in the yard and ordinary walking paths is 1%. This is enough for a good flow of water while maintaining their ease of use. If the pavement is covered with tiles, the structure of its surface is taken into account. If it is smooth, the recommended slope is 2-2.2%, rough - 2.5%. When developing a site or porch project, their lowest point should coincide with the placement of the water intake tray.
For sections of the sidewalk with high traffic (the area near the steps, turns), the slope is 3-3.5%. Such a value will help to avoid the accumulation of water, prevent people from falling during icy conditions in the cold season. For areas where there is minimal traffic, a maximum slope of the sites is allowed - 6-7%.
Slope of surface gutter for urban areas
When organizing rainwater runoff over large areas, its vertical layout is taken into account. This process is carried out using a drain. It is designed and organized in such a way as to collect all the water from a particular territory, to divert it to a place of discharge and to treatment facilities. At the same time, it is necessary to prevent the possible flooding of streets, the lowest level of sites, underground floors and structures.
When designing sewers for collecting rainwater, the intensity, duration and frequency of precipitation in a particular territory are taken into account. Such data are contained in regulatory documents - SNiP 23-01-99 “Climatology and Geophysics”, SNiP 2.04.03-85 “Sewerage. External networks and facilities. ”
The following types of systems are used to collect rainwater in urban areas:
- open: formed from trays, ditches, which correspond to the transverse profile of the streets;
- closed: consists of supply networks, underground structures, manholes, special units (outlets, watering holes, overflow wells);
- mixed: contains elements of an open and closed network.
For ease of operation, the maximum length of the storm sewer line is 40 m. It usually has 2-3 storm water inlets and one for inspection. The diameter of the branches is in the range of 200-300 cm. The optimal slope of storm sewers is 2-5%, the minimum possible is 0.5%.
Trays and ditches of the open rain network are designed along the streets. They mainly have a rectangular or trapezoidal section. The slope of the trays on the roadway, drainage channels, ditches is taken into account the type of existing coating. In the presence of an asphalt concrete base it is 0.3%, cobblestone or gravel stone - 0.4%, cobblestone - 0.4%. For separately placed trays and ditches, the smallest slope reaches 0.5%, for drainage ditches - 0.3%.
When reconstructing storm sewers, the designed elements are tied to existing ones. The position of all components of the system and its slopes depend on the high-altitude and planning decisions of the territory.



