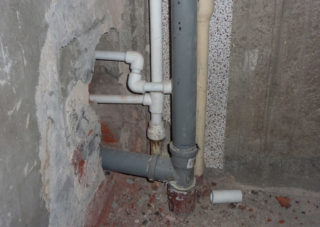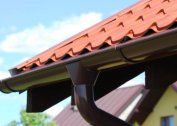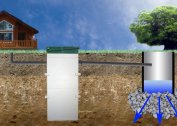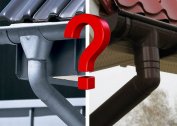In order to conduct an autonomous sewage system in private ownership, it is necessary to have an idea of how the sewage system is arranged in a multi-storey building, since the principles of approach and rules are the same.
Current requirements for the sewer system in an apartment building
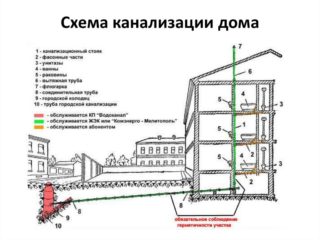 The wiring of the drainage system when installing the sewage system in a panel apartment building is carried out taking into account SNiP 2.04.01-85 and GOST 21.604-82. Each type of plumbing fixture has its own pipe size: for bidets and toilets, a diameter of 85-100 mm is required, a bathtub, shower and sinks are connected through pipes with a diameter of 40-50 mm.
The wiring of the drainage system when installing the sewage system in a panel apartment building is carried out taking into account SNiP 2.04.01-85 and GOST 21.604-82. Each type of plumbing fixture has its own pipe size: for bidets and toilets, a diameter of 85-100 mm is required, a bathtub, shower and sinks are connected through pipes with a diameter of 40-50 mm.
To connect pipes of different diameters, to perform turns and branches, fittings of appropriate configurations are used. The pipeline prior to the discharge of the drain into the first inspection sewer well constitutes an intra-house sewage system. According to the rules, sections of the pipeline are laid in a straight line, connection is allowed at an oblique angle.
Pipes must be made of durable and corrosion resistant materials. Risers are installed covertly in mines, niches or boxes. Doors for access to pipes made of polyvinyl chloride are allowed to be made from "combustible" building materials, for polyethylene pipes from "hardly combustible".
When designing the sewer scheme of a panel house, the insertion point of the apartment wiring into the riser is taken into account. It is located in the floor. The depth of its location is taken into account when calculating the slope of the pipes in-house drains, depending on the size of their cross section.
Outlets from the house to the viewing well are made with a slope of 0.02 and an angle of accession to the highway of at least 90 degrees. The slope for pipelines with a diameter of 40-50 mm should be 0.03; the slope norm for a section of 85-100 mm is taken equal to 0.02. A maximum slope of 15% is agreed. The slope is measured in% or fractions, for example, a slope of 0.02 means 2 cm per linear meter. With a length of 10 meters, the height between the beginning and the end of the pipeline section should be 20 cm.
The drain insert from the shower cubicle, which is located 3 meters from the riser, should be located at a height of 9 cm. Plumbing fixtures in a high-rise building must be connected to the riser via siphons that trap odors with a water plug.
Inserting toilet sinks and bidets does not require the installation of a siphon, as they have it in their design. Dishwashers and washing machines are equipped with a check valve to prevent odors, so they are connected to the riser without an additional locking device. The flat arrangement of the siphons of the bathtubs and shower allows you to connect them at a low height.
In the cellars of residential buildings open laying of utilities is allowed, but only in the absence of office or storage facilities. The ceilings through which communications pass must be sealed with a grout. At the point of insertion into the horizontal collector, the riser by 8-10 cm is also supposed to be covered with a cement jacket 2-3 cm thick, before which the pipes are closed with a waterproofing material.
The depth of pipe laying outside the house depends on the operating conditions: the pipeline must withstand constant and temporary loads and have protection against freezing.
Sewerage device in a typical MKD
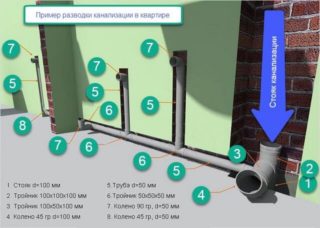 The sewage scheme in an apartment building is carried out according to standard projects and consists of two branches:
The sewage scheme in an apartment building is carried out according to standard projects and consists of two branches:
- with a drain pipe diameter of 110 mm for toilets;
- with a diameter of 50 mm for collecting drains from wash basins and sinks.
Polluted water from both branches ends up in a sewer riser, from where they are transported to a prefabricated communal collector, which, on the one hand, is connected to a collector of the street network and, on the other hand, has an exhaust pipe for ventilation of the sewage system. Accumulated vapors are removed and scattered in the atmosphere due to the draft formed in the riser. The height of the fan pipe above the roof must be at least 20 cm. Wind force affects the amount of traction.
A vacuum valve is installed at the outlet of the fan riser. It controls the movement of air in the event of a discharge during salvo discharge into the sewer. During the discharge, air enters through the air intake grille of the valve without breaking the hydraulic locks. As soon as the pressure is equalized, the valve closes and blocks the movement of the stench through the valve grill into the apartment or in the attic of the house.
The whole system, from plumbing devices to the common collector, works by the principle of gravity flow and requires observing the slopes of the collectors and highways, ensuring the necessary pipe diameters along the entire branch, the correct network configuration, the selection of connecting fittings and the availability of inspection hatches.
Features of installation in an apartment building
Usually one sewer riser in the toilet is used to collect drains from the bathroom, kitchen and toilet. If the kitchen is removed from the bathroom, make a second collector. The shorter the wiring, the more efficiently waste will be removed to the sewer system.
Risers collect drains from all plumbing fixtures located on different floors under each other and have a continuation on the roof in the form of a chimney - flycars. Vertical risers go into a common house horizontal collector with a slope towards the sewage well to ensure gravity flow. The street sewage pipeline collects sewage that has fallen into the inspection wells and delivers it to the city’s sewage treatment plant.
To drain precipitation, storm sewage is performed. It is calculated from the condition that 1.5 cm2 of communications remove water from 1 m2 of the roof.
Operation and maintenance
 The Soviet sewage system was mounted from cast-iron pipes, which, although they had a rough inner surface, served for decades. Their replacement and installation required time and effort. Plastic products are replaced by pig-iron, since their installation and replacement during repair is facilitated by the use of fittings of various configurations, and a smooth inner surface does not delay waste.
The Soviet sewage system was mounted from cast-iron pipes, which, although they had a rough inner surface, served for decades. Their replacement and installation required time and effort. Plastic products are replaced by pig-iron, since their installation and replacement during repair is facilitated by the use of fittings of various configurations, and a smooth inner surface does not delay waste.
Clogging of the sewer system, when installed in compliance with SNiP, is caused by fat deposits, which settle together with other waste in cooled drains. In such cases, manual or mechanized cleaning is required. With small blockages, chemical cleaning methods are effective.
Often missed items fall into the sewers and clog up, they cling to irregularities, delaying the progress of wastewater, and are overgrown with garbage. With the addition of body fat, the passage narrows, the sewage system becomes clogged. We have to remove the obstacle using mechanical cleaning machines. Cleaning is carried out from two sides: through inspection hatches in the basement and from the side of the sewer well.
