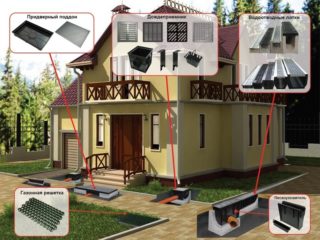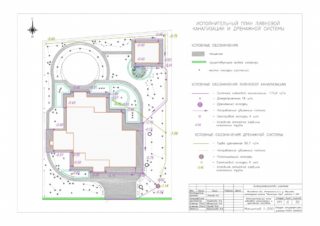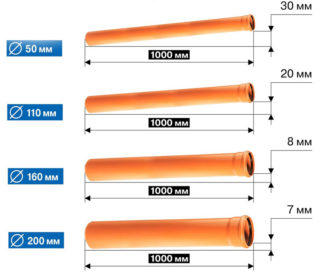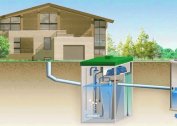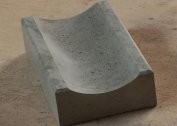Storm sewage is one of the important systems ensuring the optimal operation of buildings, urban, private and public facilities. If rain and melt water are not eliminated on time, this leads to waterlogging of the earth and further destruction of concrete structures. During the construction of the system, it is necessary to use the recommendations of SNiP for storm drainage systems. Otherwise, all efforts from the work performed are reduced to zero.
Actual requirements for the construction of rain sewers
In the course of design work and construction of stormwater, it is important to be guided by official requirements and rules.
- Sewerage is arranged in such a way as to prevent the ingress of household fecal contaminated with chemicals and organic water into it. It is also forbidden to connect stormwater to the collector of industrial enterprises. This applies to city highways. If industrial, fecal-domestic wastewater somehow gets into the surface collector, they are not discharged into the nearest body of water or a ravine, but sent via a well-arranged pipeline to a local sewage treatment plant.
- During the construction of stormwater, it is imperative to observe a bias towards the central collector (if we are talking about city networks) or towards a septic tank, a draining well, the nearest body of water (if we are talking about a private site).
- It is advisable to mount the system so that rain, melt water is transported to the receiver or gravity discharge point. If this is impossible due to the relief at some site, special internal pumps are installed in the chambers (caissons). Such a section of communication is called pressure.
- If there is an agreement concluded with municipal services, rainwater flows into the public collector without prior treatment.
- When installing stormwater in private areas, you can make an open drainage system. The same applies to recreational areas. In the city zone with dense buildings, you need to install an underground storm sewer.
- When installing stormwater along the road, it is important to use pipes or trays with the desired load class. As a rule, it is B, C. They withstand from 12.5 to 25 tons.
- Observe the groove level of the outer trays. They should be located below the plane of the platform from which water is discharged. Otherwise, the gutters will not fulfill their primary function - filling and draining rainwater from the site. In the SNiP on this account there is information that it is necessary to deepen the pipes of the closed rain drainage system according to the existing experience of operating underground utilities in a specific region.
During the construction of the rainwater drainage system, a security zone must be equipped. It implies a ban on such construction activities within 5 meters from each edge of the trays:
- the construction of any objects;
- organization of landfills;
- parking equipment;
- arrangement of recreation areas, playgrounds, etc.
At a distance of 3 meters from each side of the gutter, plants can be planted.
The approaches and entrances to the inspection wells of the system must be open at any time of the day.
Features and design steps
When designing drainage and storm sewers in a private house, it is important to consider that even the simplest stormwater is not built on the eye. It is necessary to take into account the following system parameters:
- Throughput of trays / pipes. For the installation of stormwater in private sector conditions, trays and gutters with a cross section of 100 mm are mainly used.In general, its width is calculated based on the area of the territory from which rain water will be discharged. If we are talking only about the roof, for an indicator of 70 m2, gutters 90 cm wide are needed; for an area of 70 to 140 m2, 130 mm wide trays are taken. At the same time, the level of water absorption of each material - paving slabs, soil, asphalt, etc. is taken into account. These data are taken from the coefficient table (roofing - 1.0; asphalt concrete - 0.95; cement concrete - 0.85; crushed stone with bitumen - 0.6; crushed stone - 0.4). More detailed indicators of rainwater absorption can be found in SNiP. If you select the wrong section of the gutters, they will be overfilled.
- Type of soil on the site: sandy, sandy loam, clay, etc. It depends on how much rainwater will be absorbed into the soil.
- The area of the unpaved part of the plot. As a rule, it is not taken into account when calculating the throughput of the pipe / gutter. The exception is swamp allotments.
- Groundwater level. If the site is swampy, in parallel with stormwater, it makes sense to mount a closed drainage system. Both channels should be displayed in one receiver, a ravine, the nearest body of water.
During the design work, all data (line lengths, points of location of wells for a closed system, place of water discharge) is applied to the drawing diagram. In the future, it is used when carrying out repair / maintenance work.
The main calculations in the development of the project
When developing a rain sewer project and performing calculations, they also use SNiP data.
Cross section pipes up to 500 mm are laid to a depth of 15-20 cm. It is implied that the upper edge of the tube will be located at this distance from the surface of the site. Cross section pipes 500 mm put to a depth of 30-40 cm. Collector section from 500 mm mounted at a level of 70 cm from the surface of the earth. Open line trays are mounted just below the site level. In this case, they are guided by their height. For example, the gutter has a height of 10 cm. To it add 2-3 cm to the recess of the system relative to the upper edge of the earth and add another 15 cm to the sand bed and concrete mortar.
With a cross section of 100 mm, the gutters are laid with a slope of 1-1.5 cm per linear meter. At a higher rate, water with admixtures of sand and earth will move at high speed, all large suspensions will remain at the bottom of the stormwater and form a blockage over time. With a pipe cross section of 110-160 mm, a slope of 8 mm per linear meter of the system can be made. If the channel diameter is 220 mm, the collector is tilted at the rate of 7 mm for each meter of its length.
To determine the throughput of the trays, use the formula:Q = q20 x F x Ψwhere q20 - This is the average annual rainfall in the region (taken from the local meteorological service); F - the area of the site from which water will be discharged; Ψ - coefficient of water absorption of materials. The resulting value is looked at in a special set of technical specifications for each gutter and in this way the trays are selected according to their throughput.
Properly installed storm sewage is the key to the long-term operation of the house and all buildings on the site. When erecting a rain collector, it is better to use polymer trays and pipes. They perfectly withstand the effects of temperatures and aggressive environments.
